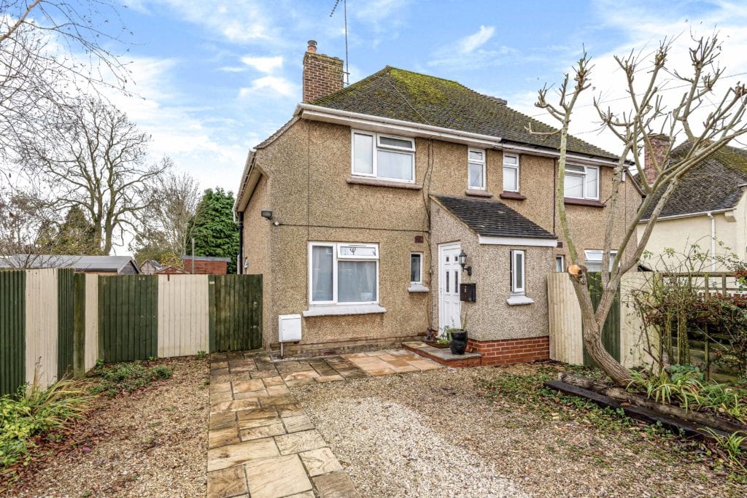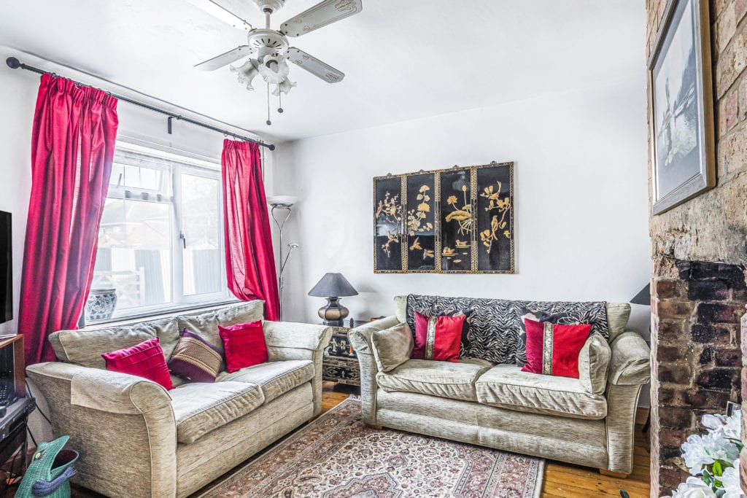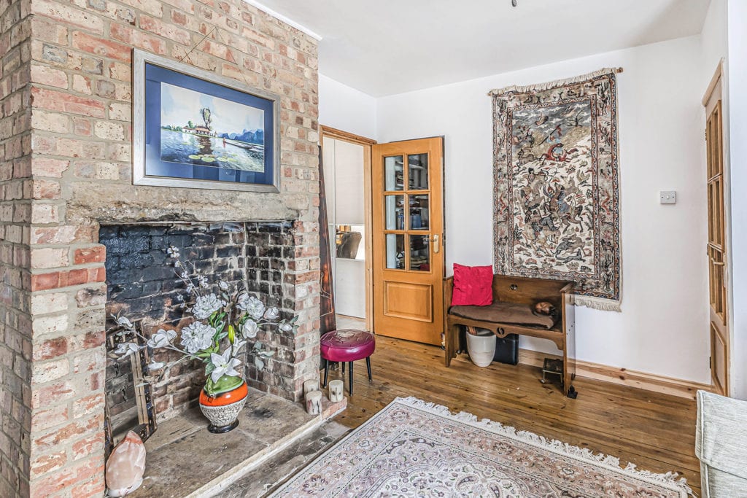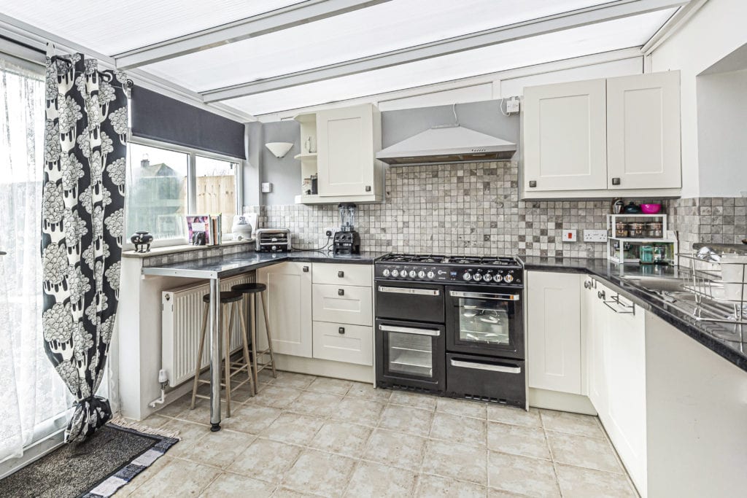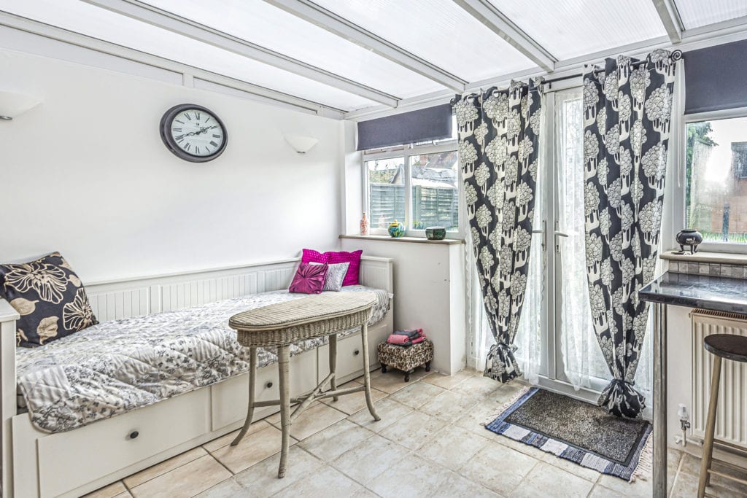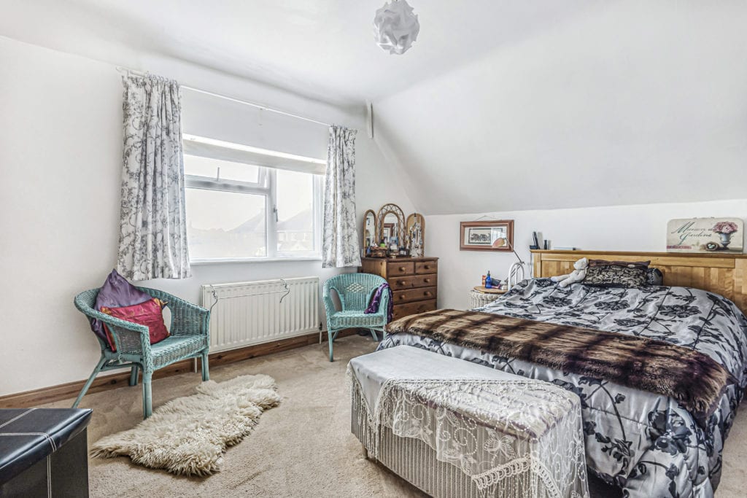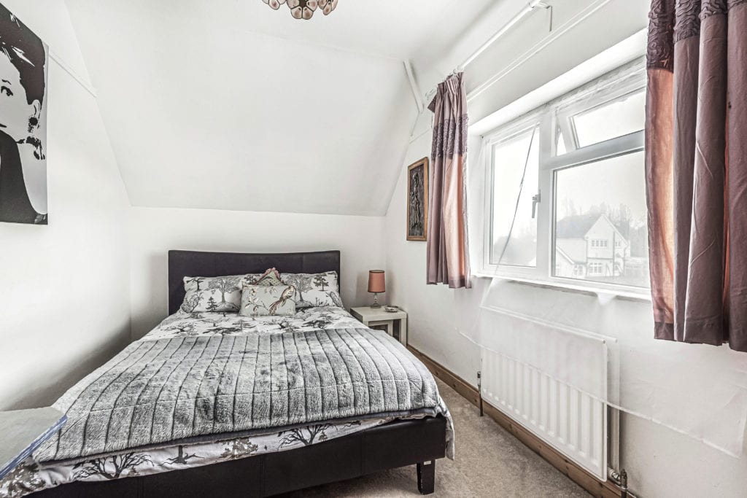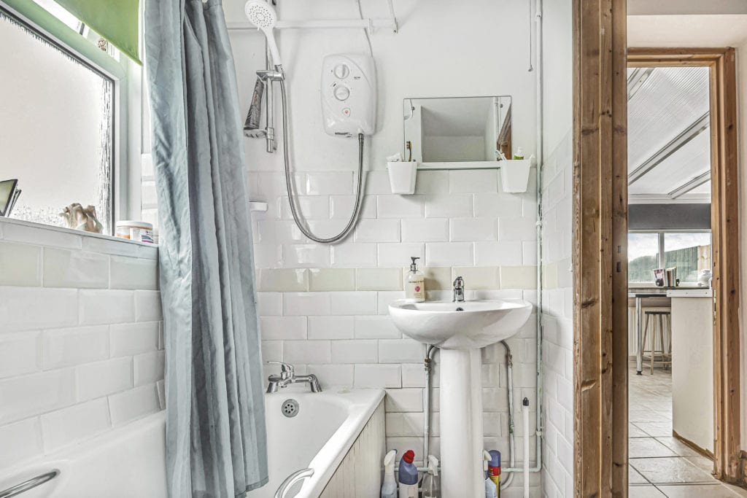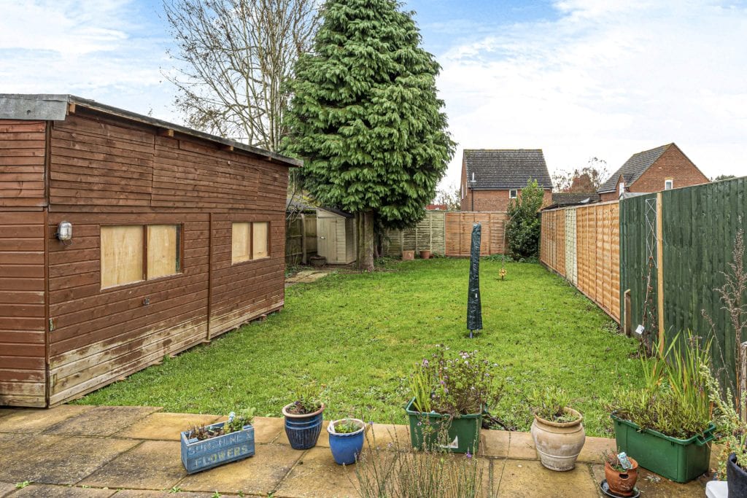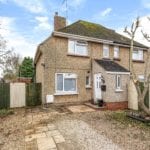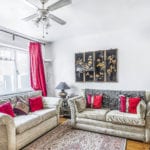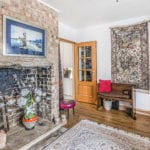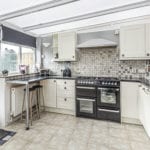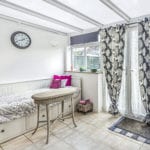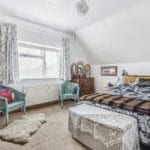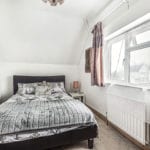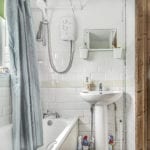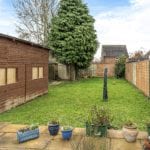Barnett Road, Middleton Cheney, Banbury
£250,000
OIRO
This property is not currently available. It may be sold or temporarily removed from the market.
Property Features
- Great village location in the heart of Middleton Cheney
- Plenty of space (893 square foot / 82.9 square metres internally) and scope for extension
- Large south-facing back garden area with patio, lawn and 3 sheds + space to the side
- Gated driveway (enough space for several vehicles)
- Good-sized living room (147 sq ft)
- 2 sizeable bedrooms (148 and 93 sq ft respectively)
- Bathroom, utility area + upstairs WC
- Extra storage and wardrobe space throughout
- Close to Ofsted-rated 'Good' schooling + a wide range of amenities
Property Summary
Property Solvers Express Home Sales is excited to bring to market this well-presented and spacious semi-detached house in a much sought after village location.Located on a quiet and friendly street, a gated entrance and driveway (sufficient for several vehicles) welcolms you towards the spacious porch / cloak area and hallway.
As you begin to walk through the property, to the left is the good-sized living room (147 square feet) with stripped solid wood flooring and access to the understairs storage area. This space also has a lovely exposed brick fireplace feature.
Next, is a 69 square foot utility area with extra storage space alongside a bathroom area to the left.
This leads into the fully-fitted kitchen/diner area (177 square feet) complete with breakfast bar, dual fuel range cooker (with 8 burner hob), warming/storage drawers, stainless steel hood over, a separate seating area amongst other mod cons.
French doors lead you into the south-facing garden area with patio, lawn, 3 sheds (one of which is 90 square foot) plus space to the side.
Back into the property and upstairs are 2 sizeable bedrooms (148 and 93 square feet respectively), separated by a landing area. The front (master) bedroom has walk-in wardrobe space. The second bedroom overlooks the garden and benefits from plenty of south-facing light. The separate WC is on the first floor.
This house is excellently located - with a number of amenities including a pharmacy, library, post office and well-reviewed takeaways all closeby. Middleton Cheney Sports and Social Club is a stone's throw away. With easy access to the A422, you'll also be a short drive from Banbury.
There is also plenty of scope (and local precedent) for extending the property.
Ofsted-rated 'Good' schools - including Middleton Cheney Pre-school / Primary and Chenderit Secondary - are a short walk away.
Don't miss out on viewing this property! Contact us 24/7. Viewings available 7 days a week...

