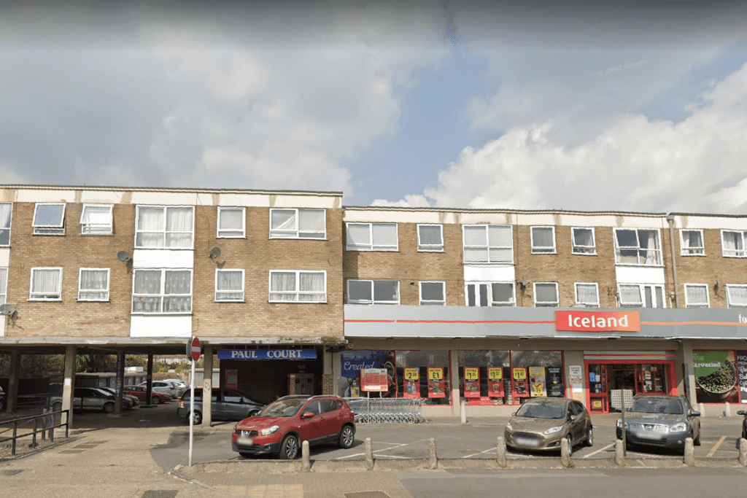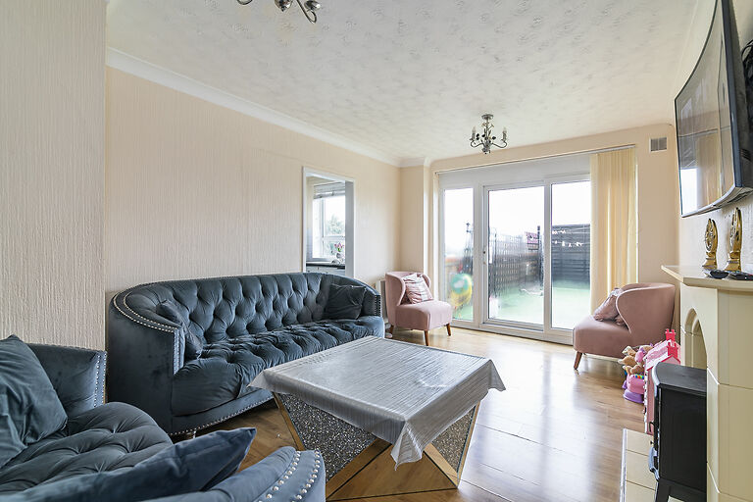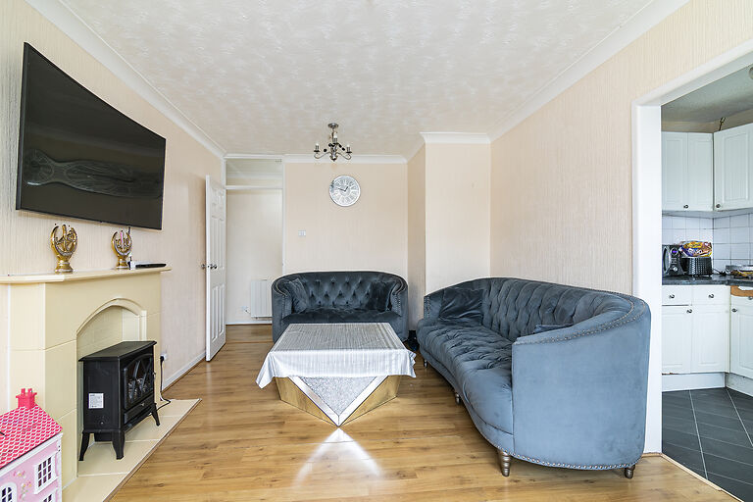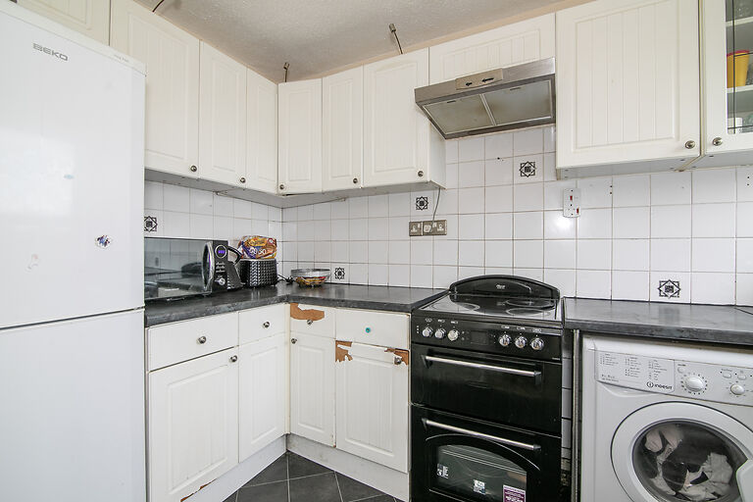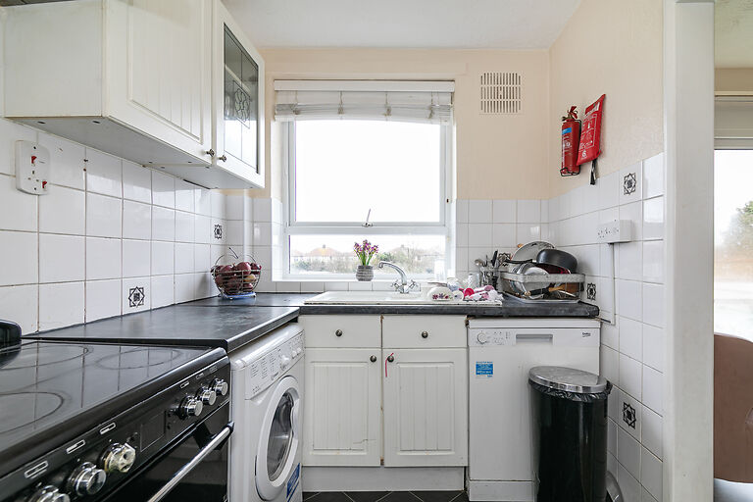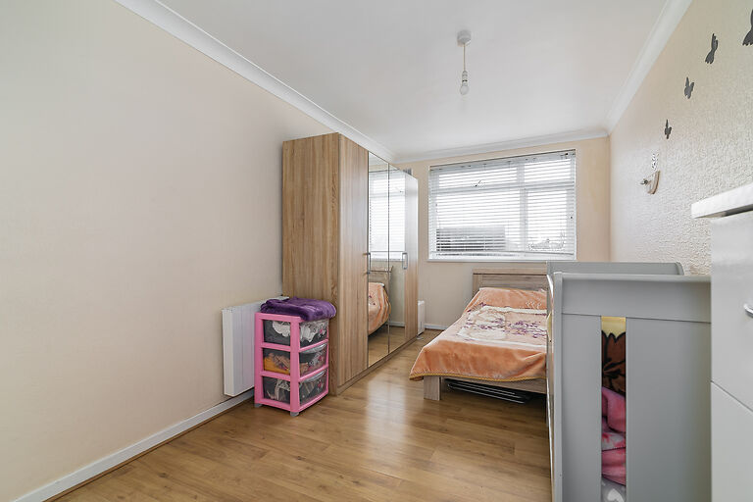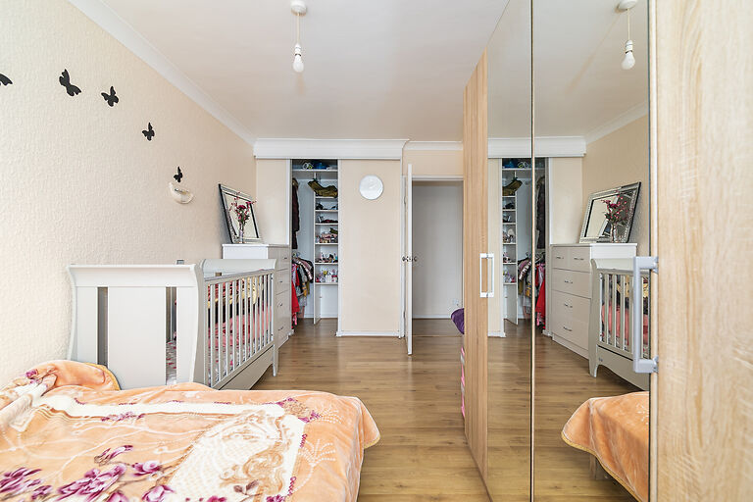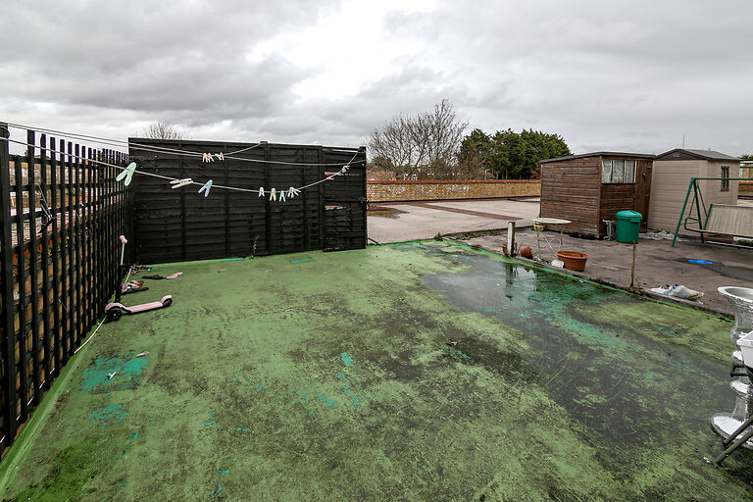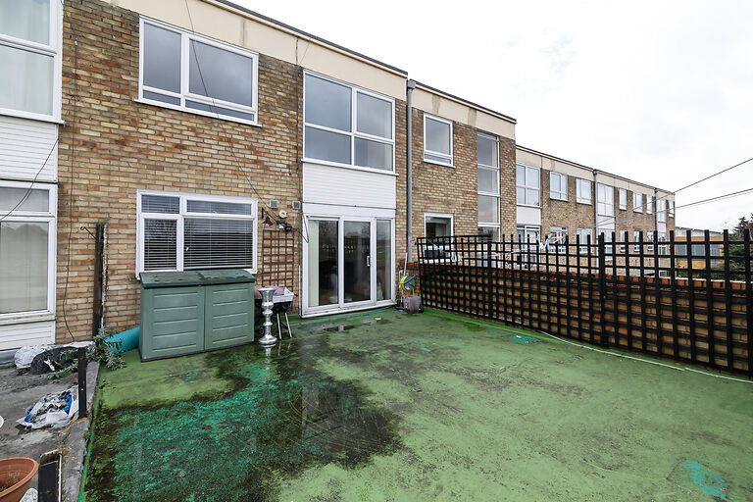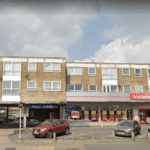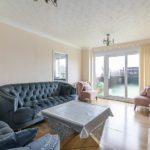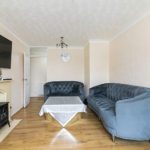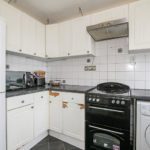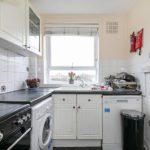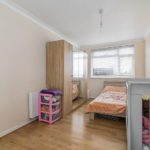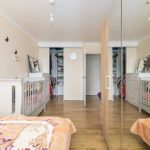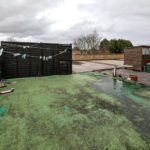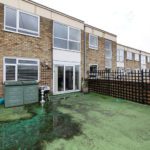Paul Court, London Road, Romford, RM7 9PR
£210,000
OIRO
Property Features
- Spacious modern 1 bedroom flat(531 sq ft)
- Competitively Priced
- Service Charge + Ground Rent £1,600 per annum
- Modern lounge area(158.6 sq ft)
- Fitted kitchen area with modern finishings(71 sq ft)
- Spacious bedroom with ample closet space(102.7 sq ft)
- UPVC Double glazing & electric heating
- Single garage and outside space
- The property is conveniently located near essential amenities such as the Romford Train Station, Queens Hospital and The Libert Shopping Centre
- Close to a number of Ofsted-rated 'Good' and 'Outstanding' schools
Property Summary
Property Solvers Express Estate Agency is thrilled to present a spacious modern 531 sq ft 1-bedroom apartment on London Road in Romford.Enter this spacious property offering comfortable living with a light and airy feel.
Straight ahead is the modern lounge area (158.6 sq ft) with laminate flooring, cream fire surround with a tiled hearth, electric radiator, and a sliding patio door leading to the outside space at the rear.
To your left will be the fitted kitchen area with modern finishings(71 sq ft) which has a range of base and wall units with a black worksurface incorporating a cream moulded sink and drainer with mixer taps, tiled splash-back, fridge freezer, electric oven and washing machine, vinyl flooring, light fitting, and window overlooking the rear of the property.
To the right of the property from the entrance is the bedroom(102.7 sq ft) with laminate flooring, a built-in storage cupboard, an electric radiator, a light fitting, and a window overlooking the front of the property.
The bathroom is on your left from the entrance, with tiling to all walls, wood effect vinyl flooring, a white bath, and a pedestal wash-hand basin.
The property has a well-sized outdoor space with an astroturf to the ground and is partly fenced. The single garage is located to the right at the end of the block of garages.
The property is conveniently located near essential amenities such as the Romford Train Station, Queens Hospital and The Libert Shopping Centre, and a selection of Ofsted-rated "Outstanding" + "Good" schools.

