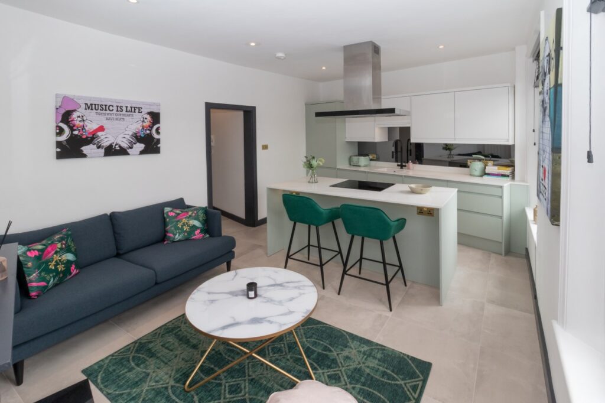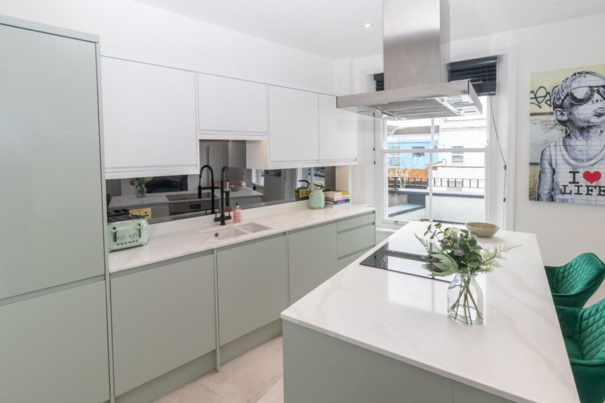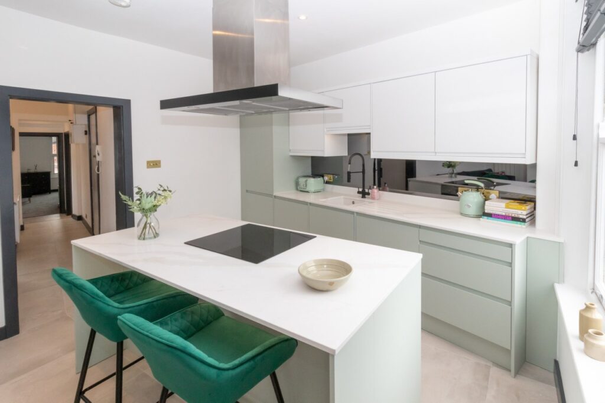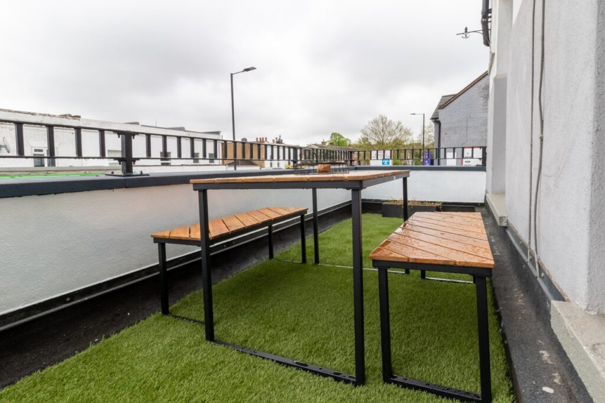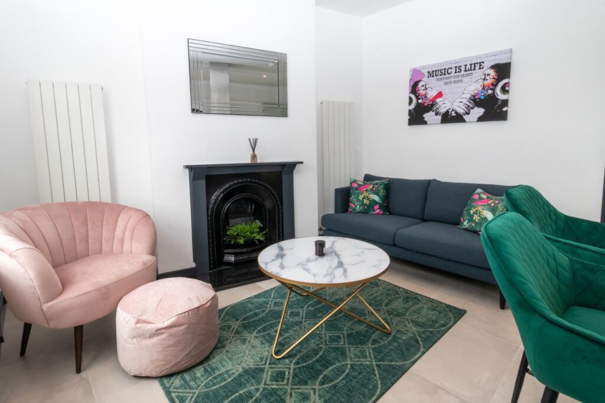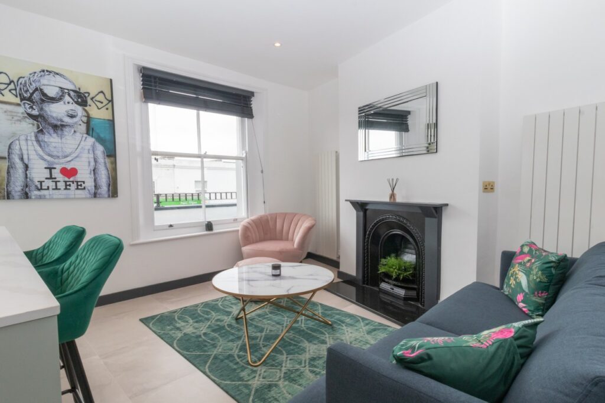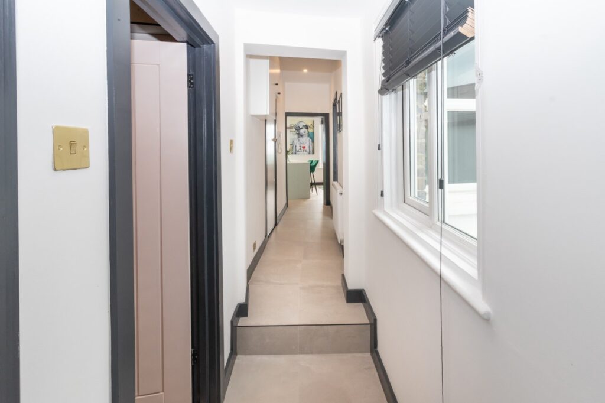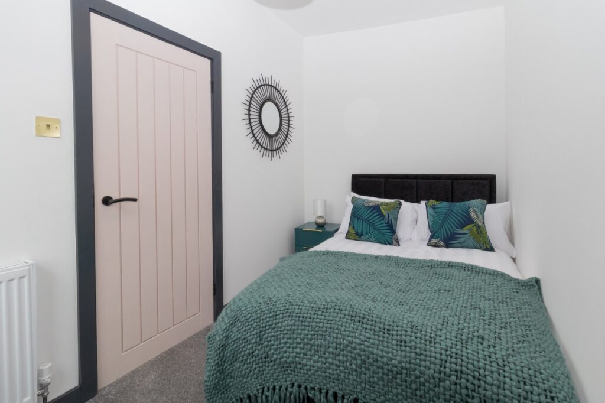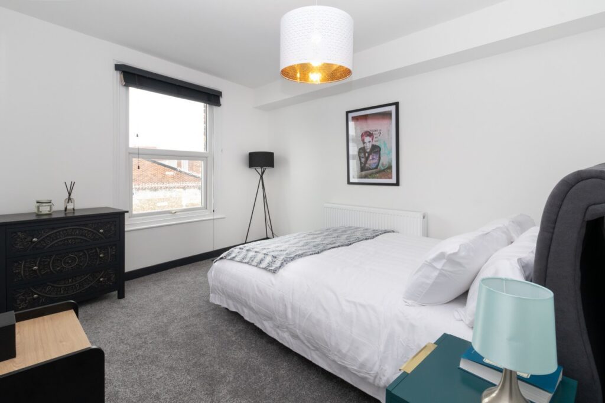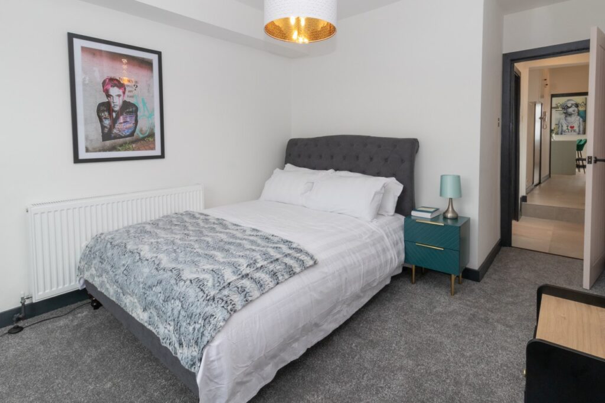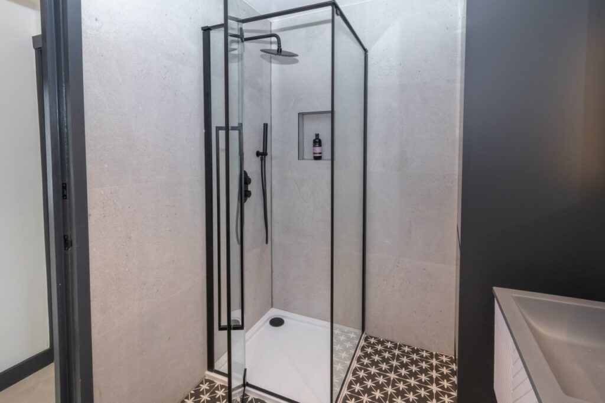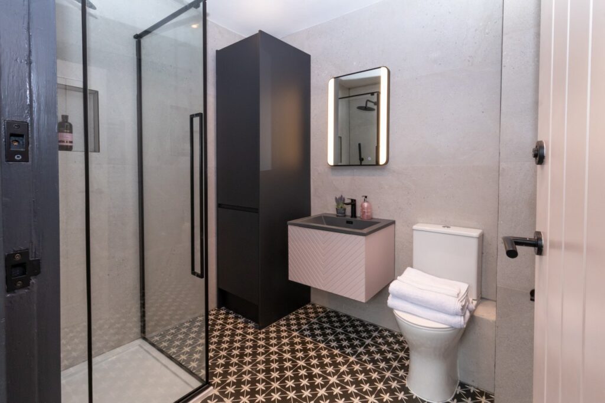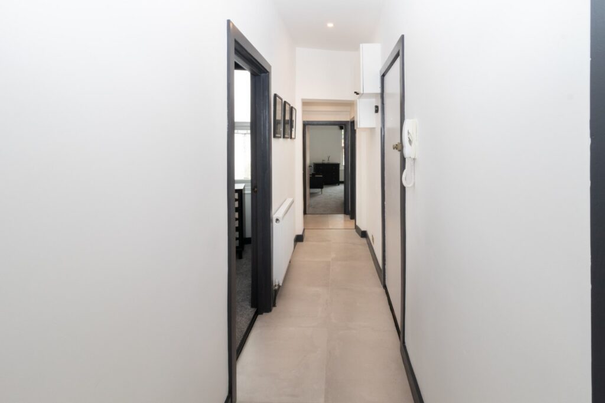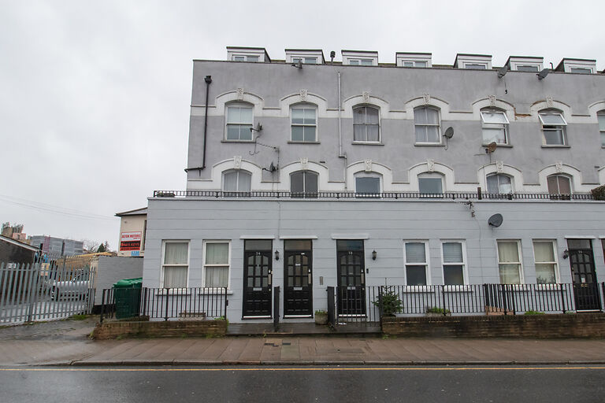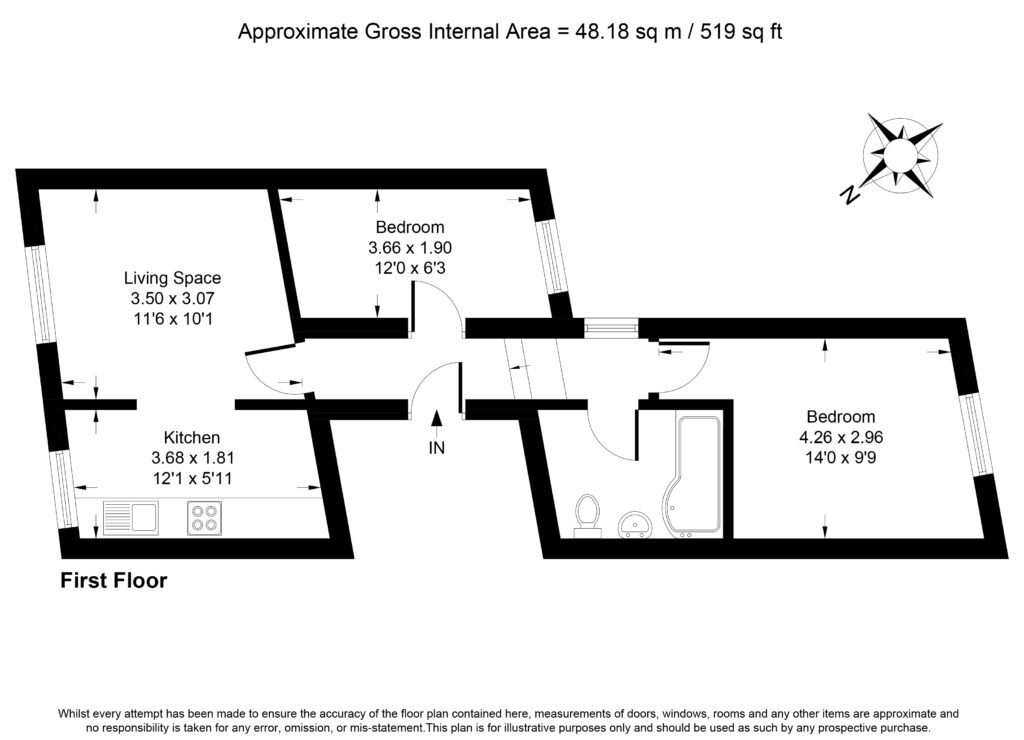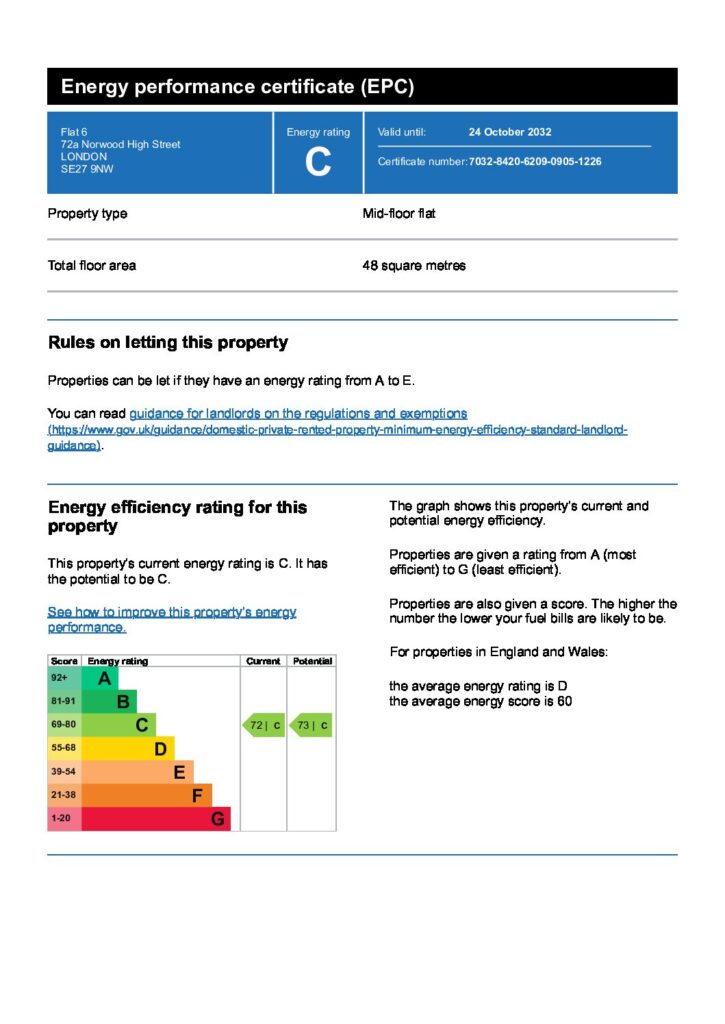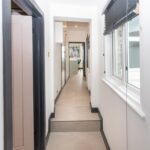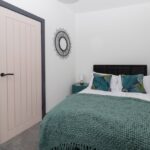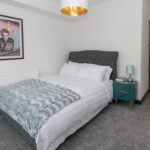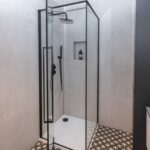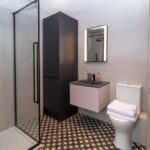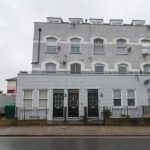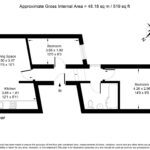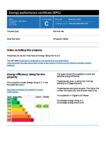Norwood High Street, West Norwood, London, SE27 9NW
£300,000
Offers Over
Property Features
- 2 bedroom modern apartment (1st floor)
- Beautifully refurbished to show home standards
- Luxury fitted kitchen and bathroom
- Roof Terrace with Seating Area
- Car parking space Included
- Brand new central heating / electrics throughout
- Service charge = £839.58 per annum
- Ground rent = £250 per annum
- Excellent location (zone 3) - few minutes walk to West Norwood station (fast connections to Victoria and London Bridge)
- 7 schools and children's centres with
- EPC Rating C
- 100 Years remaining on the Lease
- Council Tax B
Property Summary
Rare opportunity to buy this newly refurbished 2 double-bedroom apartment (1st floor) with luxury finishings throughout situated in the convenient and sought-after location of West Norwood. The property comes complete withHallway
Walk directly into the long entrance hallway, beautiful concrete-style floor tiles provide access to all rooms. There is also full access to electrical fuse board and NEST-enabled gas central heating system.
Reception / Living Area
A large, bright and airy room with 2 large sash windows, 2 radiators, mantlepiece, concrete flooring throughout and energy-efficient spot lighting. Open plan to kitchen and direct access to the balcony area.
Balcony
The spacious balcony area is directly accessible via 2 large sash windows.
Open Plan Kitchen
Luxurious kitchen with newly installed marble worktops + island with integrated oven, hob, extractor, fridge freezer, washing machine.
Bedroom 1
Generously proportioned queen-sized bedroom featuring: brand new carpet, central pendant light fitting and radiator.
Bedroom
Generously proportioned double bedroom featuring: brand new carpet, central pendant light fitting and radiator.
Bathroom
Modern and stylish bathroom comprising of a shower enclosure, WC, Tiled walls, energy-efficient spot lighting
Location
The property is excellently located within short distance to a range of amenities found on Norwood High Street including Sainsbury's, Tesco Express and Coop supermarkets alongside well-reviewed bakeries, cafés, restaurants, bars and pubs. West Norwood Health & Leisure Centre and Norwood Park are also closeby.
West Norwood train station is less than a 5-minute walk away (with fast connections to Victoria and London Bridge). There are 7 schools and children's centres with "Outstanding" Ofsted ratings within 1 mile.
Viewings
Viewings are available 7 days a week.

