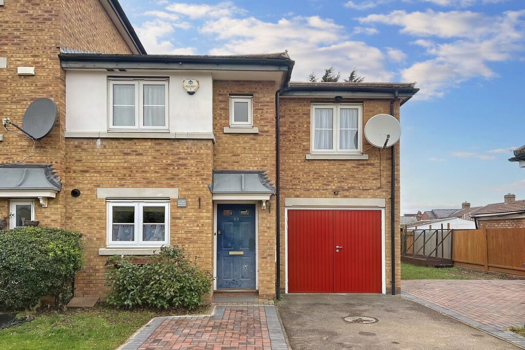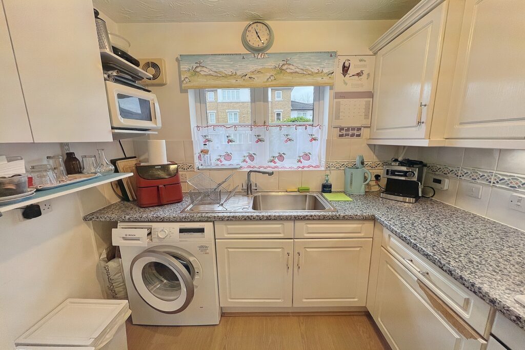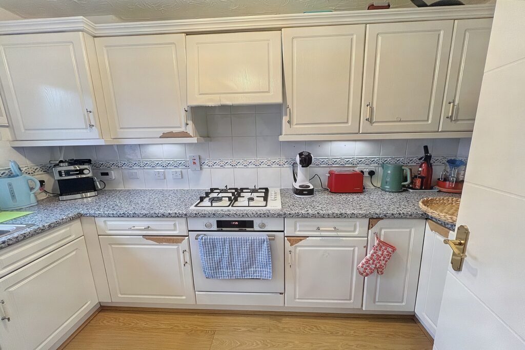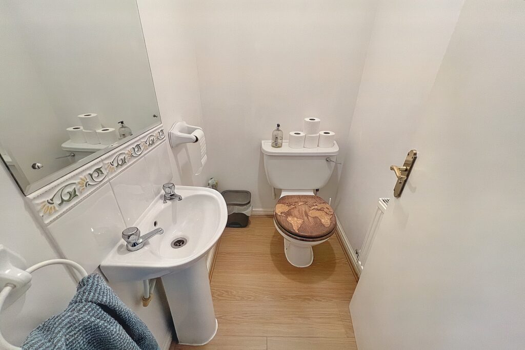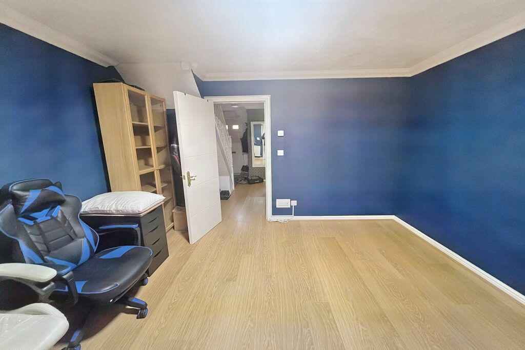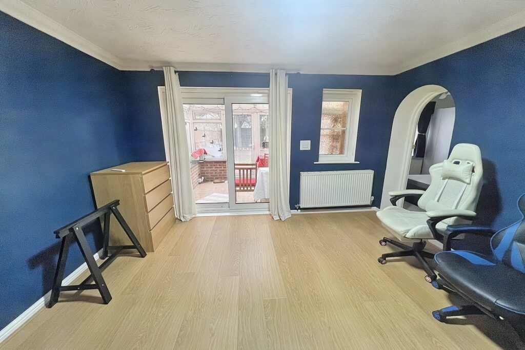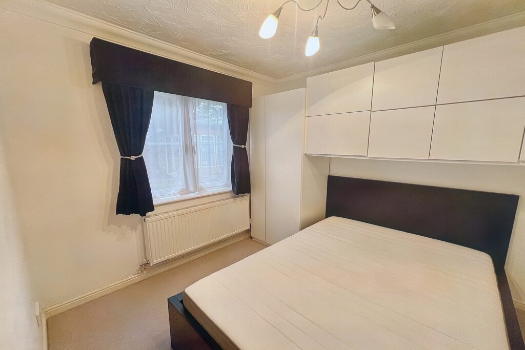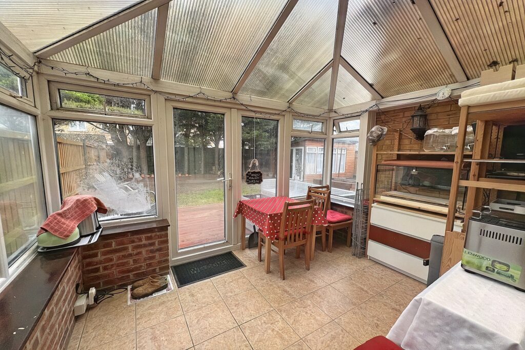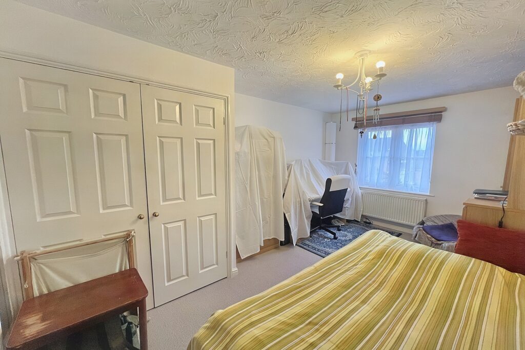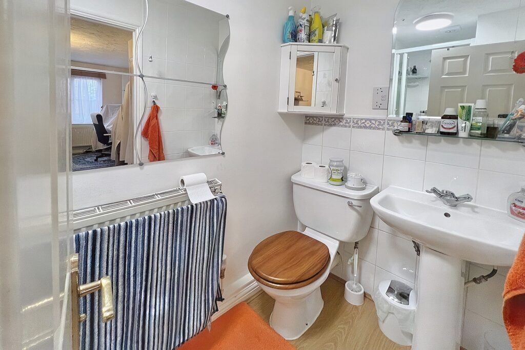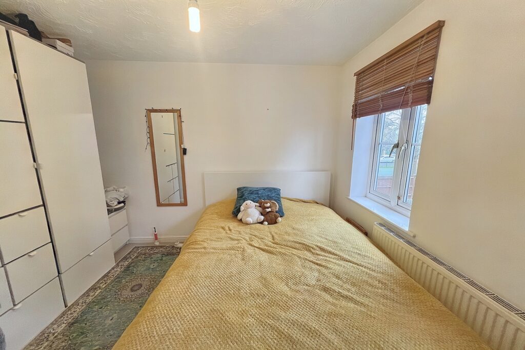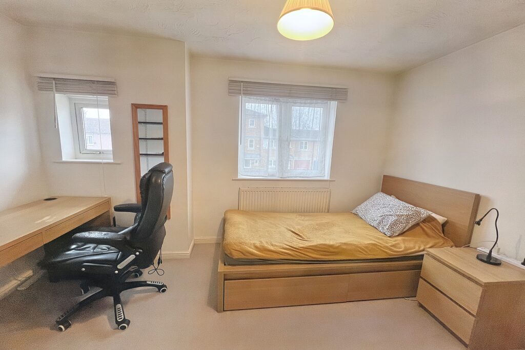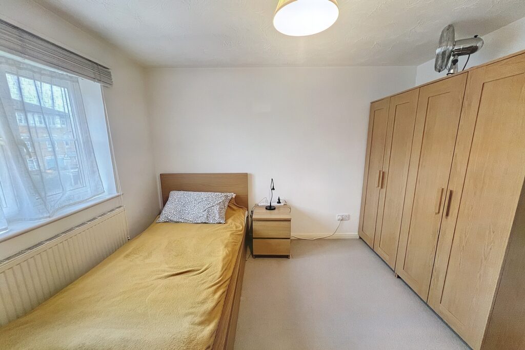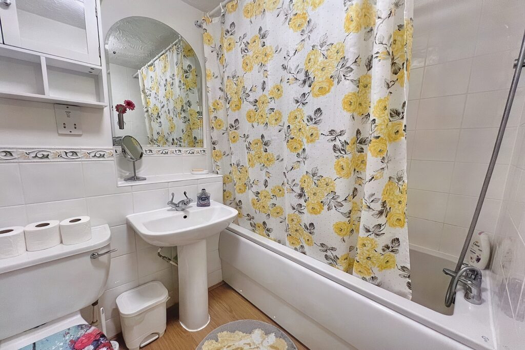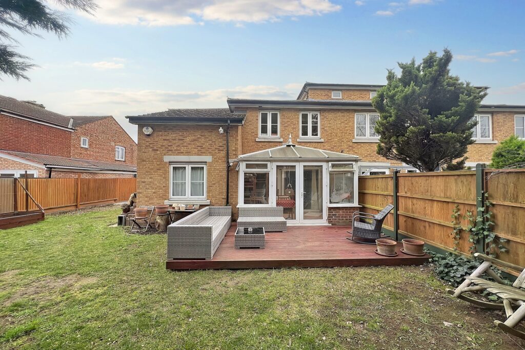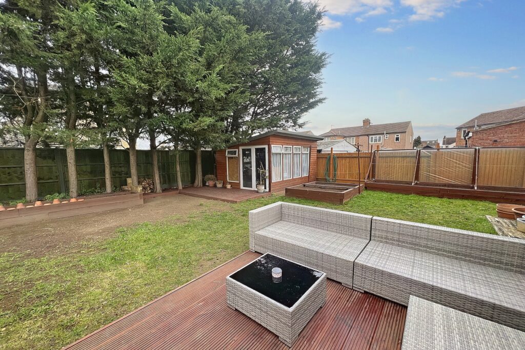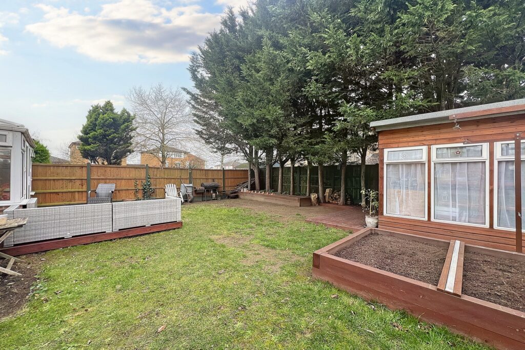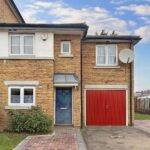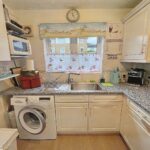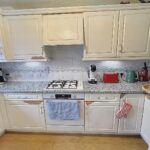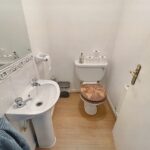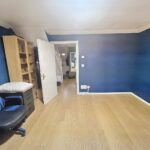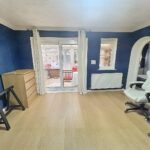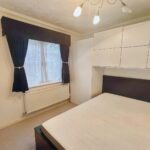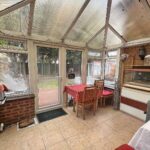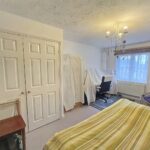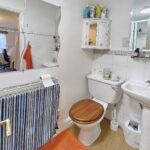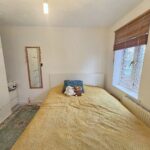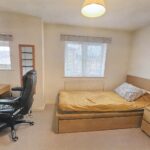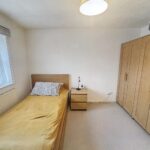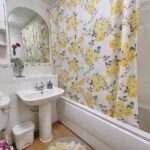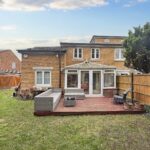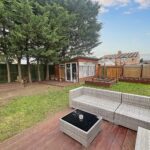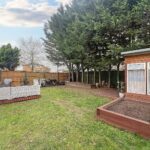Kathie Road, Bedford, MK42 0QJ
£300,000
OIRO
Property Features
- Spacious 4 bedroom house in excellent neighbourhood
- Living area (136.53 sq ft) is bathed in south facing natural light with connected conservatory (77.25
- Well-appointed kitchen (62.64 sq ft) with ample storage space
- Generously sized bedrooms (77.9, 115.37, 77.77 and 108.41 sq ft respectively)
- Large garden with patio area
- Double garage and ample driveway (off street) parking
- Close to Bedford town centre, making any commute a breeze
- Excellent amenities, parks and transport links nearby
- Close to Ofsted-rated "Outstanding" and "Good" schools
Property Summary
In search of your dream home in a peaceful and well-connected neighbourhood? Look no further!Property Solvers Express Estate Agency is excited to present this spacious and beautifully designed 4-bedroom property in the charming Kathie Road, Bedford.
Step inside and discover the perfect blend of comfort and style. The ground floor welcomes you to a beautiful hallway which accesses the well-appointed kitchen (62.64 sq ft) and ample storage space and separate WC (17.34 sq ft).
The living area (136.53 sq ft) is bathed in natural south-facing light, creating a warm and inviting atmosphere and runs into a spacious conservatory (77.25 sq ft). To the right of the property is the first of four bedrooms (77.9 sq ft) which could easily be converted into a home office or guest bedroom.
Upstairs, you'll find three generously sized bedrooms (115.37, 77.77 and 108.41 sq ft respectively) - one of which comes with a 33.15 sq ft ensuite bathroom. The family bathroom (36.3 sq ft) comes with a 3-piece suite.
Outside, the private garden is an oasis of tranquility, offering a wonderful space for relaxation and outdoor activities. The convenience of a double garage and off street parking ensures your vehicles are always secure.
Kathie Road is a peaceful cul-de-sac in the sought-after southern side of Bedford, just off London Road. You'll enjoy easy access to Bedford town centre, as well as convenient connectivity to the A421, A6, M1, and A1, making your daily commute a breeze.
With a notably high number of Ofsted-rated "Outstanding" + "Good" schools, parks and amenities nearby, this property is perfect for families looking to create lasting memories in their new home.
Don't miss this opportunity to make this sizeable house on Kathie Road your new address! Contact us today to schedule a viewing and make this beautiful property your own...

