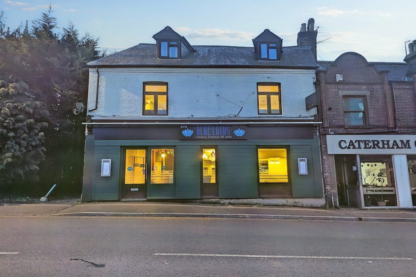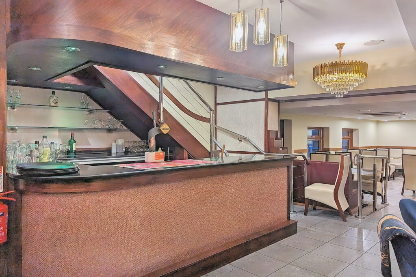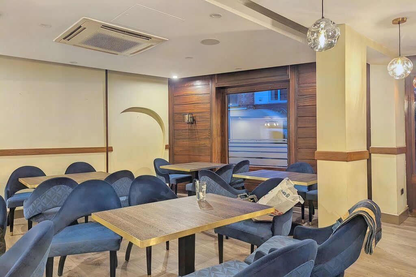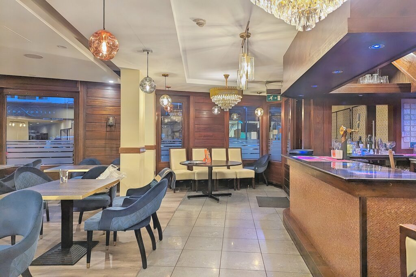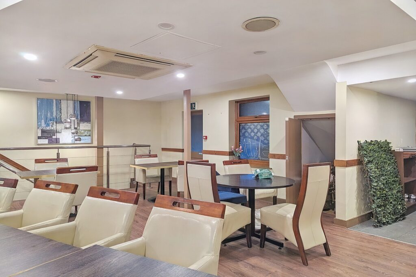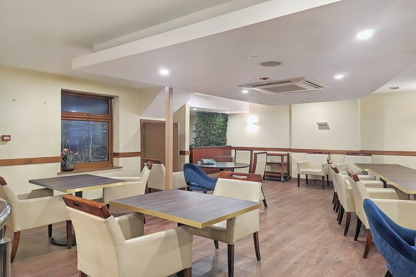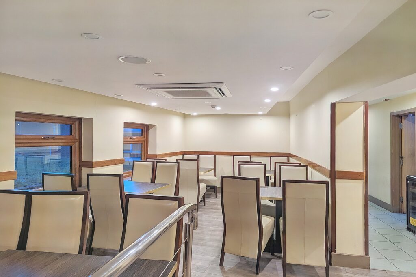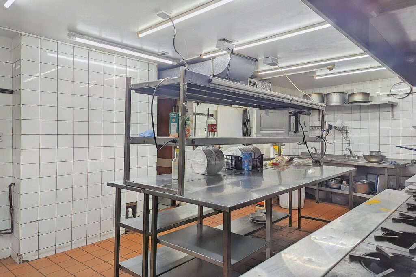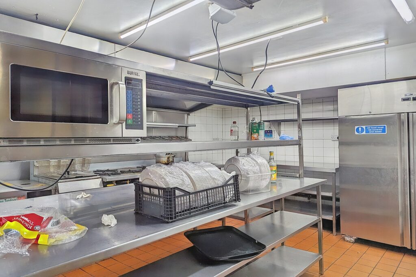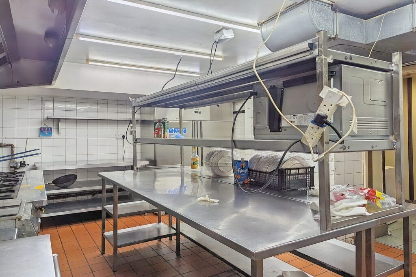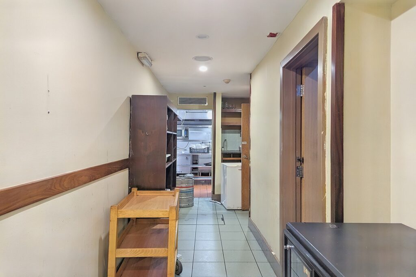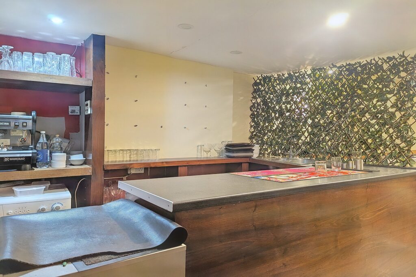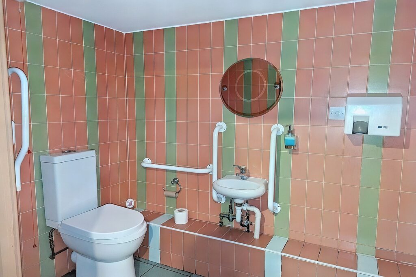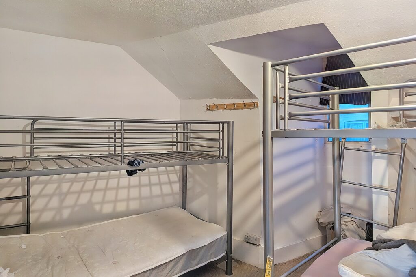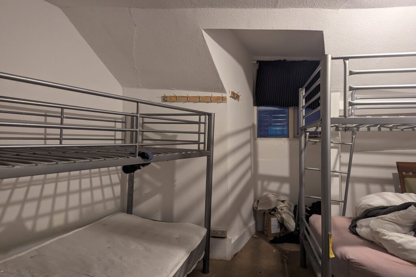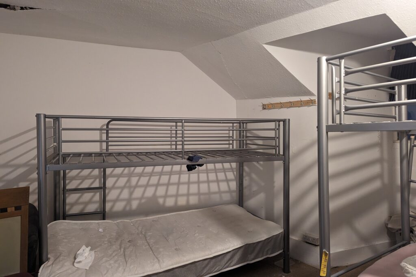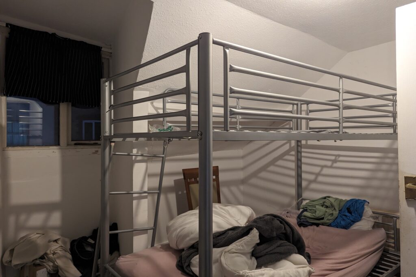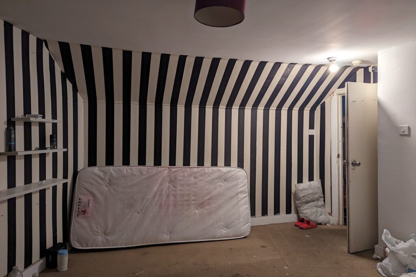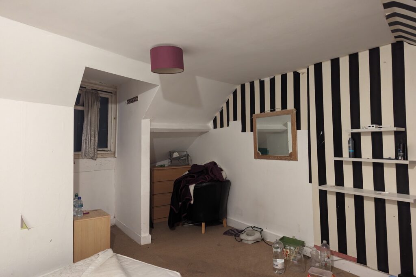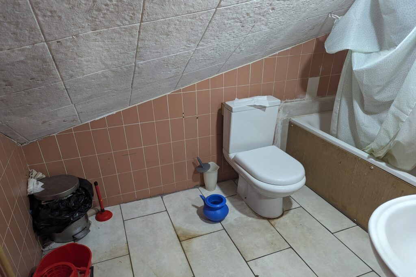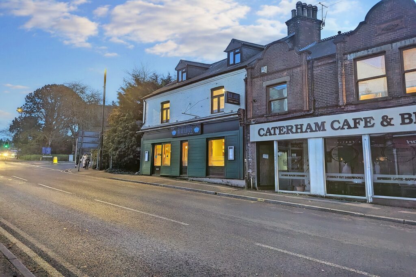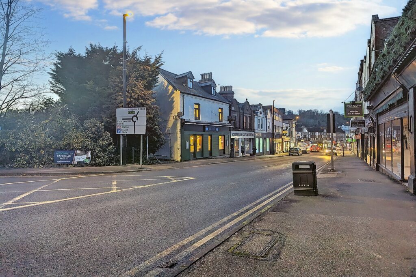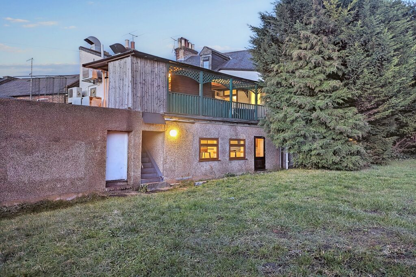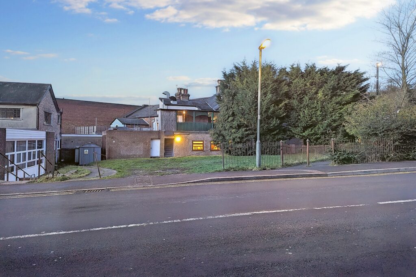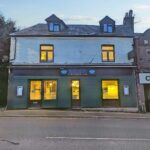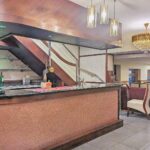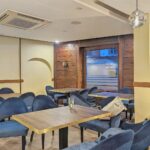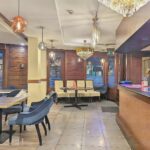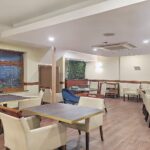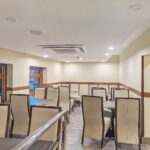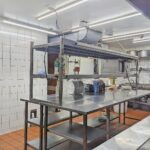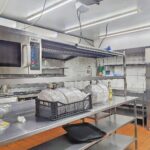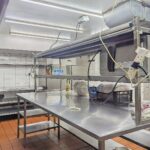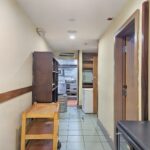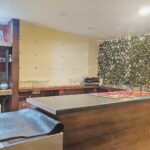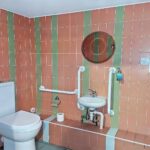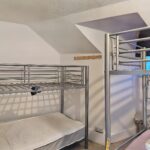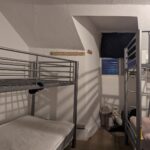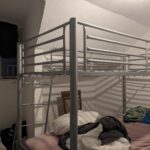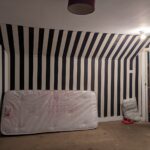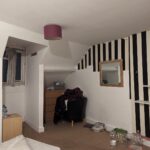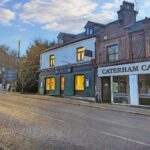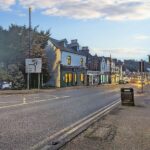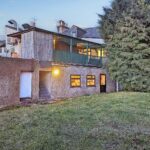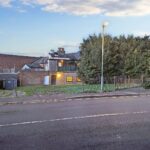Godstone Road, Caterham, CR3 6RE
£600,000
OIRO
Property Features
- 3-storey mixed use building
- Building can be converted under favourable Permitted Development Rights (PDRs)
- Plenty of potential for change of use
- Competitively priced for modern auction and chain free
- Expansive restaurant and bar with seating for 120 guests spread over 2 floors (1,419 sq ft and 418 sq ft respectively)
- 2 bedroom flat above (318 sq ft)
- Catering kitchen (245.52 sq ft)
- Decorated interior with a charming ambiance
- Situated in the bustling town centre and comprehensive facilities of Caterham Valley
Property Summary
Property Solvers Express Estate Agency is excited to market this 3-storied commercial property with use potential, located in Caterham. An exceptional building with potential to maintain existing use or convert and/or lucratively redevelop.The ground floor - spread over 1,419 sq ft - boasts 2 separate dining areas (430.10 and 246.84 sq ft respectively) with seating for 120 guests, a bar area, communal + individual WCs, a wide hallway and professionally designed kitchen (245.52 sq ft) including a dummy waiter (lift) connected to the second floor. The building has 3 air-conditioning units installed to keep the entire restaurant well cooled.
The first floor - spread over 418 sq ft - has another spacious dining / sitting area (627.9o sq ft) alongside a bar (91.08 sq ft) and a small bedroom (85.12 sq ft), previously used to accommodate staff.
On the top floor, there is a 2 bedroom flat (318 sq ft) with a bathroom (42.92 sq ft).
The property is situated in the bustling town centre and comprehensive amenities of Caterham including a wide range of shops and supermarkets (Waitrose and Morrisons amongst others) as well as public houses, restaurants and coffee shops.
The local area is surrounded by miles of open countryside including the Surrey Hills, an Area of Outstanding Natural Beauty and the North Downs Way.

