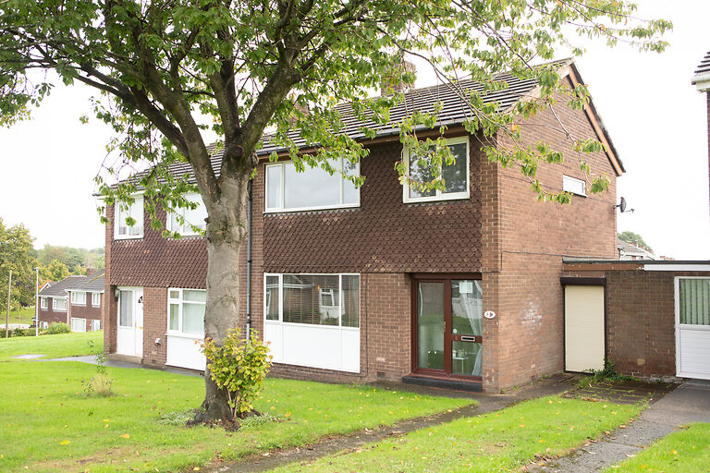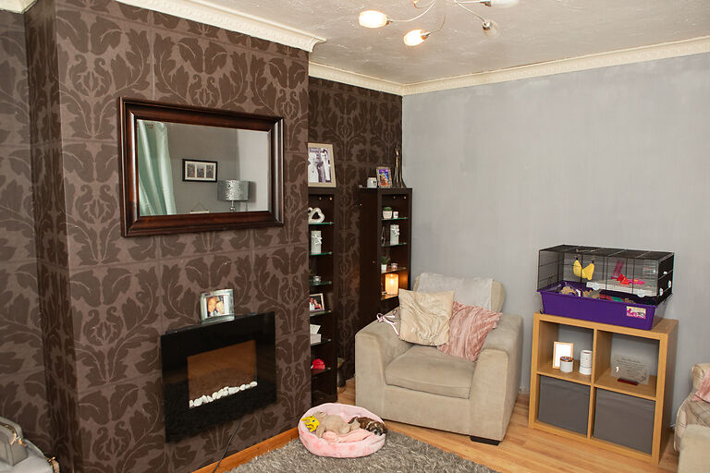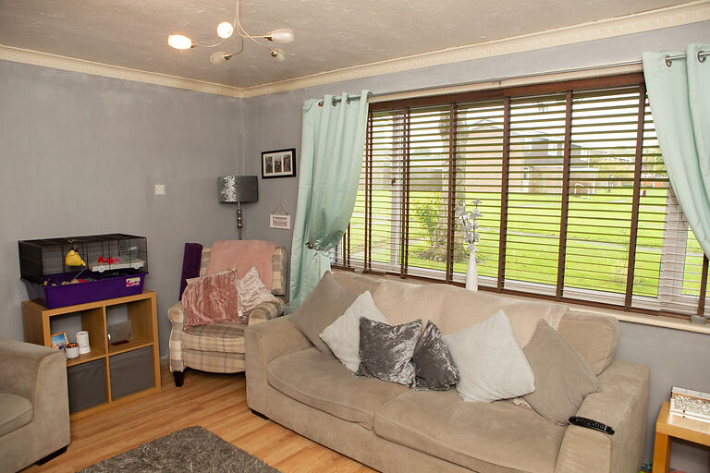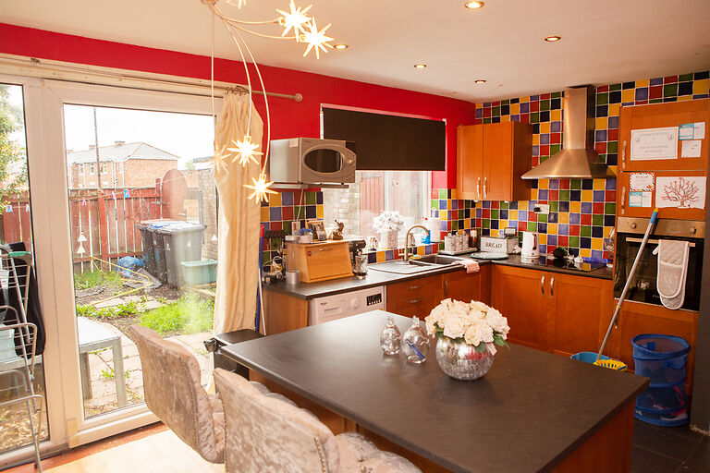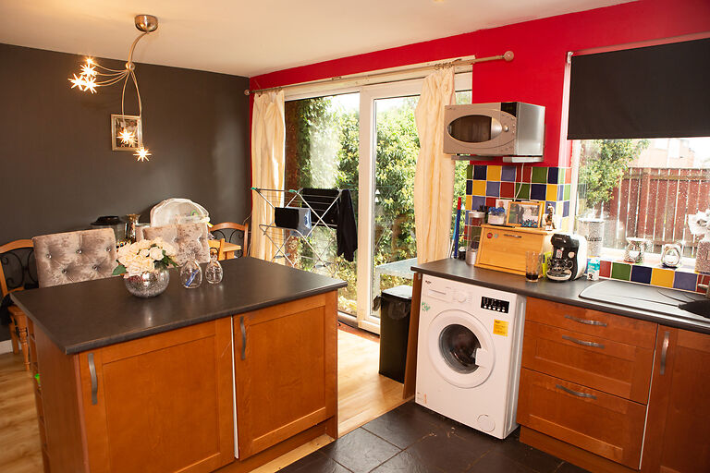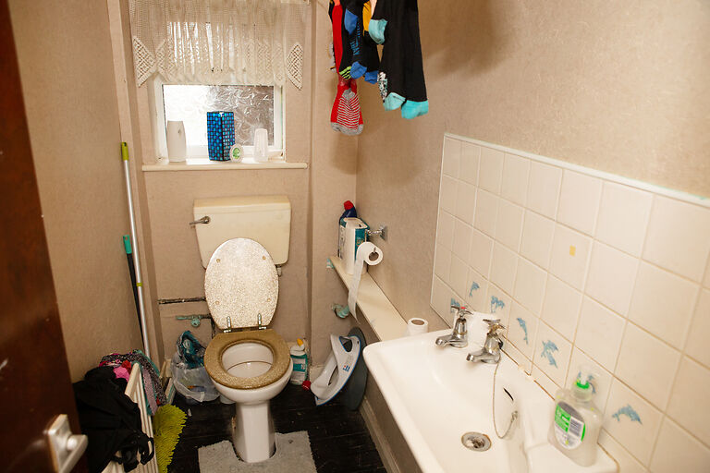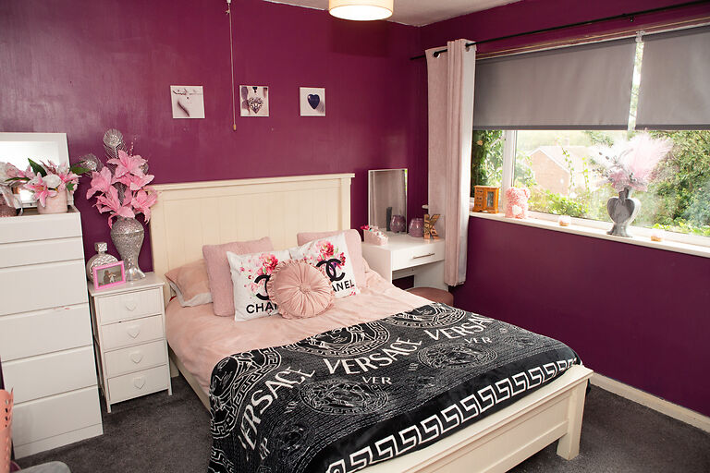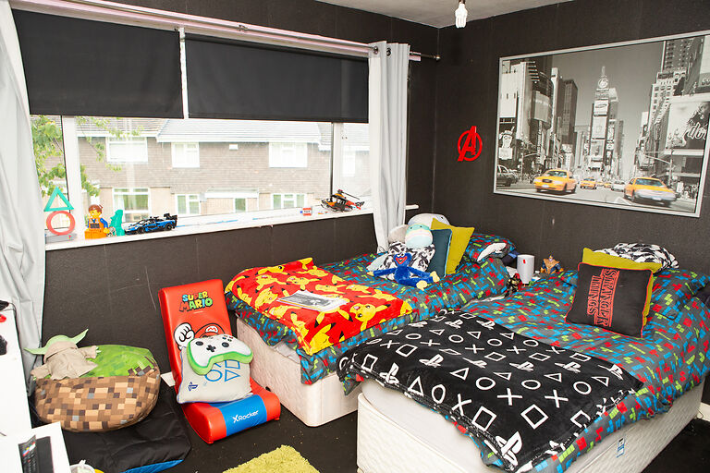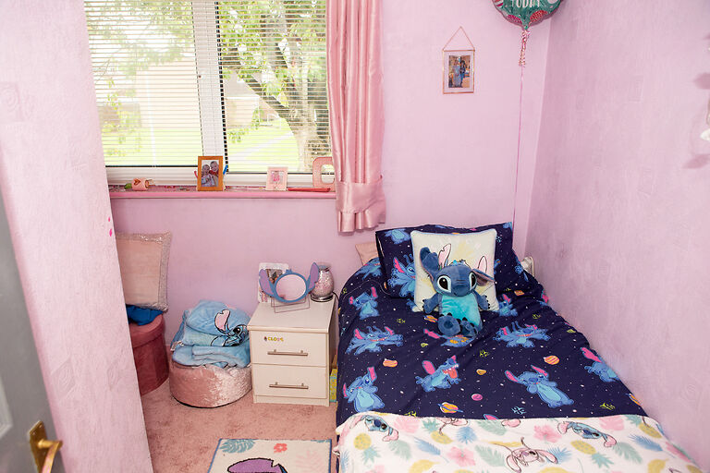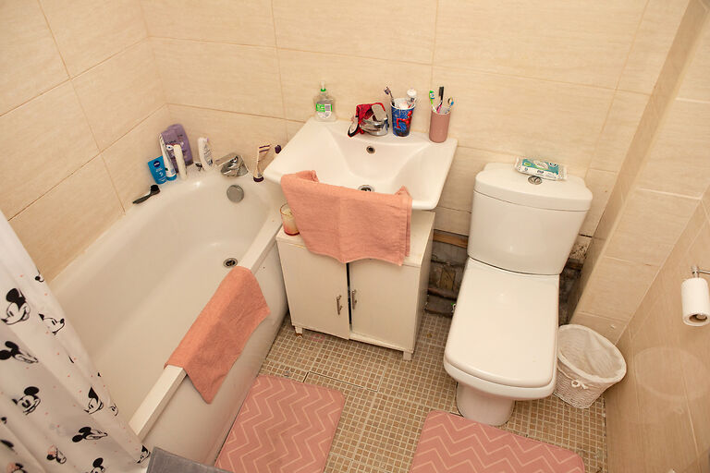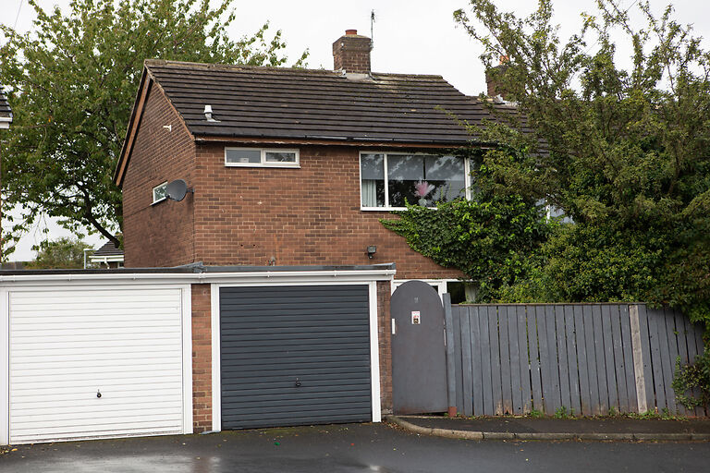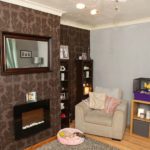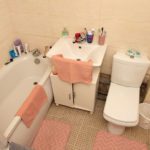Delaval, Chester-Le-Street, County Durham DH2 2BH
£100,000
Guide Price
Property Features
- Semi-detached house with garage
- 3 bedrooms
- Double glazed windows
- Spacious property
- Located in grassed area
- Well located for local amenities
- Sold with tenant in-situ (property is well looked after)
- Achievable yield of 6% plus
- Council Tax band A
Property Summary
Property Solvers Express Estate Agency presents this spacious semi-detached property surrounded by grassed areas. Offering an ideal opportunity for an investor or someone looking for a well-proportioned family home in a convenient location, situated within walking distance of many state/academy schools.Property Details
The property comprises of: a living room, kitchen/diner,3 bedrooms, family bathroom, front and rear gardens, and rear garage.
Hallway
The front door leads into the entrance hallway providing access to all the downstairs rooms and stairs to the first floor. Spacious with laminate flooring.
Living Room
A well-proportioned, bright room with large windows to the front elevation. Feature fireplace with laminate flooring.
WC
White WC and sink with carpeted flooring and wallpapered walls.
Kitchen/Diner
Kitchen featuring: window and sliding doors to rear elevation, a range of floor mounted cupboards, space for an integrated oven, sink with drainer and mixer tap, tiled splashbacks, space and plumbing for a washing machine, space for an under-counter fridge/freezer, large breakfast bar.
Landing
The landing provides access to all first-floor rooms. It features ceiling-mounted lighting, a storage cupboard, and carpeted flooring.
Bedroom 1
A spacious double bedroom featuring: window to front elevation, pendant light fitting, and carpeted flooring.
Bedroom 2
Double bedroom featuring: window to rear elevation, pendant light fitting, carpeted flooring.
Bedroom 3
Single bedroom featuring: window to front elevation, pendant light fitting, carpeted flooring.
Family Bathroom
Family bathroom featuring: white three-piece bathroom suite, part tiled walls, shower over bath, frosted window, tiled flooring.
Location
Located in Chester-le-Street, also known as Chester, is a market town and civil parish in County Durham, England, around 5.7 miles north of Durham. It is located on the River Wear, which runs out to sea at Sunderland to the east. The town holds markets on Tuesdays, Fridays, and Saturdays
More Information
Our enquiry line is open 24/7 and we're happy to answer any questions.

