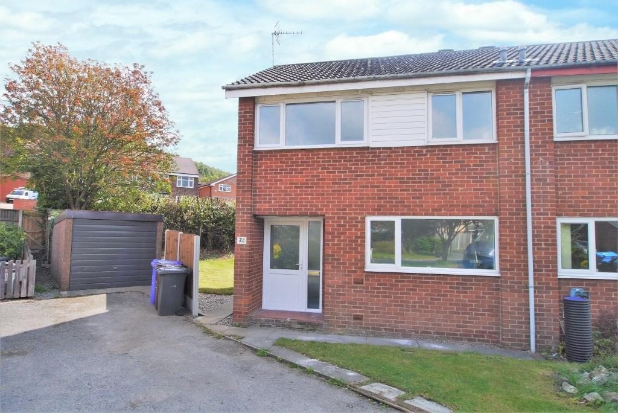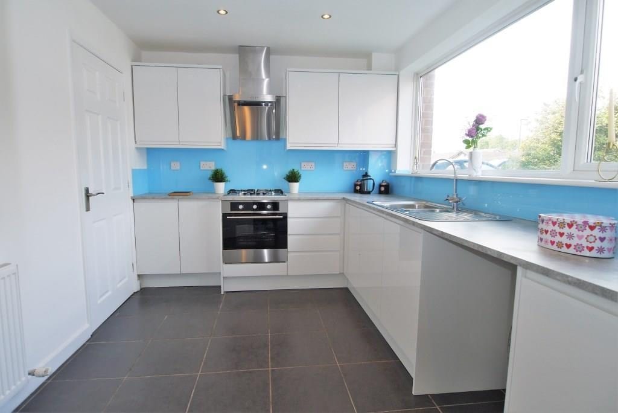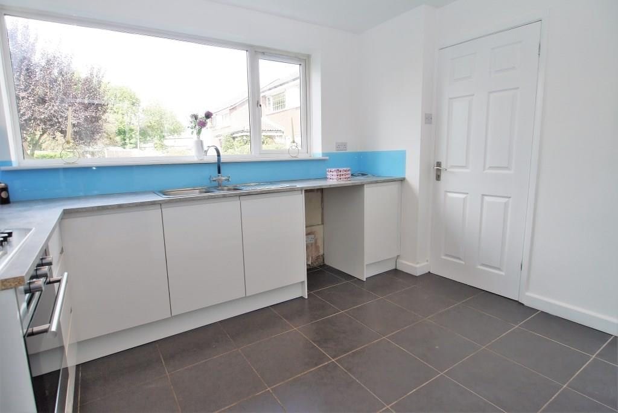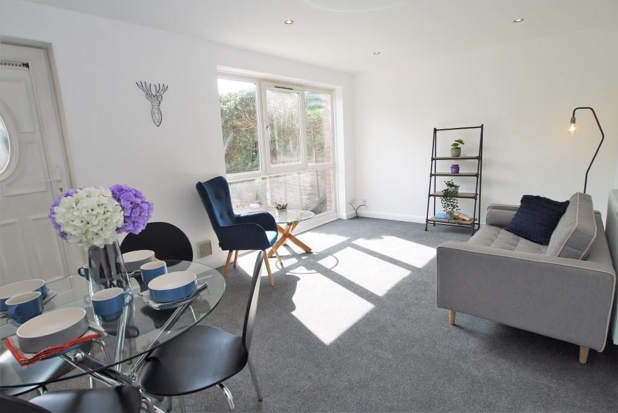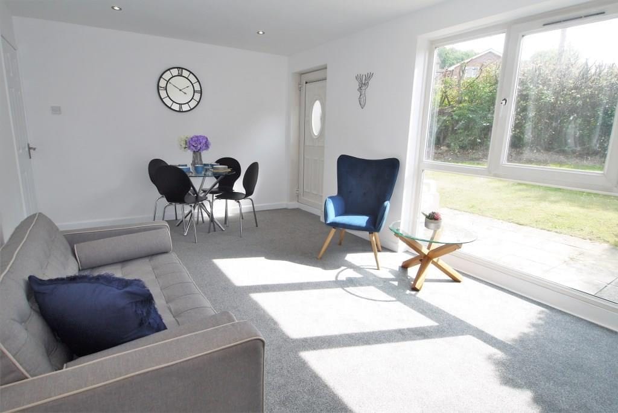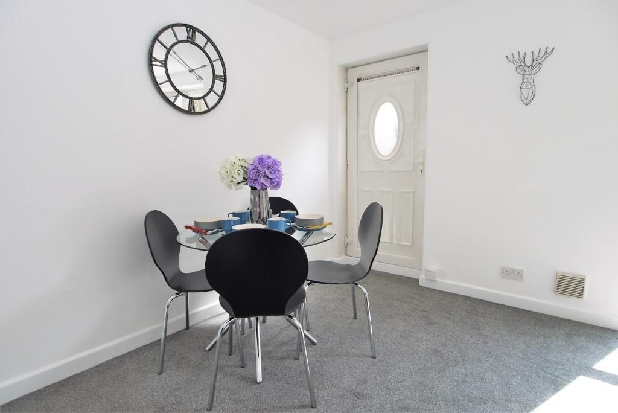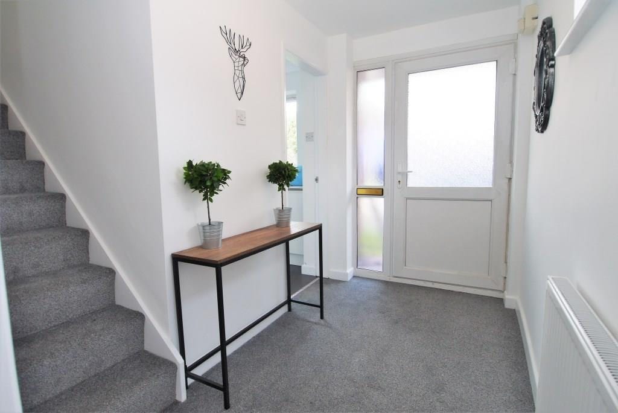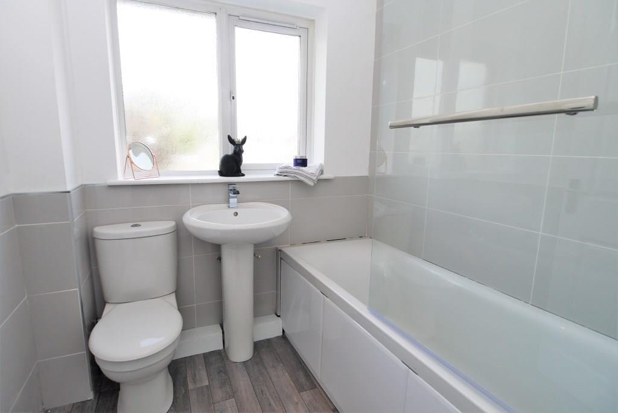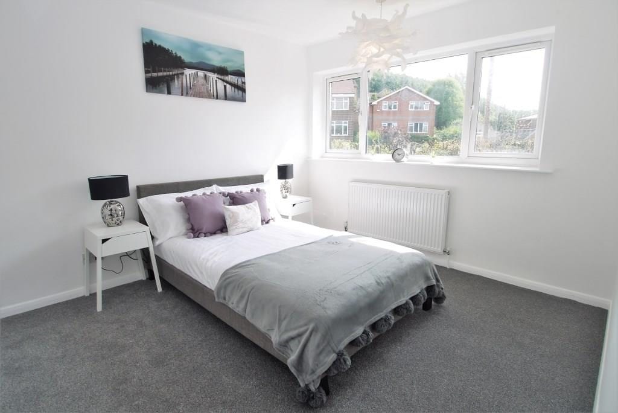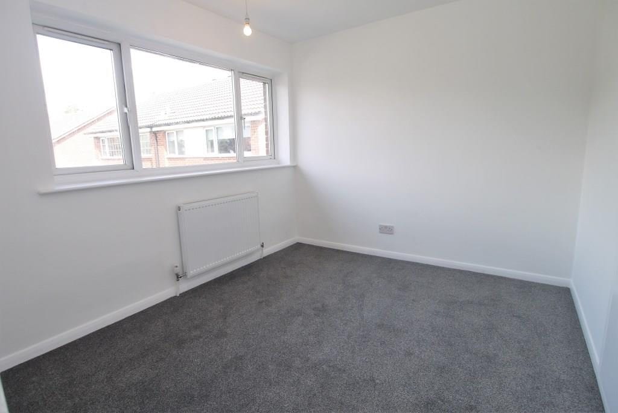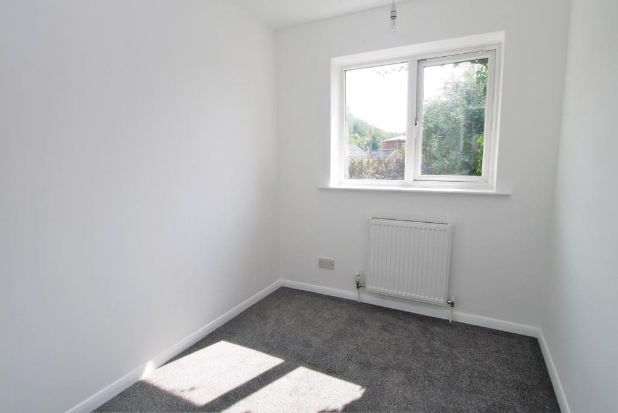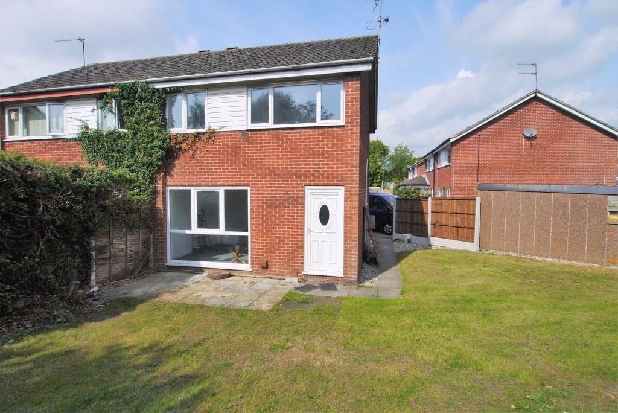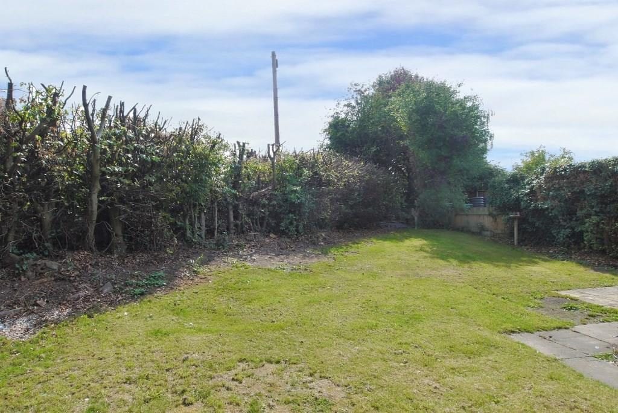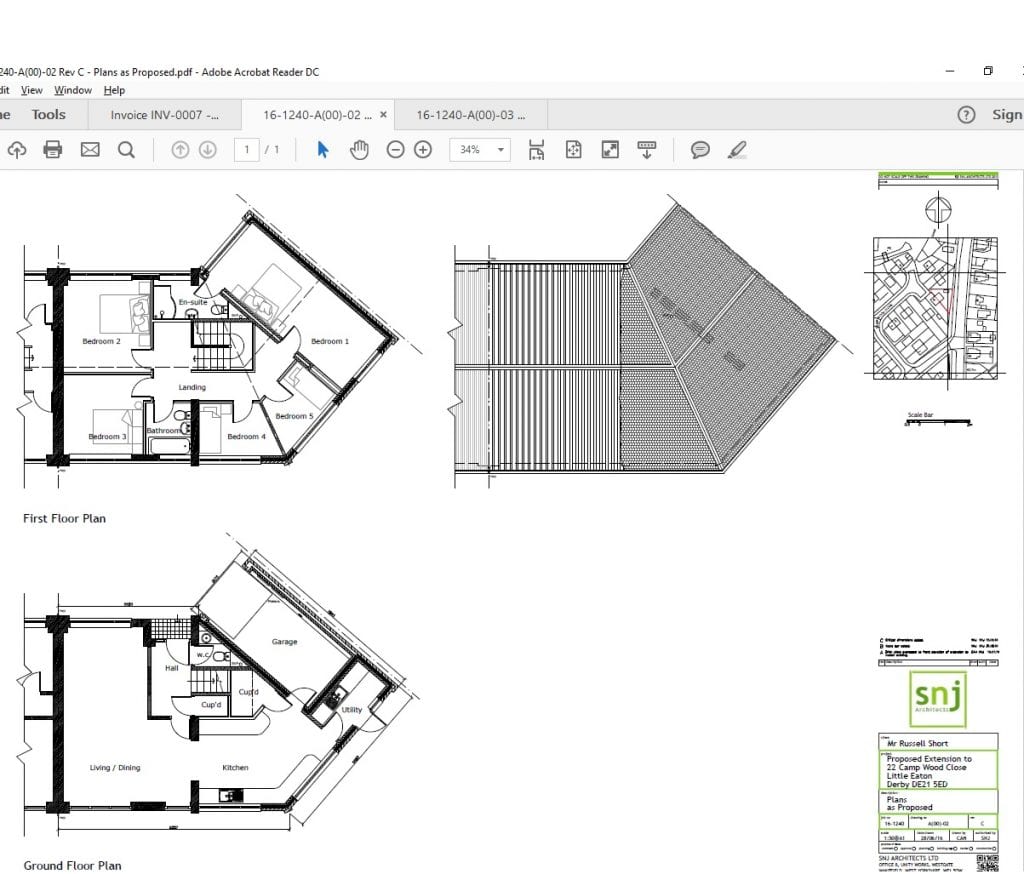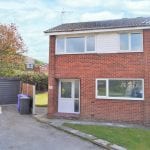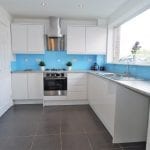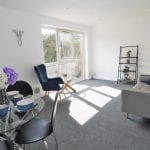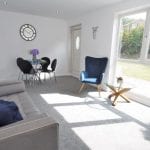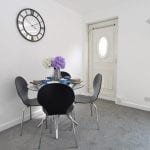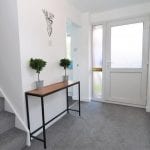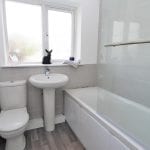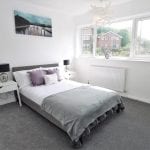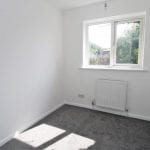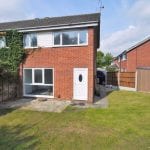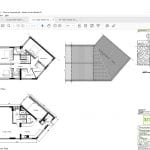Campwood Close, Little Eaton, Derby
3 bedroom semi-detached homeProperty Features
- RECENTLY REFURBISHED
- FULL PLANNING PERMISSION FOR SIDE EXTENSION
- WITHIN LOCAL SCHOOL CATCHMENT
- LOCATED IN LITTLE EATON
- CLOSE TO DERBY CITY CENTRE
- TASTEFULLY PRESENTED THROUGHOUT
- FITTED KITCHEN WITH NEW APPLIANCES
- LARGE ENCLOSED BACK GARDEN
- SEPERATE SINGLE GARAGE
Property Summary
Viewing is highly recommended for this recently refurbished and tastefully presented 3-bedroom semi-detached property located in the desirable Little Eaton village with the added benefit of full planning permission granted to extend to a 5-bed property.Full Details
Living/Dining room 5.1m x 3.3m
Spacious living/dining room with large floor to ceiling window allowing plenty of light in from south facing garden. Tastfully decorated with new carpets.
Kitchen/diner 3.4m x 2.6m
Newly fitted kitchen with integrated oven, hob and extractor fan. Presented in white gloss handless doors, stone effect worktops and splashback the kitchen also has space for a small dining table and access to under stair storage including space for Fridge Freezer
Bedroom 1 3.9m x 3.4m
Spacious main bedroom with south facing window, tastefully decorated with new carpets. Large integral cupboard ideal as built-in wardrobe.
Bedroom 2 3.9m x 2.6m
Double bedroom to front of house tastefully decorated with new carpets. Integral storage cupboard/wardrobe.
Bedroom 3 2.4m x 2.1m
Single bedroom, south facing, tastefully decorated with new carpets.
Bathroom 1.9m x 1.7m
Well presented, modern bathroom, partly tiled in grey porcelain tiles to provide good family bathroom.

