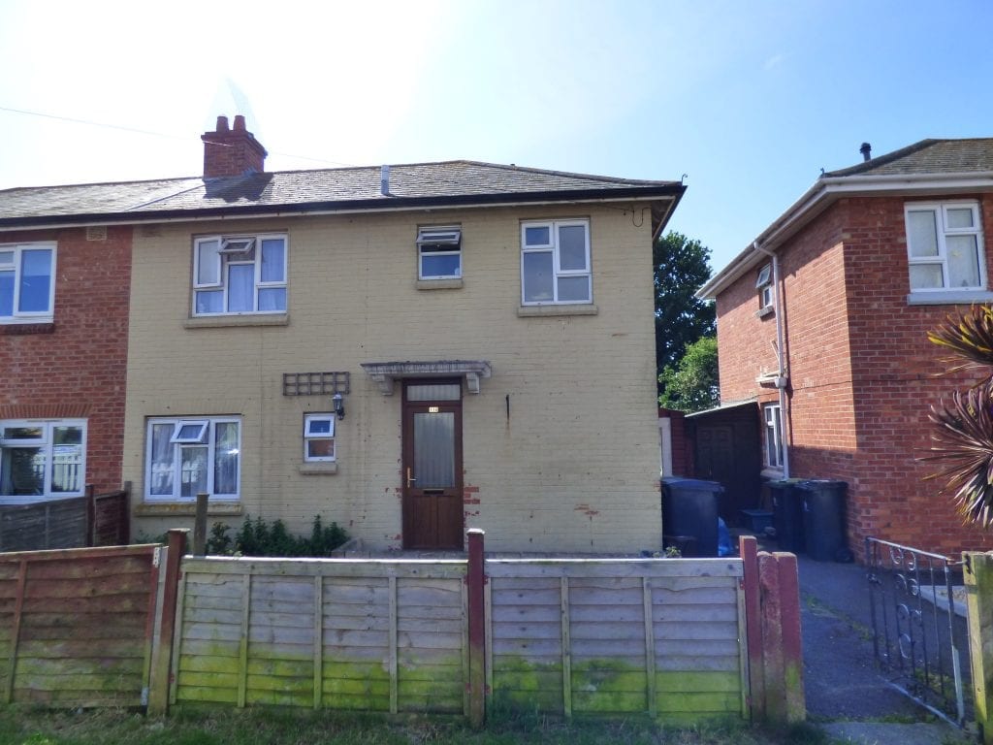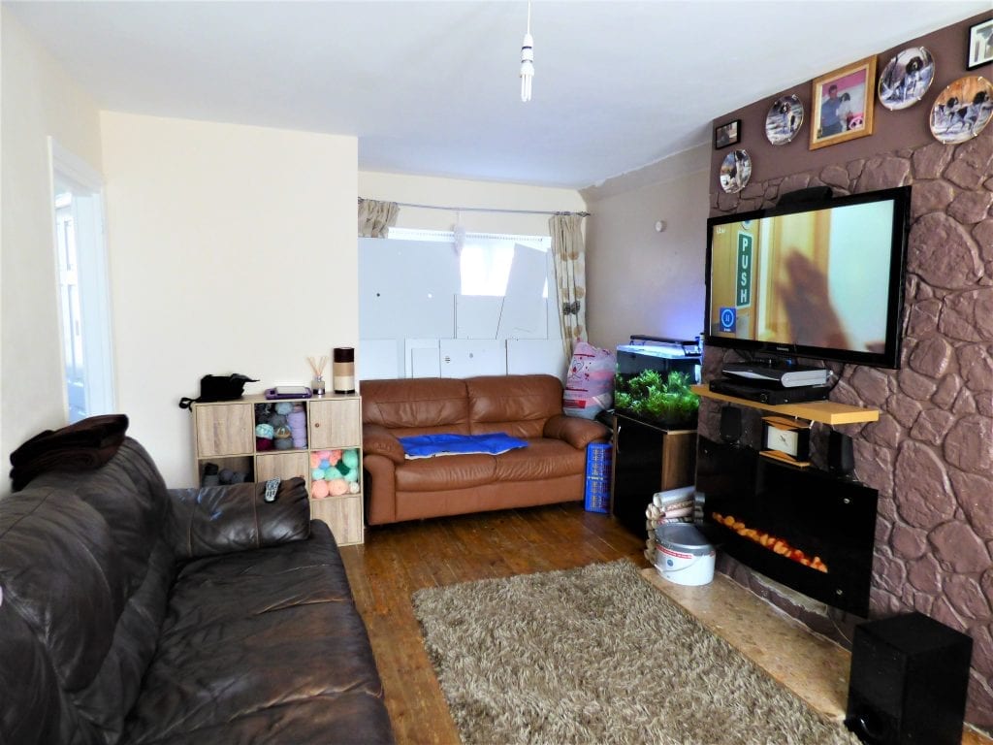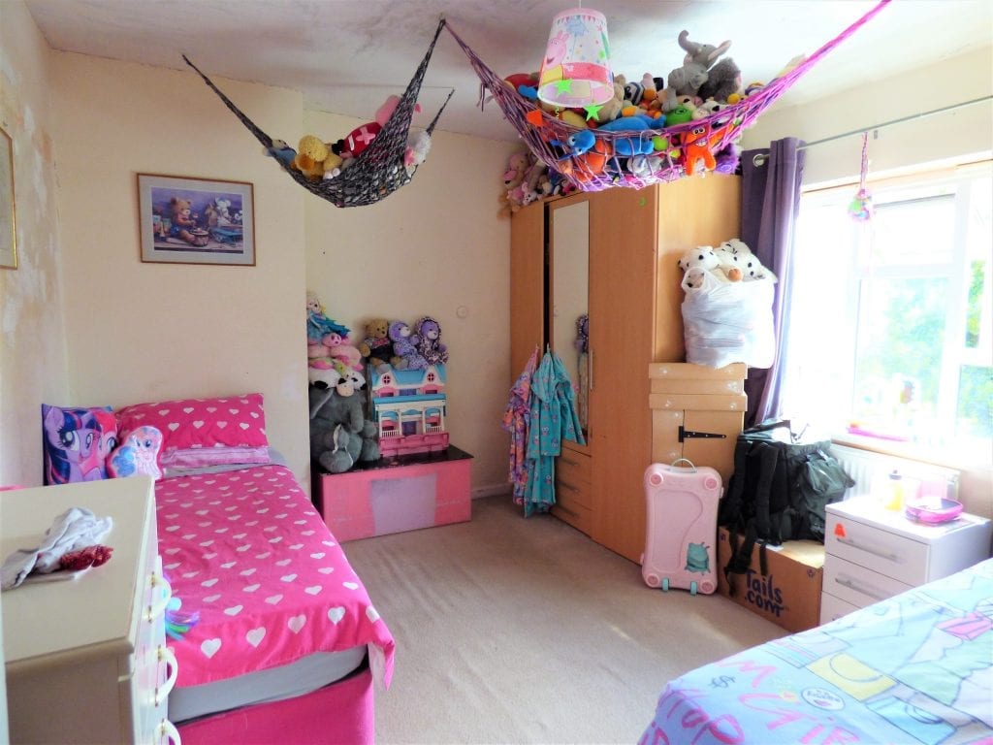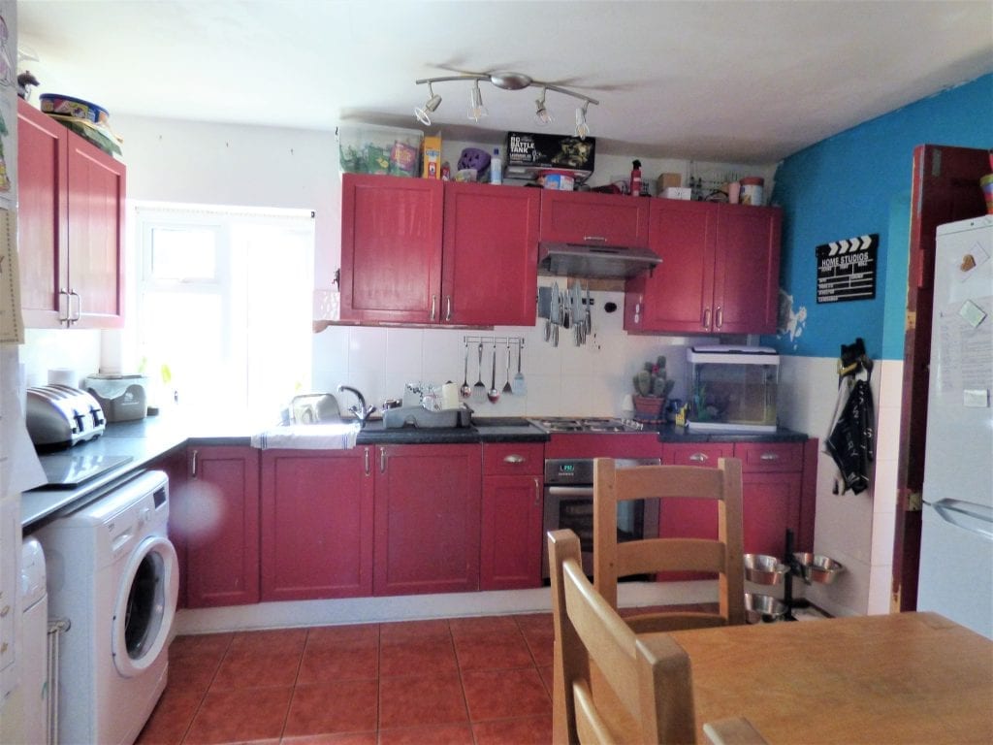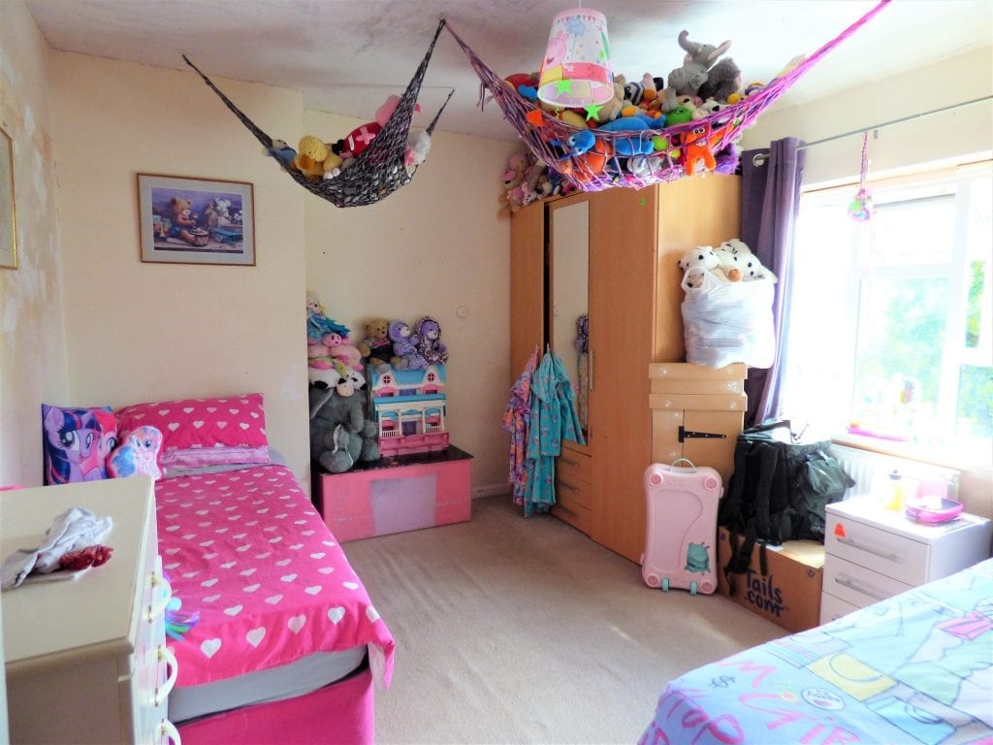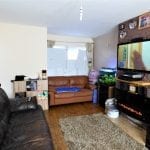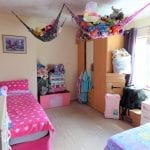116 Corporation Road, Weymouth
3 bedroom end-terraced house
£190,000
Fixed Price
Property Summary
THE ACCOMMODATION FOR 116 CORPORATION ROAD, WEYMOUTH, DORSETENTRANCE HALL
Stairs, tiled floor, two storage cupboards, panel radiator, door to:
LIVING ROOM
5.6m (18'3) x 3.3m (10'9") Double aspect windows, gas fire with stone
surround, wood stripped floor.
KITCHEN
3.60m (11'10") max x 3.50m (11'6") range of base and wall units, sink
with mixer tap, double panel radiator, cooker point, extractor fan above,
plumbing for washing machine, space for fridge, window to rear, tiled
floor, door to lean to with front and rear access.
FIRST FLOOR LANDING
Window to front, loft hatch, airing cupboard with wall mounted boiler.
BEDROOM ONE
3.8m (12'6) x 3.1m (10'3") Window to rear, laminated floor.
BEDROOM TWO
3.3m (10'9") x 2.2m (7'3") Window to front, laminated floor.
BEDROOM THREE
3.3m (10'9") x 2m (6'6") Window to rear, laminated floor.
BATHROOM
Panel bath with mixer tap and hand shower unit, wash hand basin, half
tiled walls, window to side.
SEPARATE WC
Window to front, low level WC.
OUTSIDE
To the front mainly gravelled, with flower beds, and side access through
lean to, to rear garden with hard standing patio area and gravelled, flower
borders and a storage shed.
COUNCIL TAX
Band B

