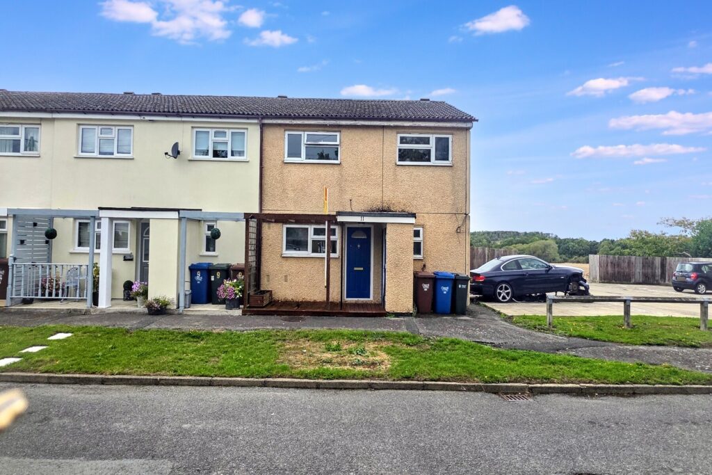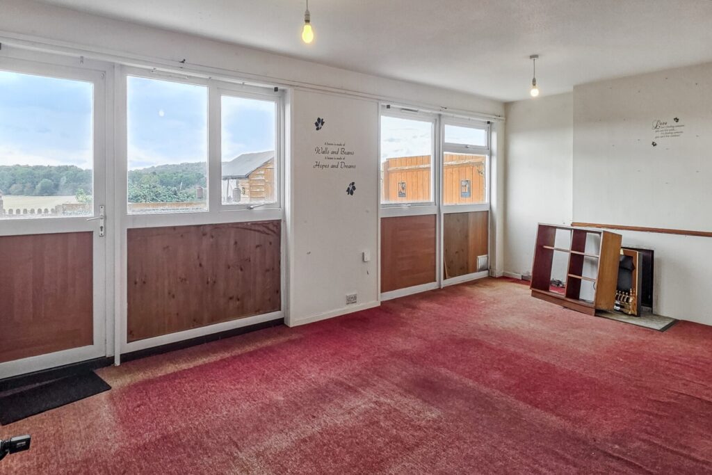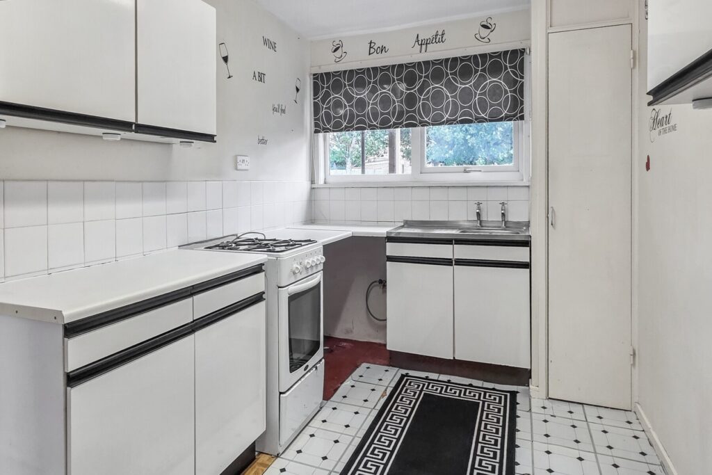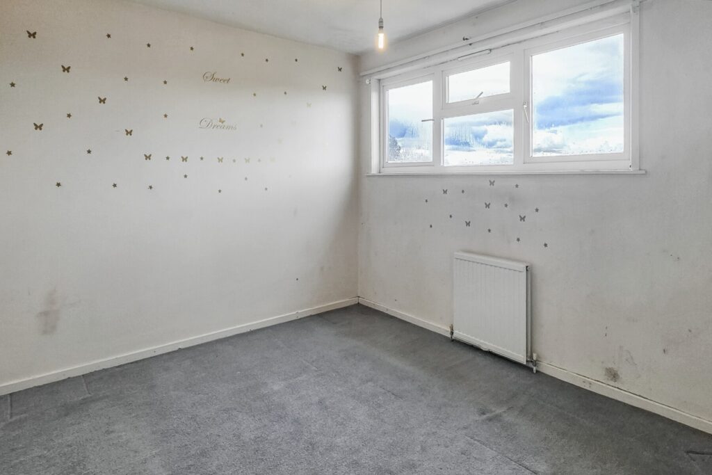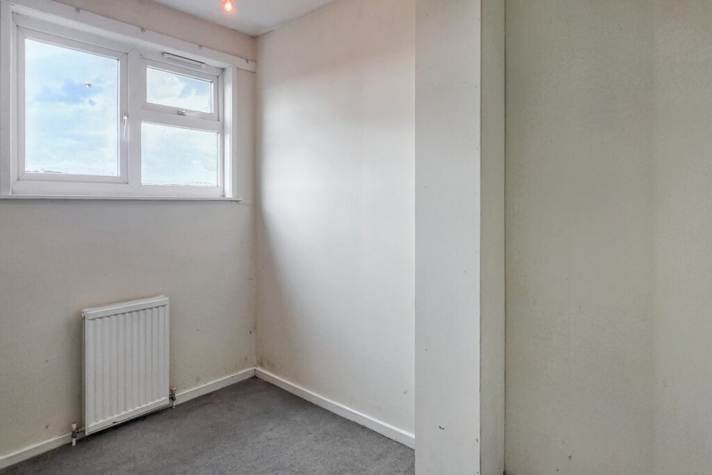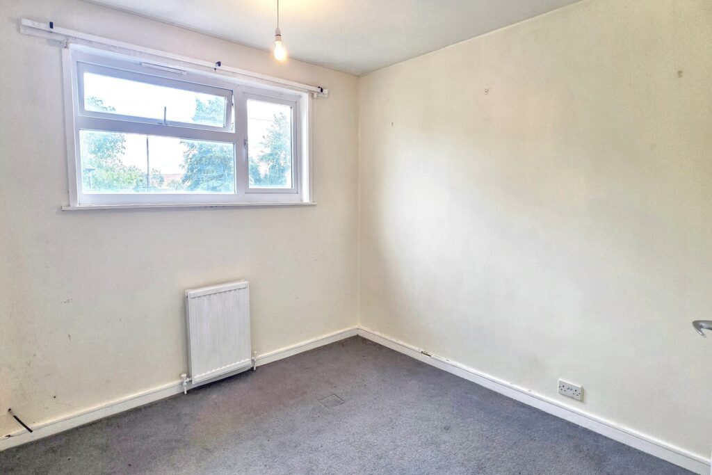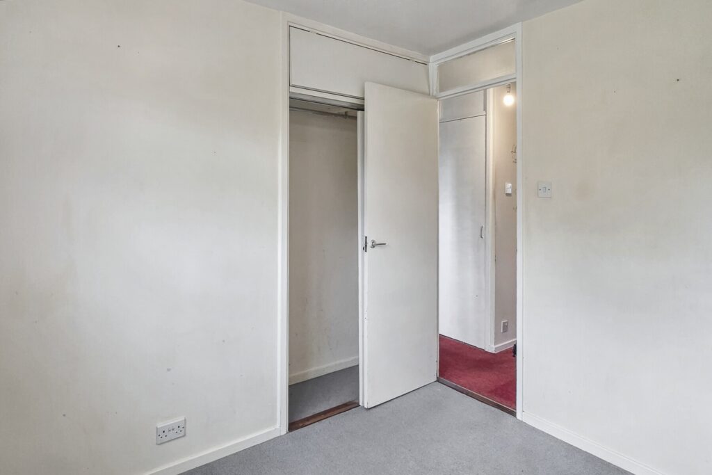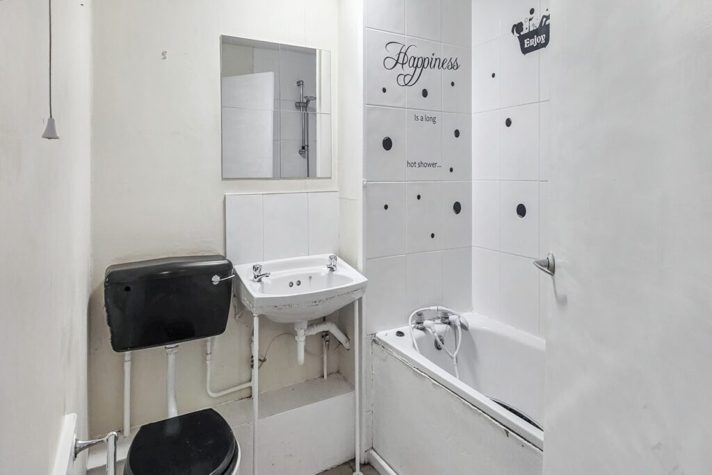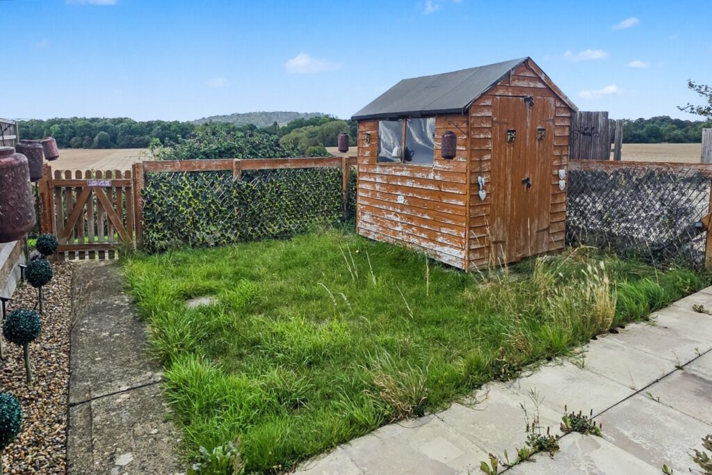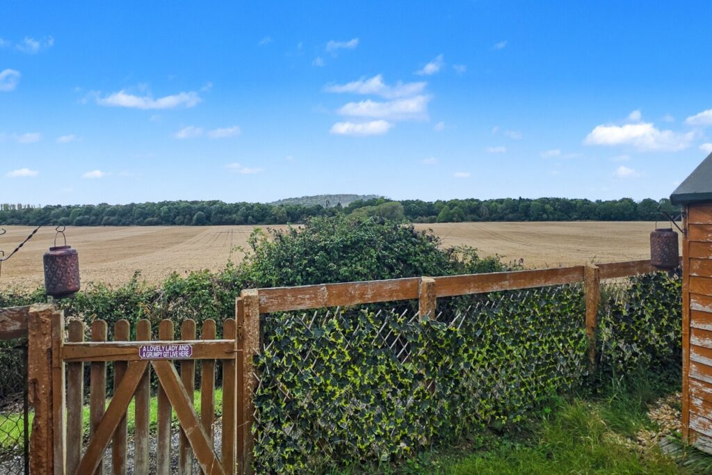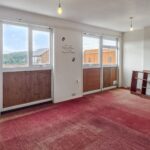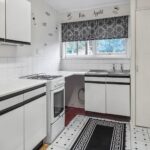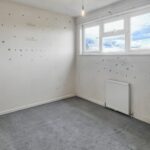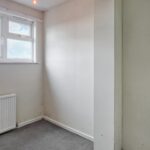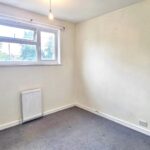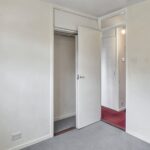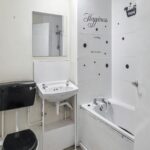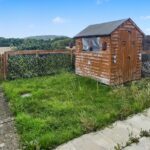Sycamore Road, Ambrosden, Bicester, OX25 2RN
£190,000
OIRO
Property Features
- End of Terrance House (1,138 sq ft)
- Competitively priced
- Perfect for a savvy investor or a family looking for their dream home
- Great refurbishment opportunity with huge potential
- Potential buy to let opportunity
- Non Standard Construction (System built construction)
- EPC Rating "D"
- Council Tax Band A
- Spacious lounge diner (278.52 sq ft)
- Fitted kitchen (96.80 sq ft)
- Bedroom 1 (122 sq ft)
- Bedroom 2 (94.05 sq ft)
- Bedroom 3 (92.12 sq ft)
- Bedroom 4 (69.96 sq ft)
- Sizeable bathroom (39.06 sq ft)
- Ground floor WC (14.57 sq ft)
- Additional storage rooms
- Lovely private garden with shed
- Close to all essential amenities in Ambrosden
Property Summary
Property Solvers Express Estate Agency is thrilled to present this spacious 1,138 sq ft end terrace home located on Sycamore Road, Ambrosden, Bicester, perfect for a savvy investor or a family looking for their dream home.Nestled on the sought-after Sycamore Road in the well-connected village of Ambrosden, this impressive four-bedroom end-of-terrace home combines generous living space with modern comfort and village charm. Spanning two floors, with approximately 1,138 sq ft (Ground floor: 574 sq ft | First floor: 564 sq ft), it offers an excellent opportunity for families, professionals, or anyone seeking a spacious and well-presented property close to Bicester.
The ground floor features a bright and inviting lounge diner (278.52 sq ft), perfect for both everyday living and entertaining, as well as a fitted kitchen (96.80 sq ft). Upstairs, you’ll find four well-proportioned bedrooms: Bedroom 1 (122 sq ft), Bedroom 2 (94.05 sq ft), Bedroom 3 (92.12 sq ft), and Bedroom 4 (69.96 sq ft), all served by a stylish family bathroom (39.06 sq ft). The home also offers excellent storage options and a versatile layout that suits various lifestyles. Externally, a private rear garden with a shed and beautiful views provides a peaceful retreat, while off-street parking adds everyday convenience.
Perfectly positioned just a short drive from Bicester Village and Bicester North train stations, the property boasts superb connections to Oxford, London, and beyond. Local schools, shops, and amenities are all within easy reach, making this a fantastic choice for families and commuters alike. With its space, flexibility, and location, this property is not to be missed—contact us today to arrange your viewing.

