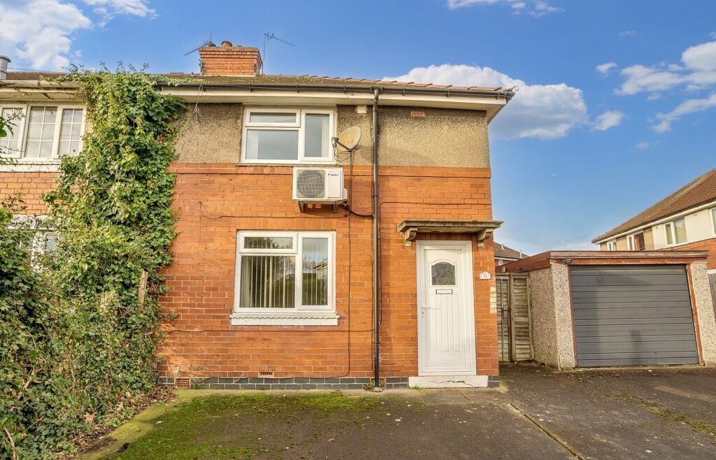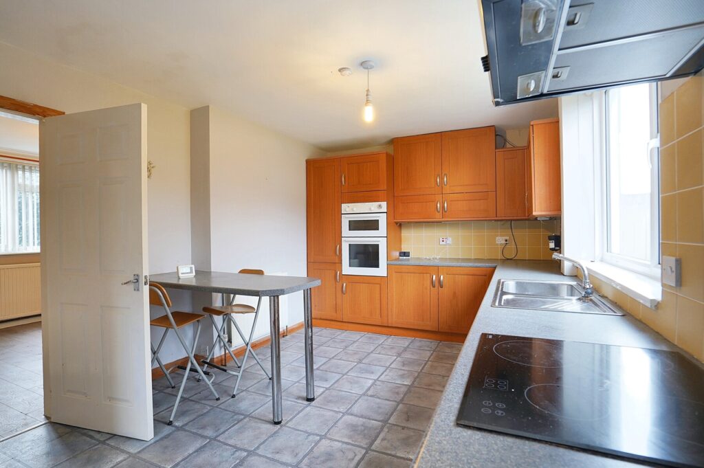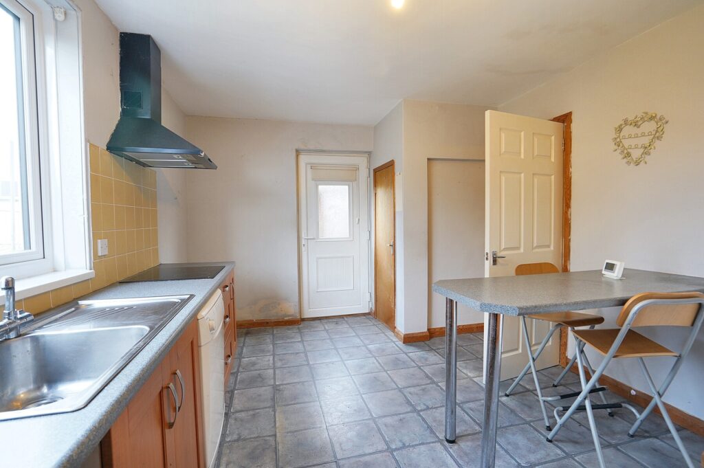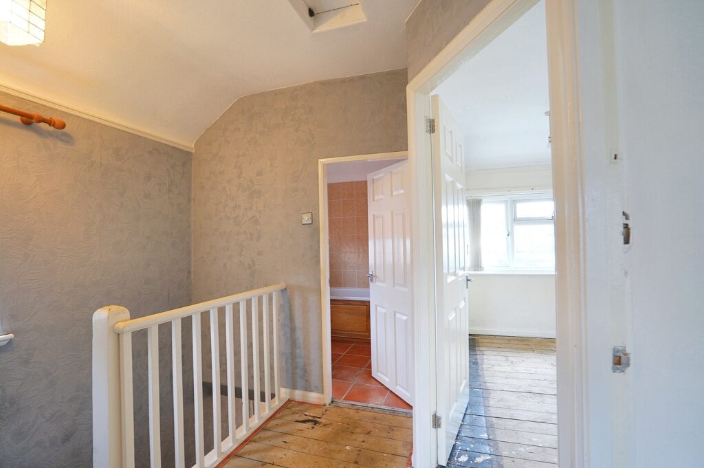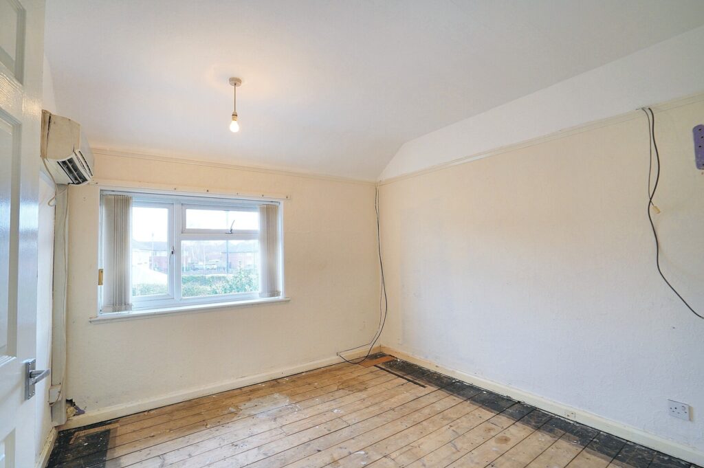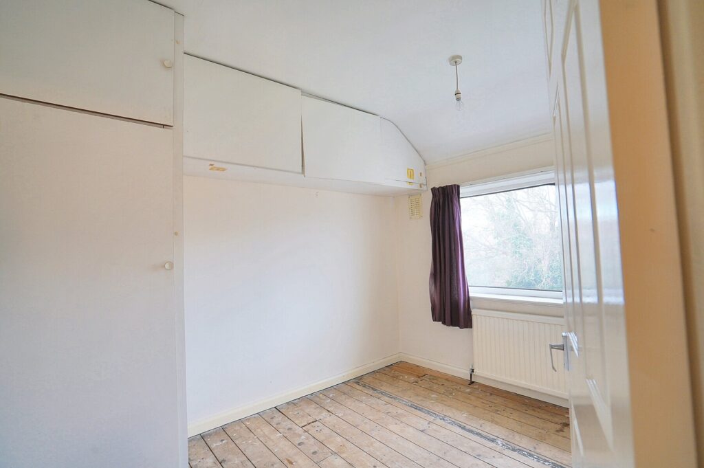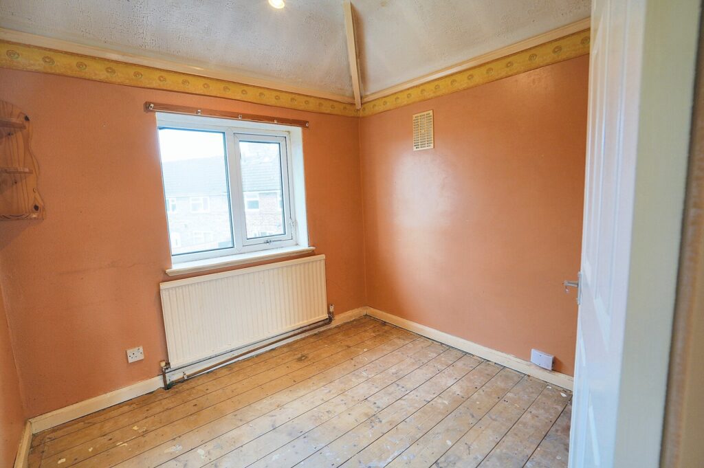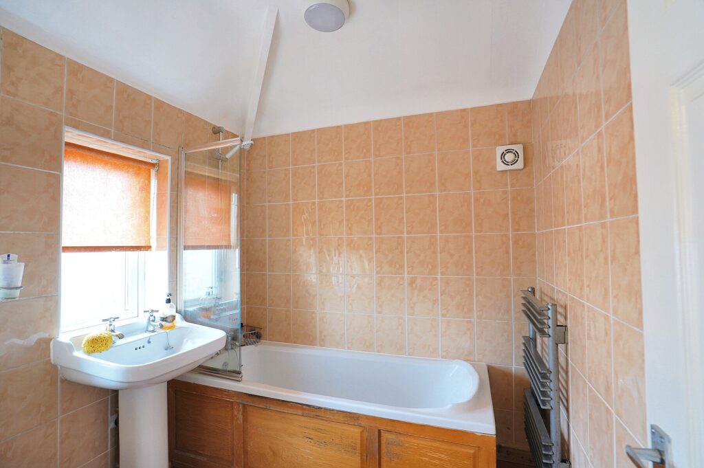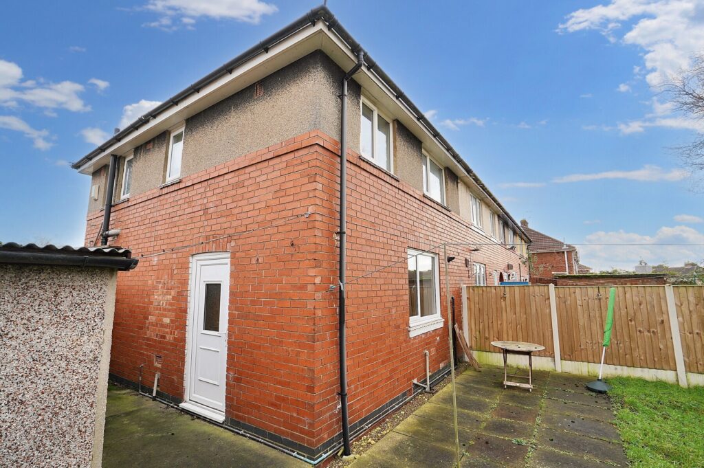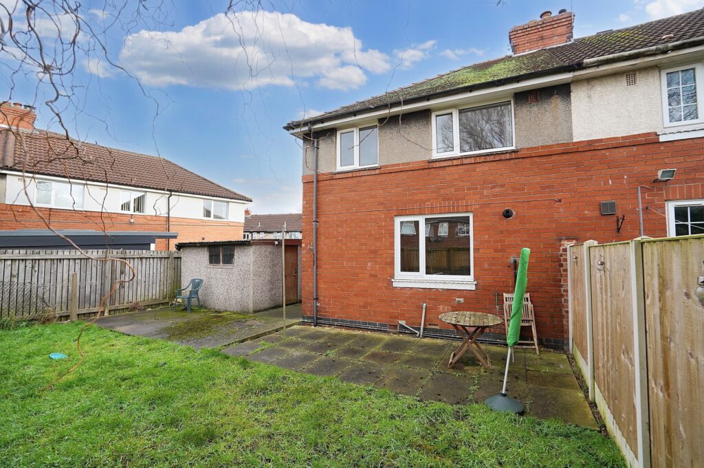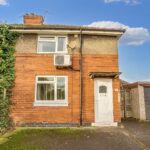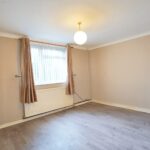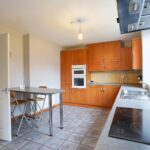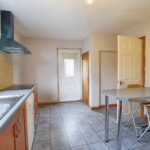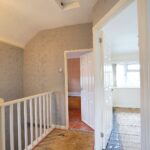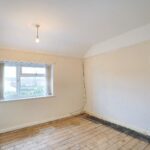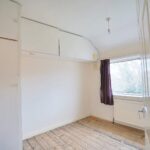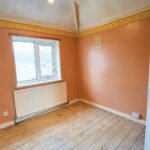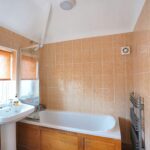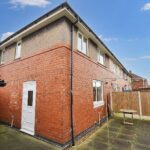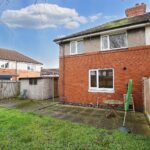St Philips Grove, York, YO30 6JT
£230,000
OIRO
Property Features
- End of terrace house (696 sq ft)
- Priced competitively (in need of some TLC)
- Ideal for families and/or investment
- South west facing frontage
- EPC Rating "D"
- Spacious living room (137.80 sq ft)
- Good sized kitchen with ample dining space (152.95 sq ft)
- Off road parking and separate garage
- Master bedroom 1 (88.36 sq ft)
- Bedroom 2 (64.77 sq ft)
- Bedroom 3 (53.32 sq ft)
- Bathroom (40.92 sq ft)
- Good sized rear garden
- Excellent potential to extend (STPP)
- Close to all essential amenities and Ofsted-rated "Good" schools
Property Summary
Property Solvers Express Sale Estate Agency presents this end of terrace House (696 sq ft) located on in the highly desirable St Philips Grove in York.This 3-bedroom end-of-terrace property in the sought-after Clifton area of York presents an exciting opportunity for buyers looking to add their own personal touch.
Offering a generous layout, the ground floor measuring (343 sq ft) the home includes a spacious living room (137.80 sq ft) and a functional kitchen (152.95 sq ft) with great potential to be modernized into a stylish and functional space.
While requiring light refurbishment, the property provides a solid foundation and the chance to put your own stamp on this family-sized home.
Upstairs onto the first floor (353 sq ft), the property features three well-proportioned bedrooms - a master and two further rooms (64.77 sq ft and 53.32 sq ft respectively) alongside a family bathroom (40.92 sq ft). Each room draws in plenty of natural light.
The well-proportioned private rear garden is accessed via the kitchen and is perfect for summer relaxing and entertaining.
This house benefits from a fantastic location close to local amenities, Oftsed-rated "Good" schools and transport links.
Just a short journey to York city centre, with some refurbishment, this property has the potential to become a wonderful family home or a lucrative investment.
Contact us now for a viewing (available 7 days a week)!

