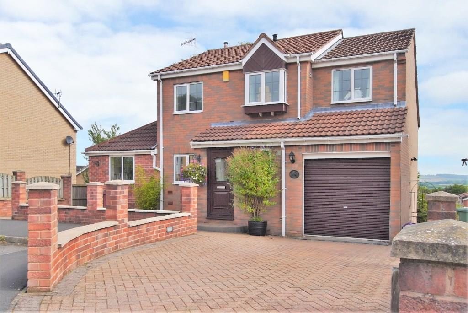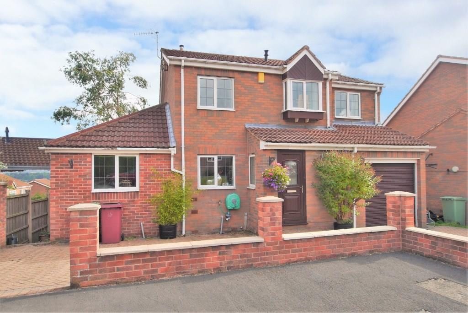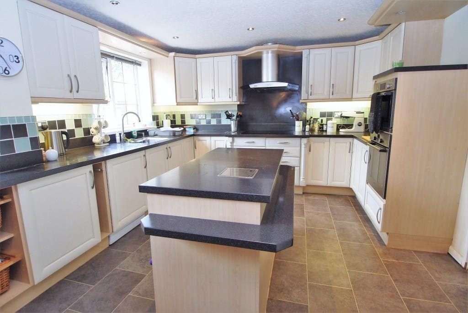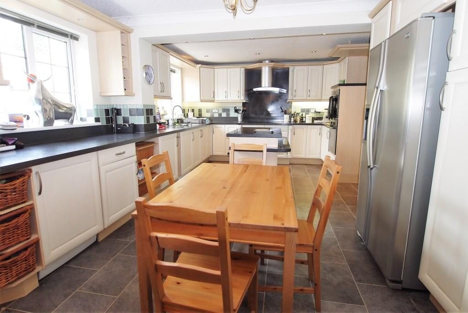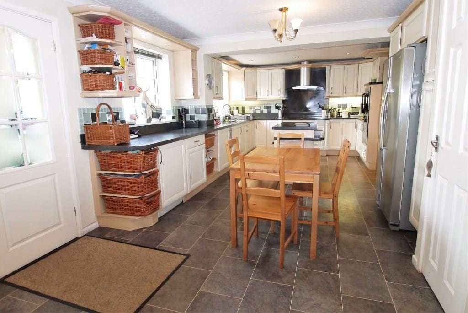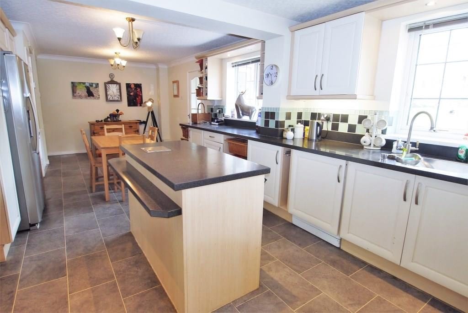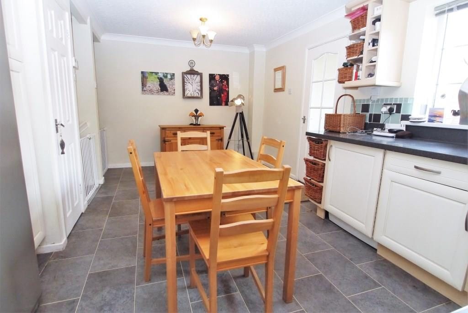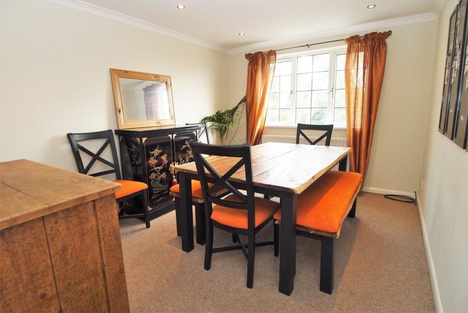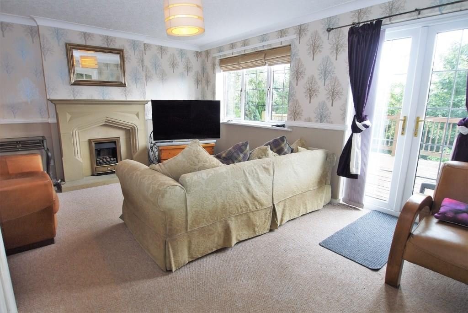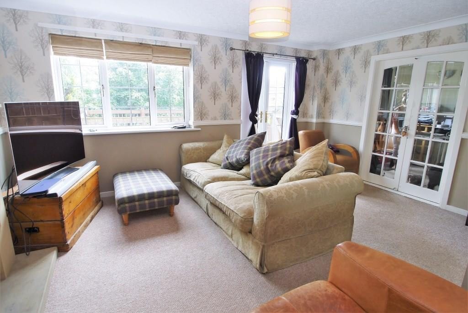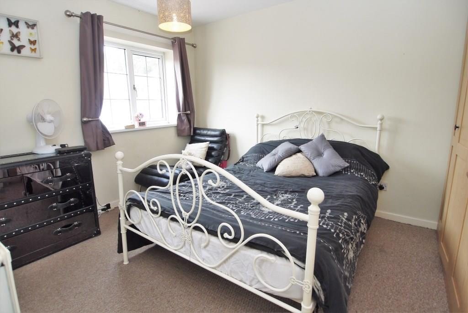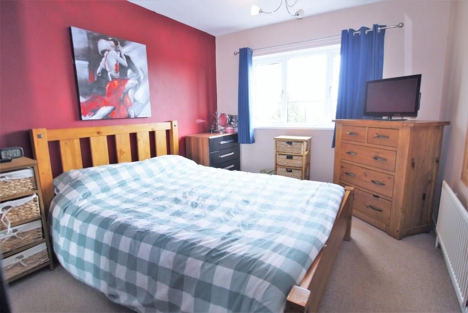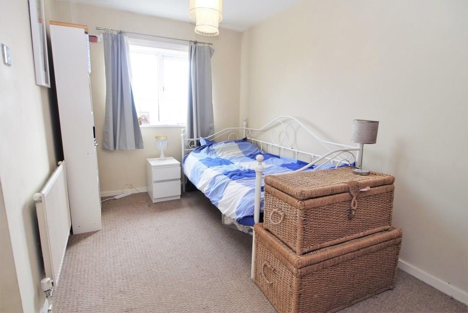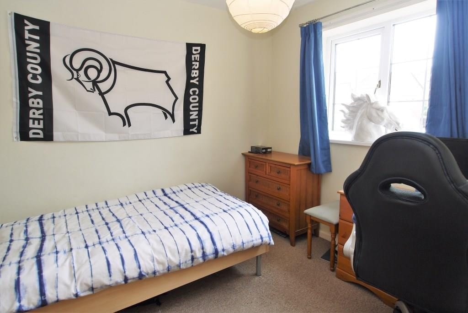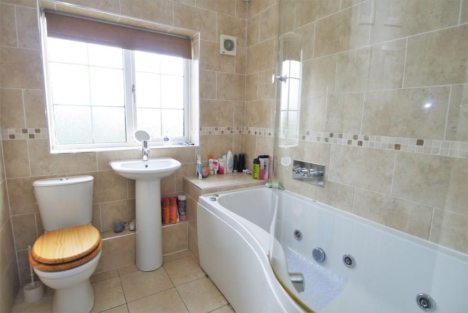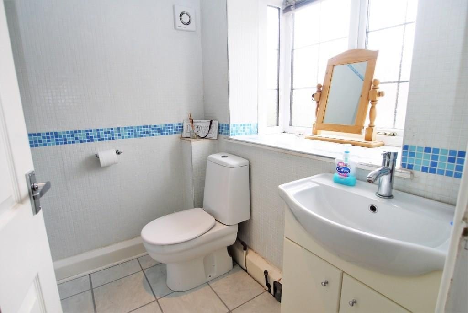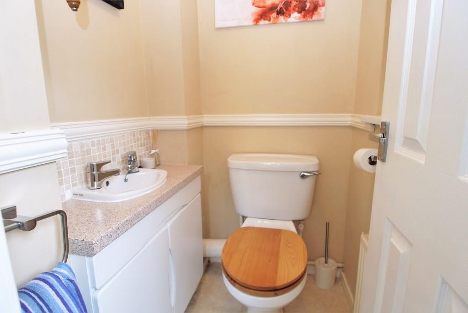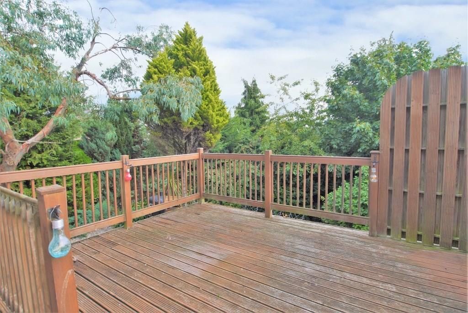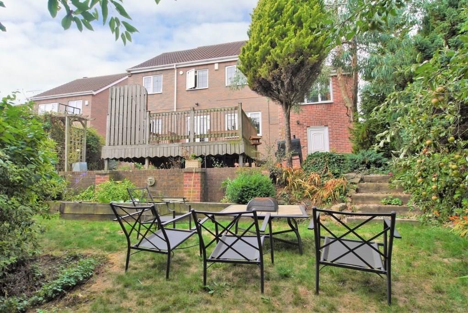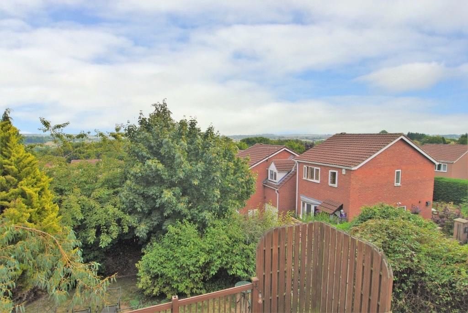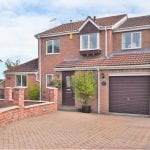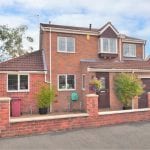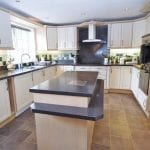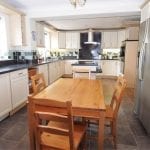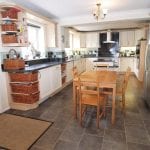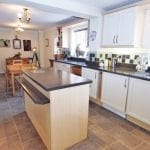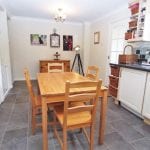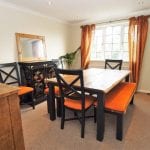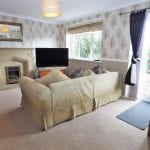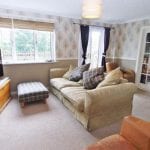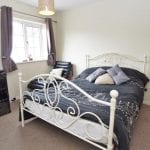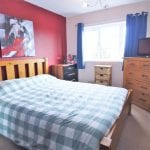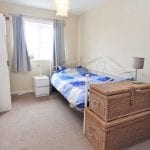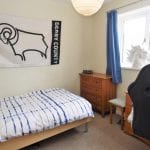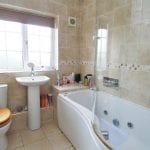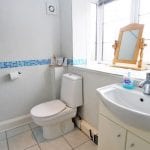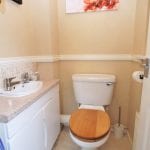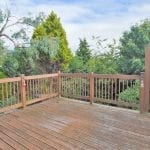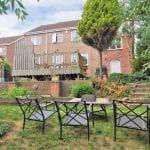Setts Way, Wingerworth, Chesterfield
4 bedroom detached family homeProperty Features
- LARGE DETACHED FAMILY HOME
- 4 GOOD SIZED BEDROOMS
- MASTER BATHROOM, EN-SUITE AND W/C
- LARGE OPEN PLAN KITCHEN DINER
- LARGE SOUTH FACING LIVING ROOM
- DECKING TO REAR LEADING TO TERRACED GARDEN
- LARGE DRIVEWAY AND GARAGE
- DOUBLE GLAZED THROUGHOUT
- GAS CENTRAL HEATING
- TASTEFULLY PRESENTED THROUGHOUT
- LOCATED IN WINGERWORTH
Property Summary
Viewing is highly recommended for this well presented and tastefully decorated 4-bedroom detached property located in the desirable Wingerworth area close to Chesterfield centre. No upward chain.Full Details
Kitchen/Diner 8.1m x 3.7m
Large kitchen/diner with fully fitted appliances including double Bosch ovens, Halogen 5-ring hob, integrated washing machine and dishwasher. The bespoke kitchen also has centre console.
Dining room 4.0m x 3.0m
Well presented dining room with stunning views over the valley
Porch & W/C
Main entrance via porch with seperate ground floor W/C
Lounge 4.8m x 3.9m
Main lounge with feature fireplace, tastefully decorated and presented.
Sitting room 3.9m x 2.3m
Linked by french doors is the sitting room which could easily be integrated to make larger living room if desired.
Bedroom 1 3.7m x 2.9m
Master bedroom with ensuite W/C and shower room tastefully decorated and presented.
Bedroom 2 4.0m x 2.9m
Good sized double bedroom with fantastic views overlooking the back garden
Bedroom 3 3.9m x 2.3m
Good sized double bedroom with south facing views.
Bedroom 4 3.0m x 2.3m
Well presented single bedroom.
Family Bathroom 2.1m x 1.9m
Family bathroom with whirlpool bath, intgrated shower and under-floor heating tastefully finishedthroughout.
Garage 4.6m x 2.3m
Large garage with electric up and over garage door, lighting and electric points throughout.
Garden
Large decking area from living room leading to terraced gardens with pond.

