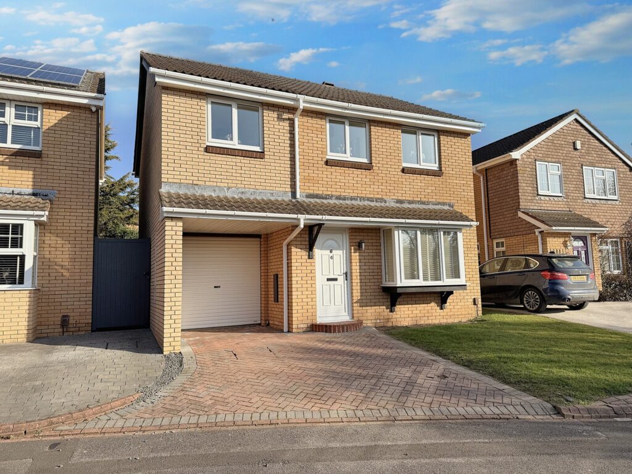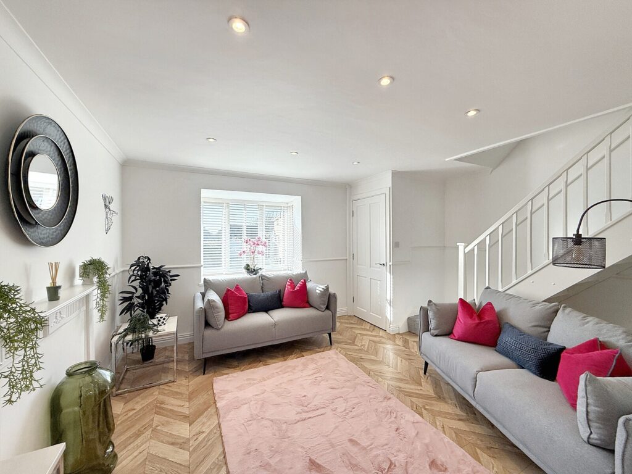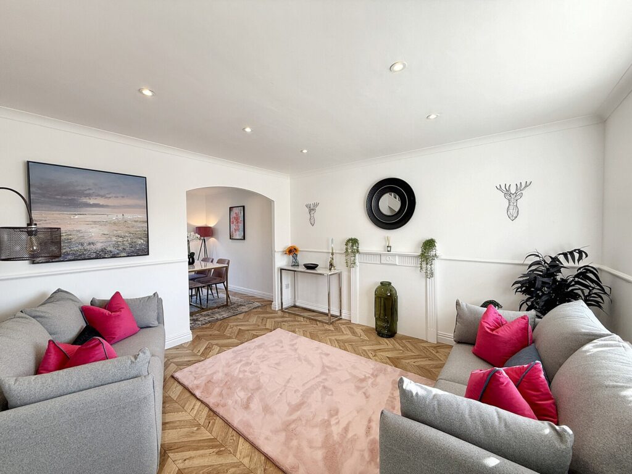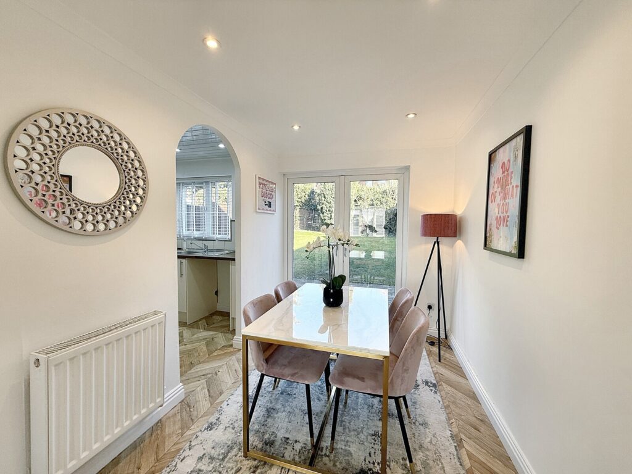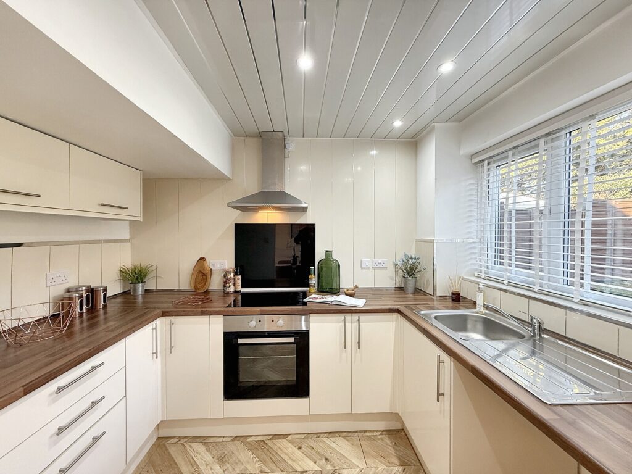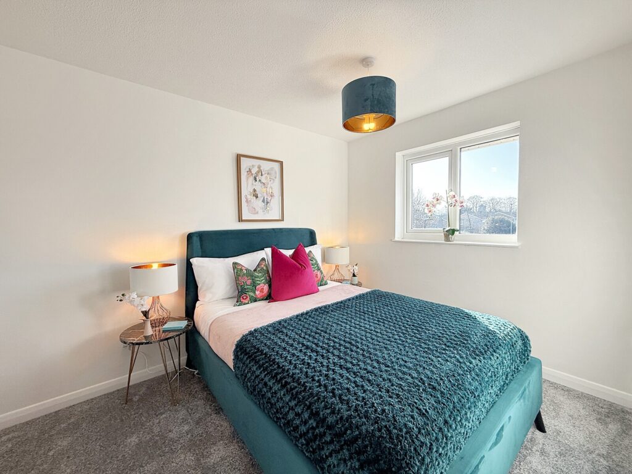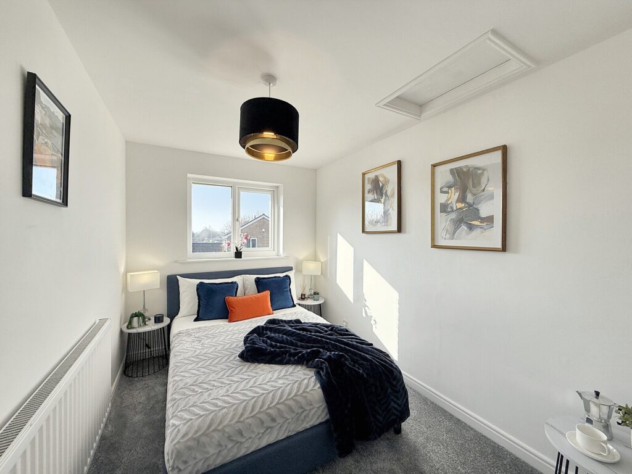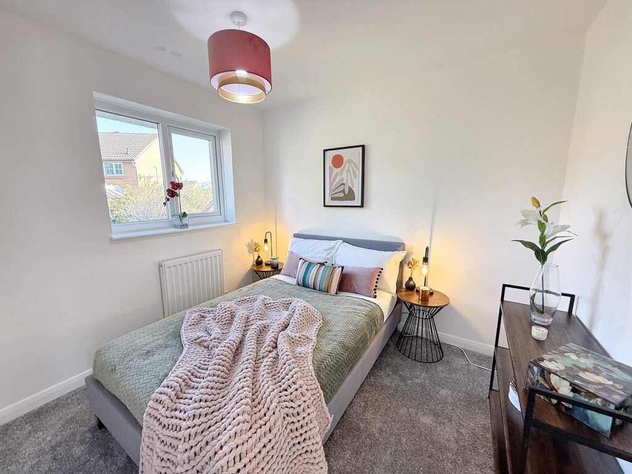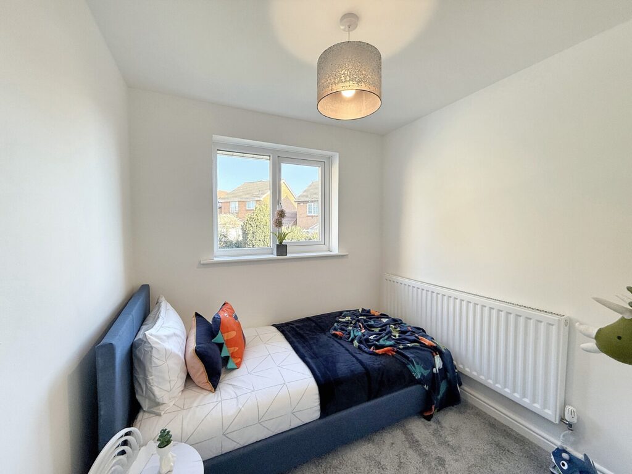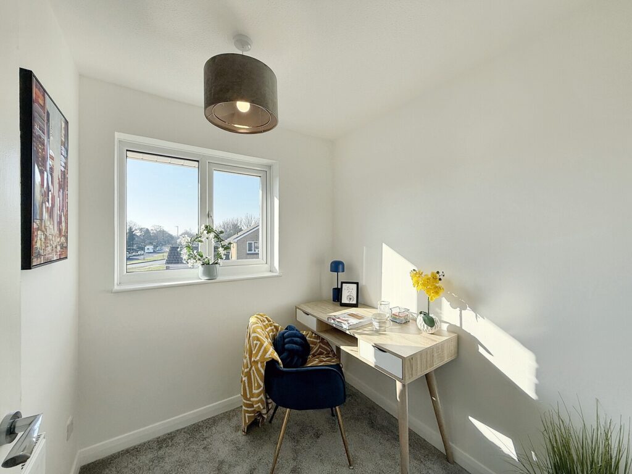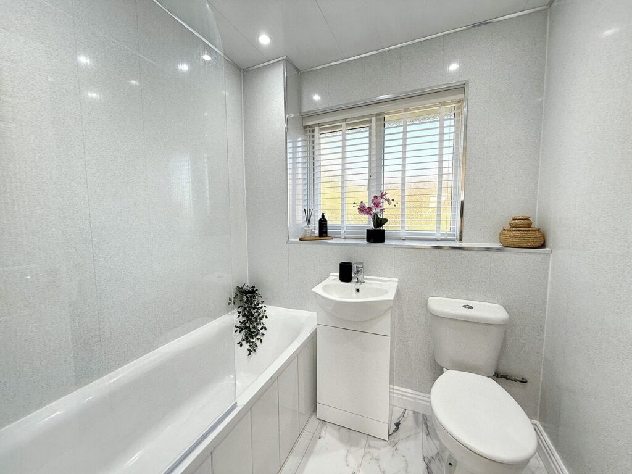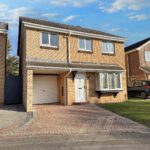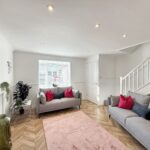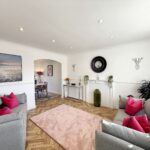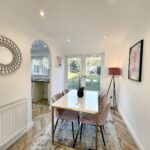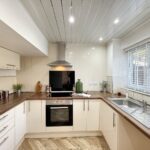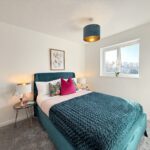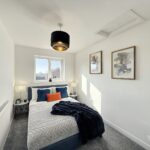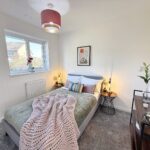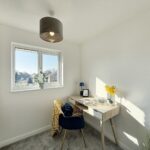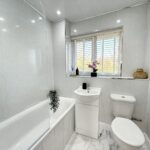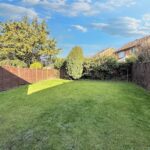Rillston Close, Hartlepool, TS26 0PS
£200,000
OIRO
Property Features
- Beautiful 5-bed detached home (1,014 sq ft)
- Priced competitively
- Council Tax Band "C"
- EPC Rating "C"
- South facing frontage (+ front garden) benefitting several parts of the house
- Spacious, south-facing and modern lounge (179.58 sq ft)
- Stunning fully-fitted kitchen (64.40 sq ft)
- Family dining room (67.68 sq ft)
- Bedroom 1 (103.32 sq ft)
- Bedroom 2 (91.76 sq ft)
- Bedroom 3 (66.50 sq ft)
- Bedroom 4 (71.54 sq ft)
- Bedroom 5 (40.92 sq ft) (currently being used as a study)
- Sizeable bathroom (37.20 sq ft)
- Single garage and driveway
- Sizeable rear garden
- Close to all essential amenities in Hartlepool
Property Summary
Property Solvers Express Sale Estate Agency presents this beautiful detached home measuring 1,014 sq ft. Nestled in the peaceful and highly sought-after Rillston Close in Hartlepool, this exceptional five-bedroom home is the perfect choice for families seeking style, space and comfort.Step inside to discover a beautifully presented ground floor (491 sq ft), where a spacious and south-facing lounge (179.58 sq ft) welcomes you with its airy ambience.
The home flows seamlessly into a family dining room (67.68 sq ft), featuring direct access to the private rear garden. The sleek, fully-fitted kitchen (64.40 sq ft) comes equipped with high-quality integrated appliances and contemporary cabinetry, making it stylish yet practical.
Heading upstairs to the first floor (524 sq ft), you’ll find five well-proportioned bedrooms - each benefiting from ample natural light. The generously sized primary bedroom (103.32 sq ft) provides a peaceful retreat, while the additional bedrooms - bedroom 2 (91.76 sq ft), bedroom 3 (66.50 sq ft), bedroom 4 (71.54 sq ft), and bedroom 5 (40.92 sq ft, currently used as a study) - offer versatility to accommodate growing families or home office needs.
A well-appointed family bathroom (37.20 sq ft) features a bathtub with a fitted showerhead unit, ensuring both style and convenience.
Completing this fantastic home is a single garage, a driveway / front garden area and a large private rear garden.
Located in a quiet cul-de-sac yet within easy reach of excellent schools, local amenities, and transport links, this exceptional home combines convenience with tranquillity.
Don’t miss the opportunity to make this beautiful property yours—schedule a viewing today!

