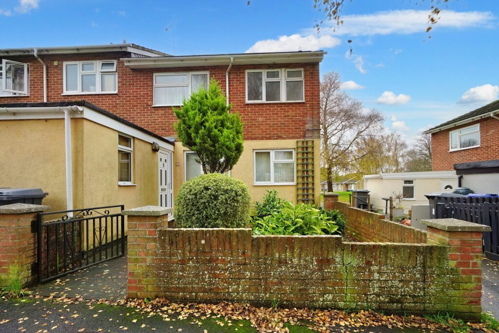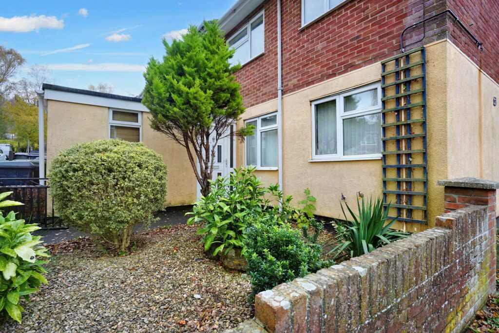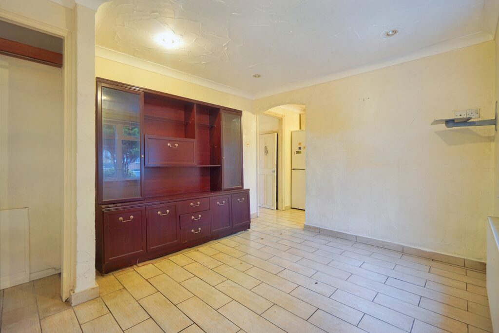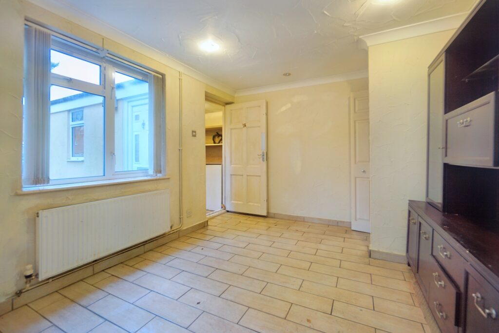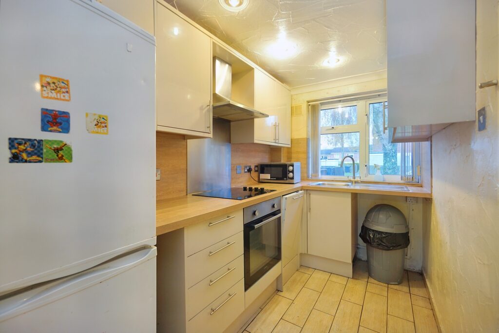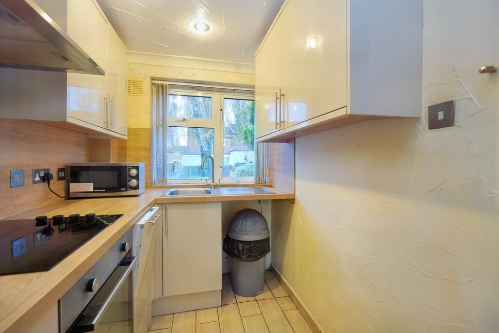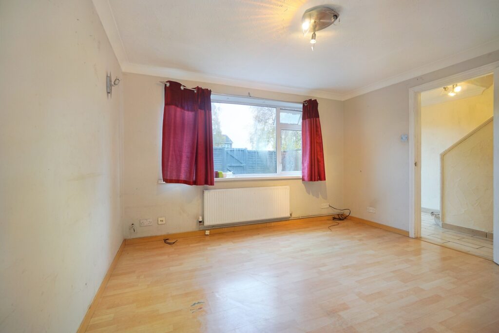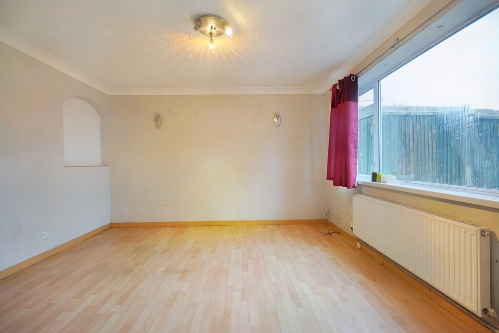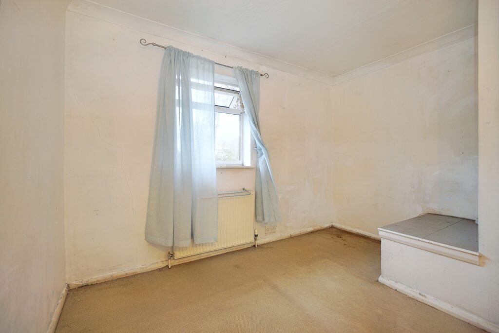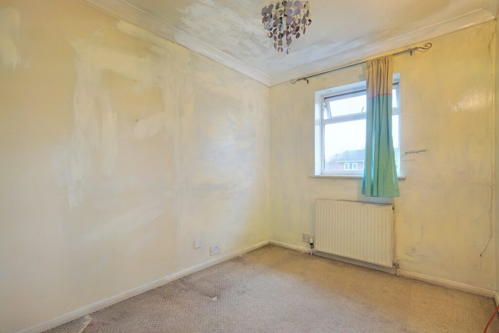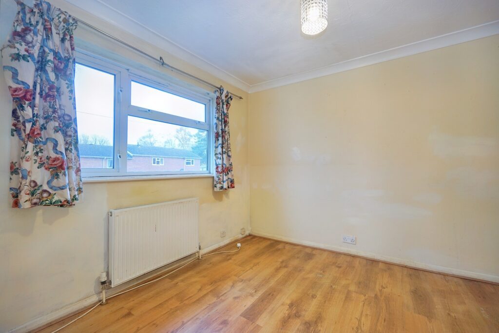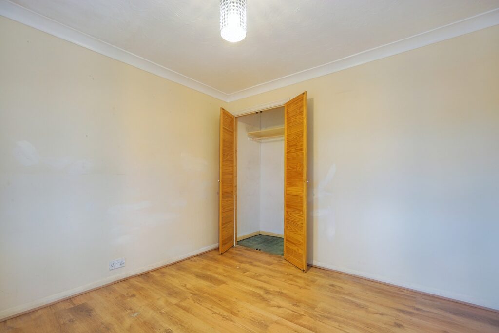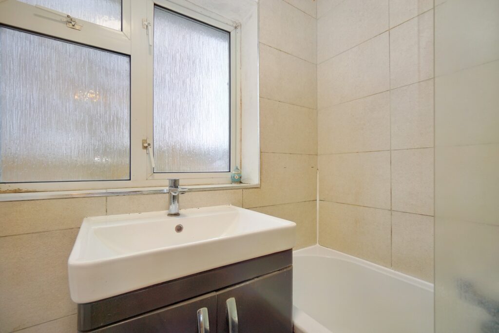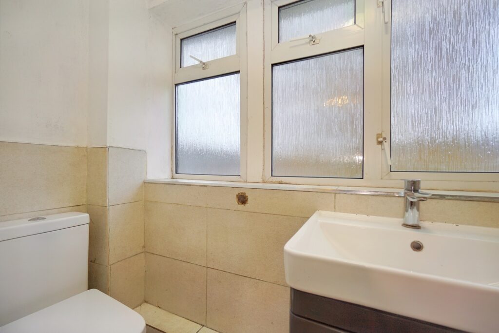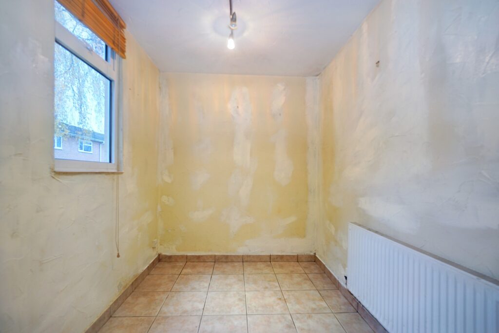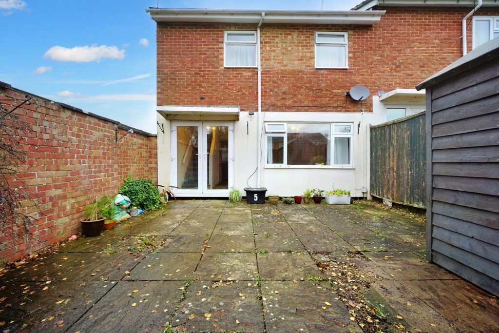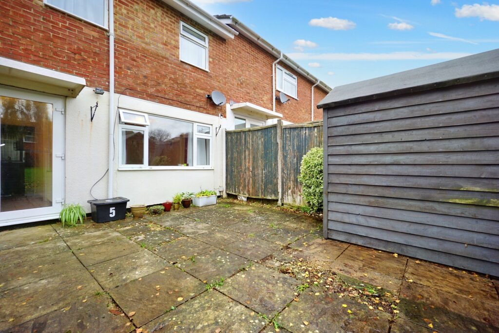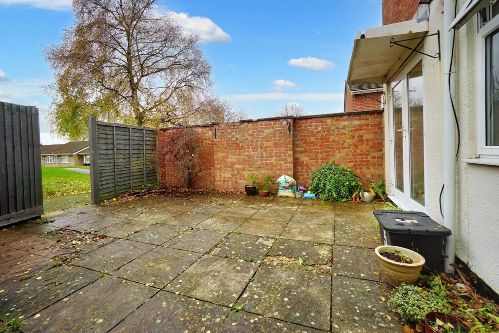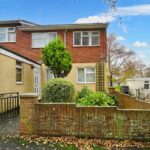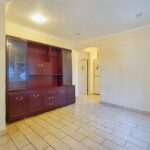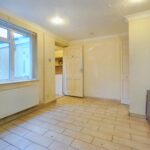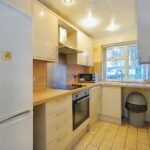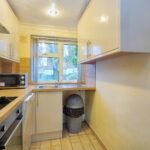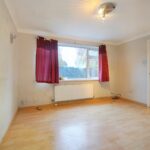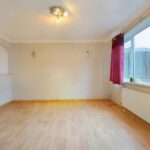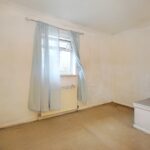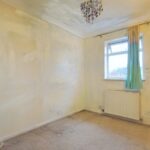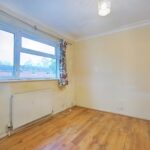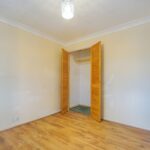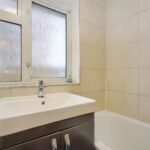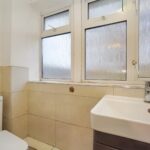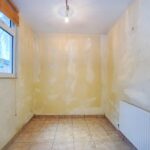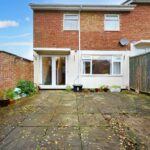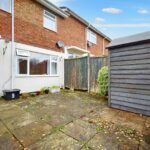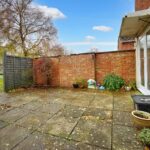Quantock Close, Warminster, BA12 8RQ
£155,000
OIRO
Property Features
- Good-sized 3 bed end-terrace house
- Competitively priced and chain free
- Located on a quiet cul de sac, a short distance from Warminster town centre
- Large living room (140 sq ft) with south-west facing incoming light
- Separate dining room (101 sq ft)
- Extra storage space on ground and floor floor
- Annexed study / store area (42 sq ft)
- 3 good-sized bedrooms (98, 86 and 81 sq ft respectively) - 2 of which benefit from south-west facing light
- Potential to extend at rear (STPP)
- Close to Ofsted-rated "Good" schools
Property Summary
Property Solvers Estate Agency presents this sizeable end-terrace property located just 3 minutes drive from Warminster town centre.We're delighted to bring to market this lovely 3 bedroom end of terraced house - ideal for first time buyers, families and investors.
Enter the property via a welcoming front garden into a spacious landing area. To your right is the 140.42 square foot living room, benefitting from a large front window that draws in plenty of south-west facing light.
To the rear of the property, there is a family dining room (101.01 square feet) alongside a fully fitted kitchen (54.45 square feet) and an annexed study/store room (41.82 square feet). A back entrance hall leads to the good-sized and low-maintenance garden area.
Upstairs there are 3 good sized bedrooms (98, 85.86 and 81.03 square feet respectively) and a 3-piece suite bathroom (40.7 square feet) - all divided by another spacious landing area.
There's also good potential to extend the back of the property (subject to planning permission).
The charming town of Warminster is just 3 minutes drive away and has an array of shopping and leisure amenities alongside a number of Ofsted-rate "Good" schools. Warminster boasts a main line railway station with connections to London Waterloo, and the nearby A303 offers superb road access to London in the east and Exeter in the west.
The local area also features exciting attractions such as Longleat House and Safari Park, Shearwater Lake, Stourhead and the vast expanse of Salisbury Plain.
The attention to detail on this property is second to none - seeing really is believing!
More Information
The Property Solvers Estate Agency enquiry line is open 24/7 and we're happy to answer any questions.
Viewings
Viewings are available 7 days a week (including evenings).

