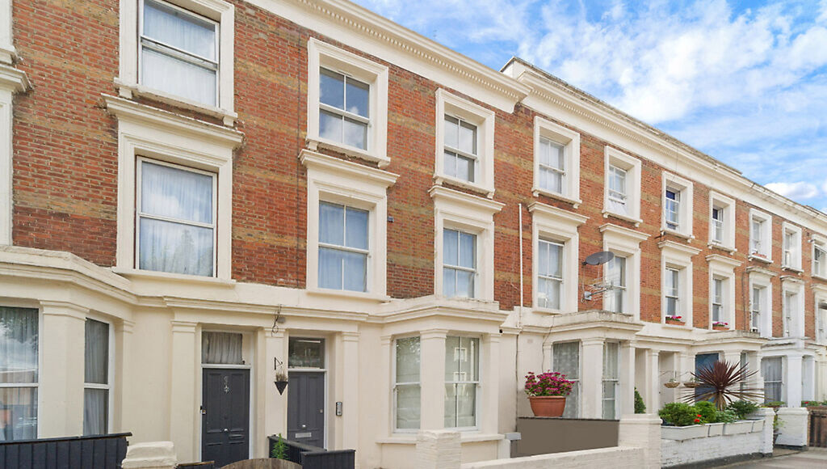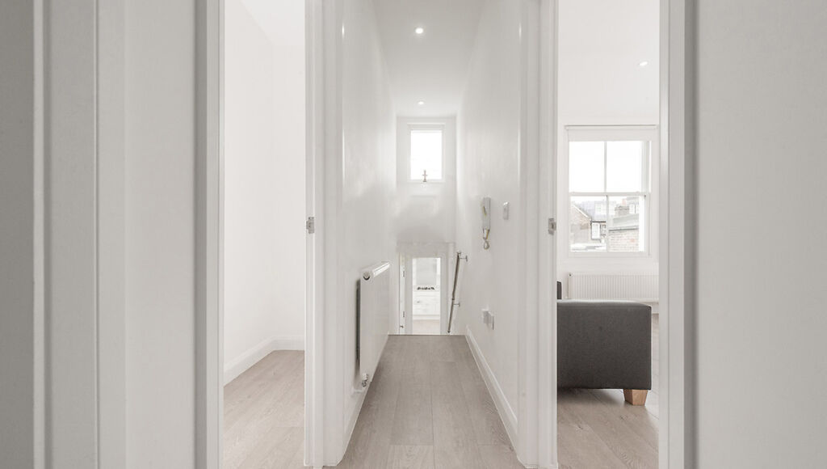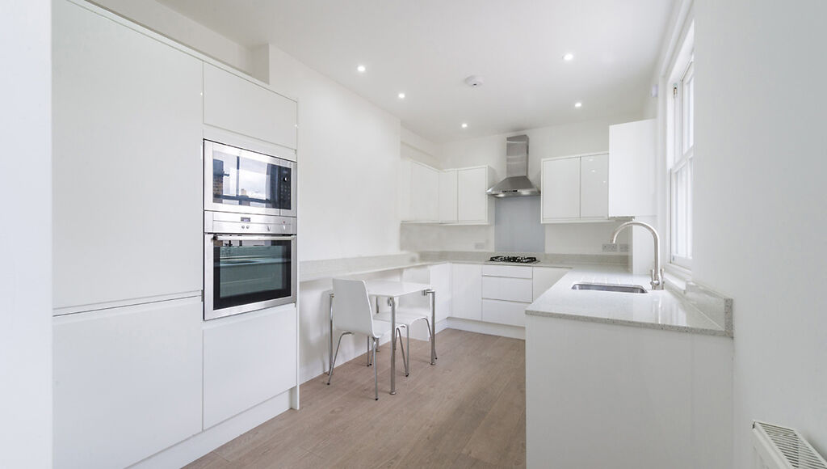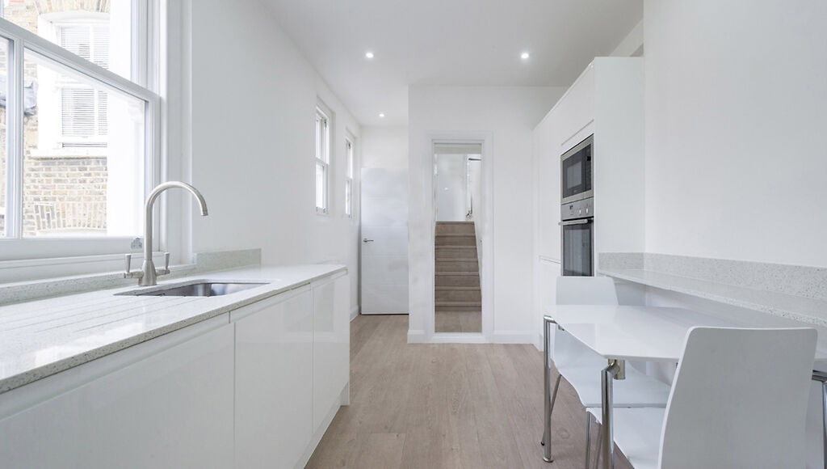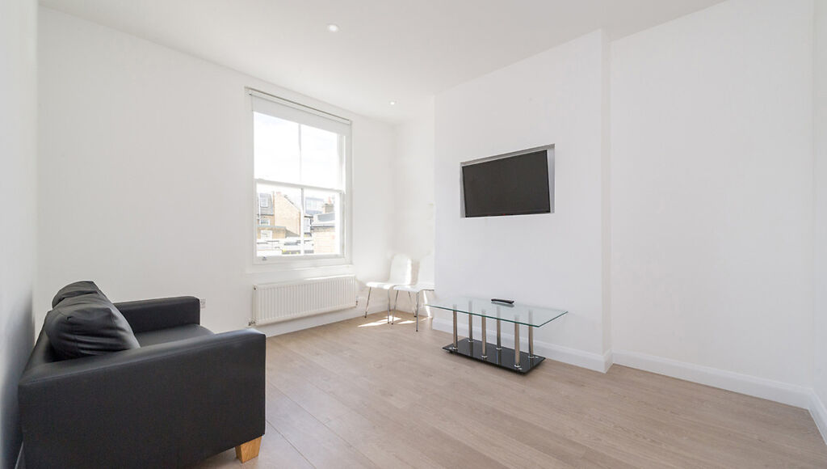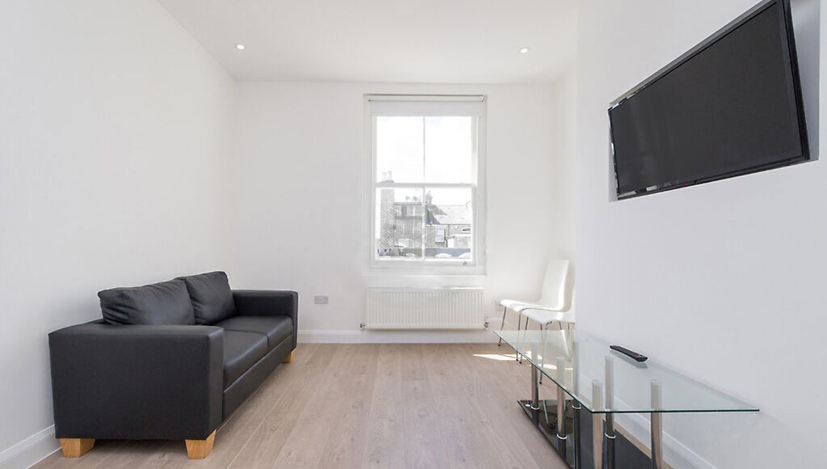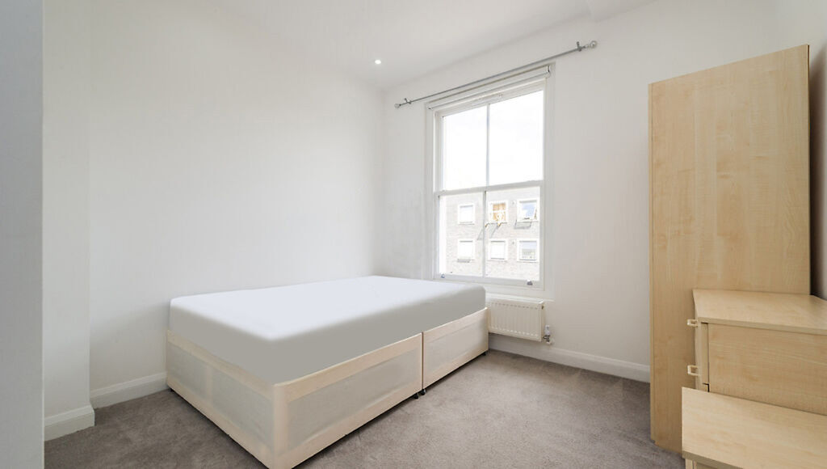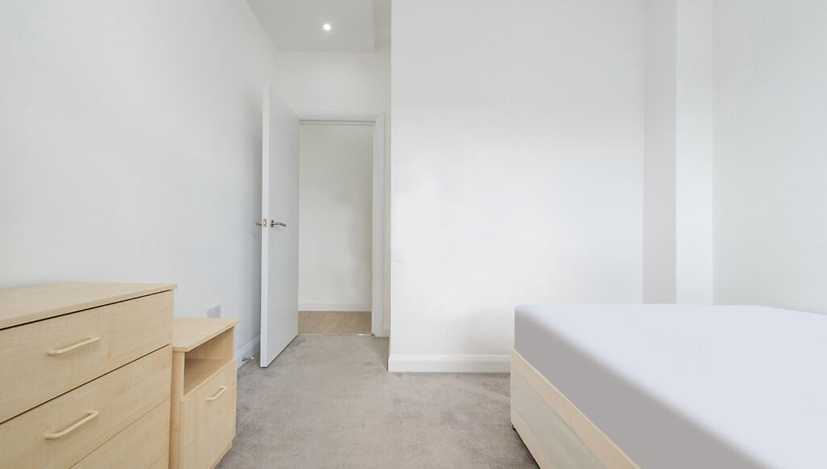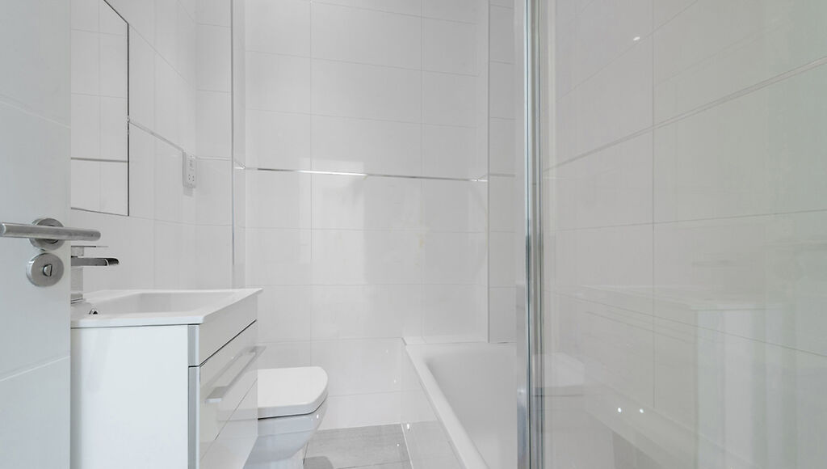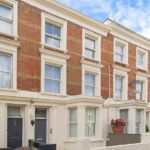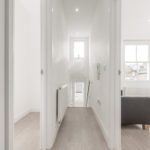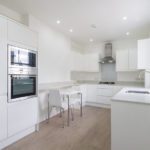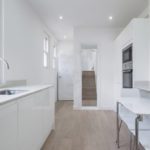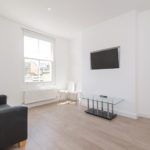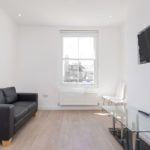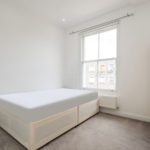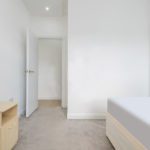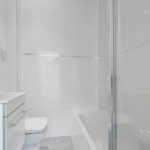Malvern Road, Kilburn, London NW6
£475,000
Guide Price
Property Features
- Presented in excellent condition throughout
- Modern stylish breakfast kitchen
- Contemporary fully tiled bathroom
- Neutral decor throughout
- Gas central heating and UPVC double glazing
- Under floor heating
- Lots of natural light
- Great location for public transport links
- Service charge = £1000pa
- Ground rent = £350pa
- 115 years remaining on the lease
- Council tax Band C
Property Summary
Property Solvers Express Estate Agency presents this contemporary and stylish 2 bedroom apartment boasting bright and modern accommodation throughout, set within this converted period style property.Entrance
Entrance hallway with door off to the kitchen and stairs leading to the lounge, bedrooms, and bathroom.
Kitchen
Fitted with white gloss fronted base and wall units having soft close doors and drawers, built-in electric oven, and microwave above, 4 ring gas hob with stainless steel extractor hood, integrated fridge, freezer, washing machine, and dishwasher. Granite work surface with molded sink and drainer with mixer tap. Space for breakfast table and chairs. Wood effect laminate flooring, windows overlooking a mews area, Radiator, and inset spotlights to the ceiling.
Stairs leading to
Lounge
Spacious light and airy lounge with window overlooking the front elevation. Wood effect laminate flooring, radiator, inset spotlights to the ceiling.
Bathroom
Fully tiled with under-floor heating, white gloss vanity unit housing a wash-hand basin, close-coupled WC, bath with mains powered shower over, and glass shower screen. Inset spotlights to the ceiling.
Master bedroom
Large double bedroom with window overlooking the rear elevation, carpeted flooring, radiator, and inset spotlights to the ceiling.
Bedroom 2
Double bedroom with window overlooking the rear elevation, carpeted flooring, radiator, and inset spotlights to the ceiling.
Location
The property is situated moments from the green open spaces of Paddington Recreation Ground, while also within close proximity to links across the city to either Queens Park or Maida Vale (Bakerloo Line) stations and all other transport and shopping facilities in the location
More Information
Our enquiry line is open 24/7 and we're happy to answer any questions.

