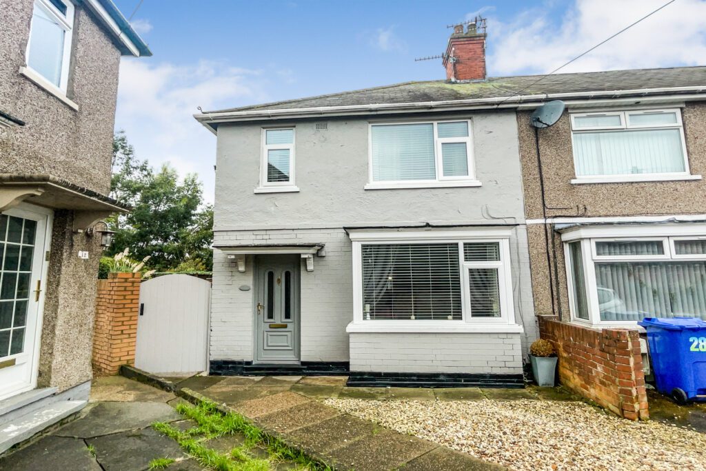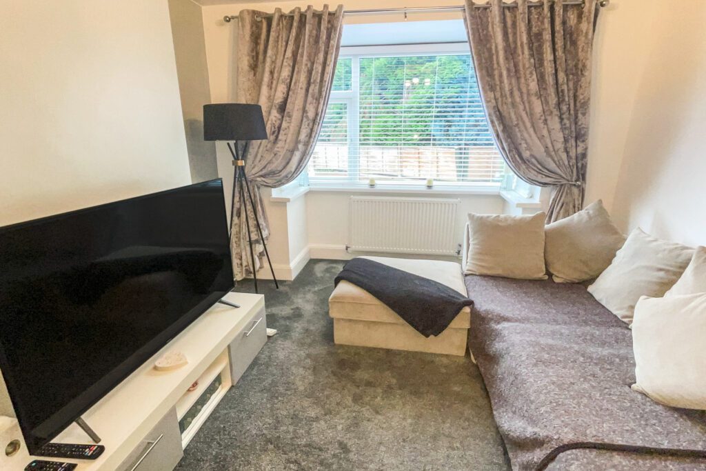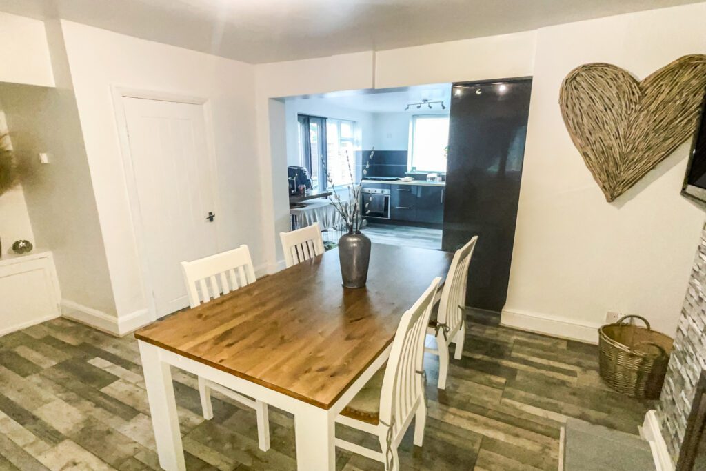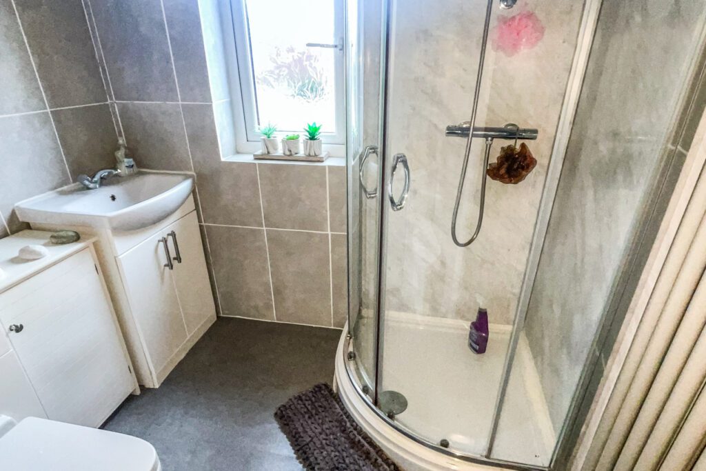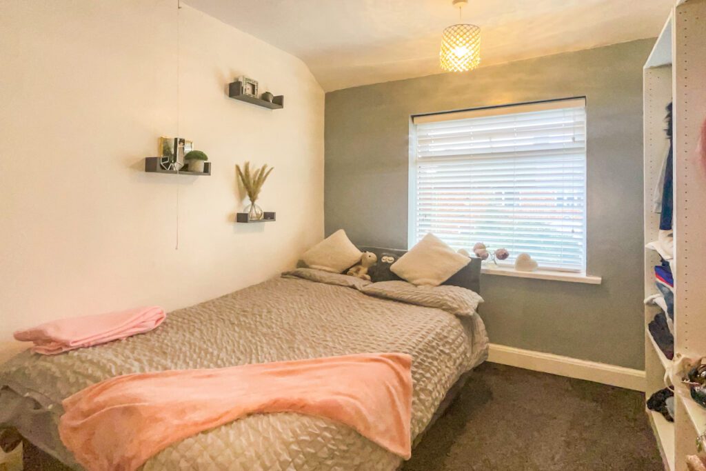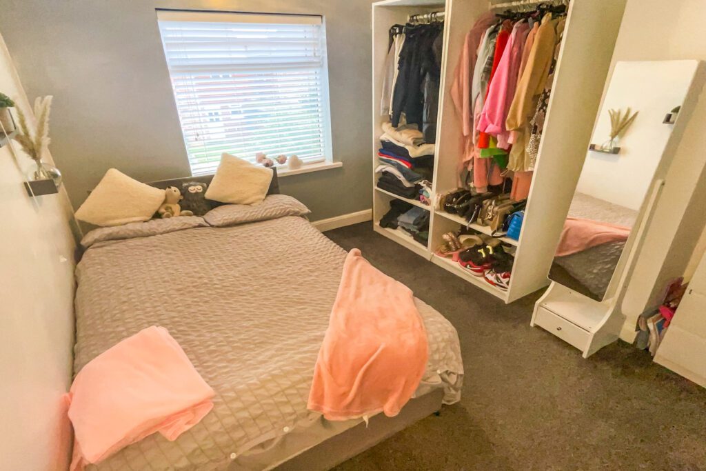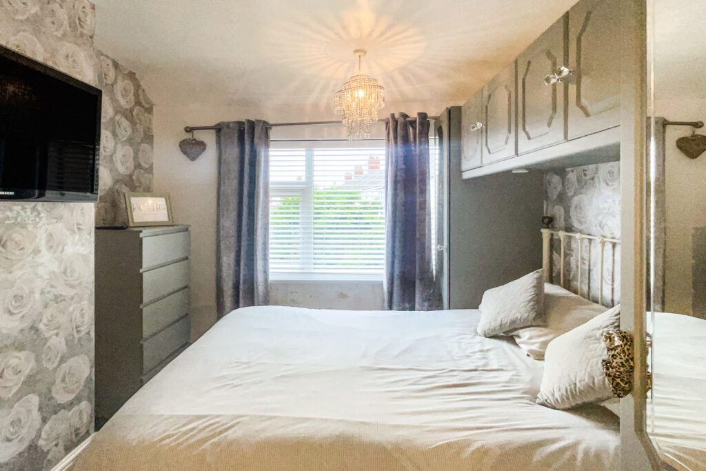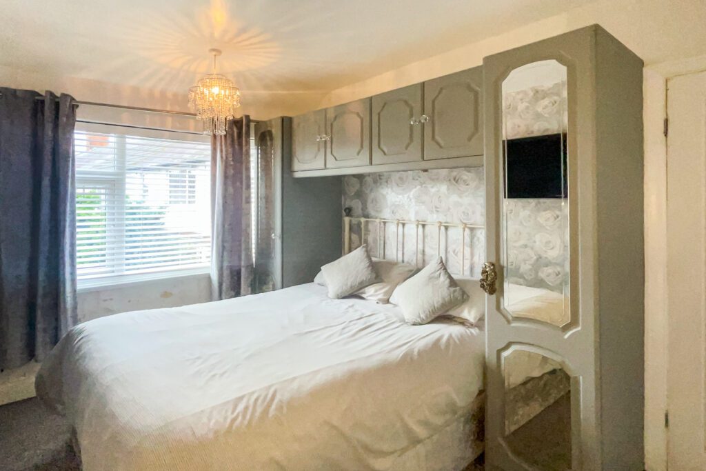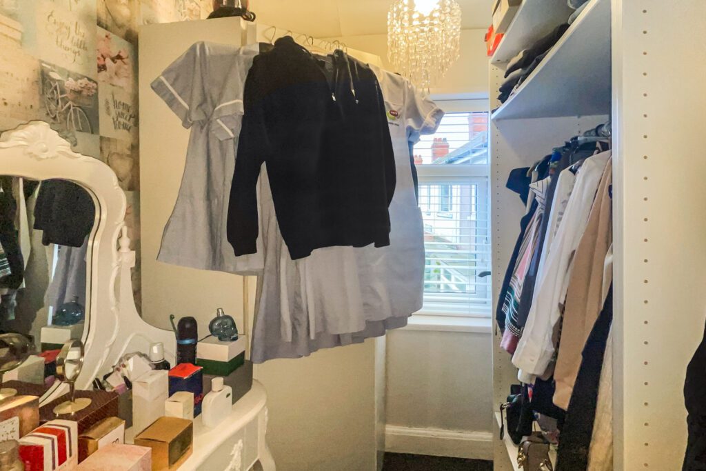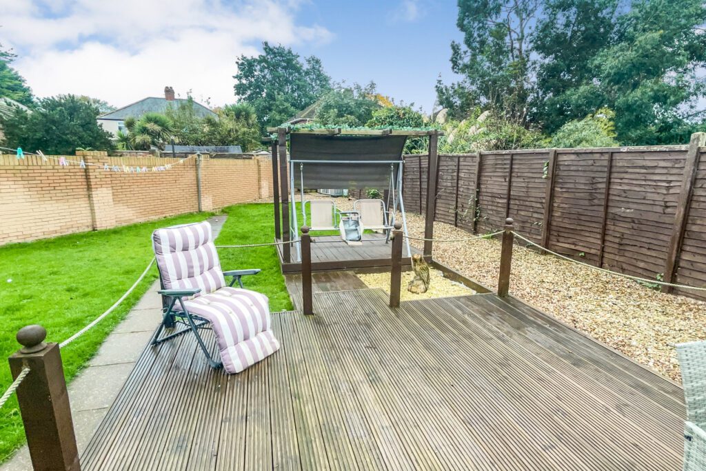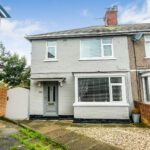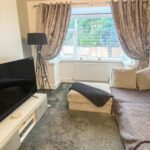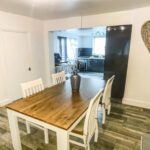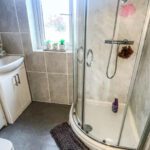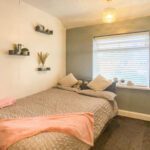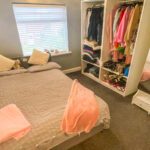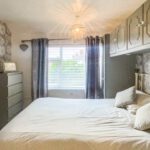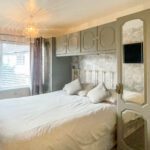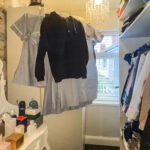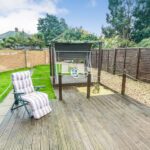Longfield Road, Grimsby, DN34 5SB
£94,000
Offers Over
Property Features
- Competitively priced 3 bed end of terraced property
- One of the largest properties on the street (872 sq ft)
- Refurbished to modern standards
- Spacious and fully fitted kitchen that benefits from ample south-facing natural light
- Good sized driveway with ample parking space for multiple vehicles
- 2 double bedrooms and 1 single, divided by spacious landing area
- Impressively large garden with expansive decking area
- Separate lounge and dining area
- Modern family bathroom
- Close to Ofsted-rated "Outstanding" and "Good" schools
Property Summary
Property Solvers is delighted to bring to market this enticing end-terrace property in Grimsby, ideally suited for families, first time buyers and property investors alike.The property boasts a spacious driveway, providing ample parking space for multiple vehicles, complemented by an inviting entrance porch and a gateway leading to the well-maintained garden. The garden itself is impressively large, particularly for an end-terrace property, and features an expansive decking area alongside a sizeable lawn.
Upon entering the property, you are greeted by a generous open-plan kitchen/diner. The kitchen offers extensive worktop and storage space, ensuring a hassle-free cooking experience. It also comes complete with integrated appliances, including an oven, hobs, fridge, and freezer. The dining area is substantial, with enough space to accommodate a large dining table and additional furnishings.
The lounge is accessed directly from the kitchen/diner, offering a comfortable space for multiple seating arrangements and additional furnishings. This room benefits from a large bay window, flooding the space with south-facing natural light and creating a bright and welcoming atmosphere.
Upstairs, the family bathroom features a sizable shower, basin, heated towel rail, and toilet. Bedrooms one and two are both well-proportioned double rooms, each with ample space for large beds and extra furnishings, as well as large windows that enhance the airy feel of the rooms. Bedroom three, currently used as a dressing room, is a good-sized single room with space for a bed and additional storage.
The property is conveniently situated close to all necessary local amenities and boasts proximity to schools with excellent ratings at both primary and secondary levels.
The property is offered with freehold tenure and falls under Council Tax Band A.
This property represents a fantastic opportunity and viewings are strongly recommended to fully appreciate the space and potential on offer.
Don’t miss out – contact us today to arrange your viewing.

