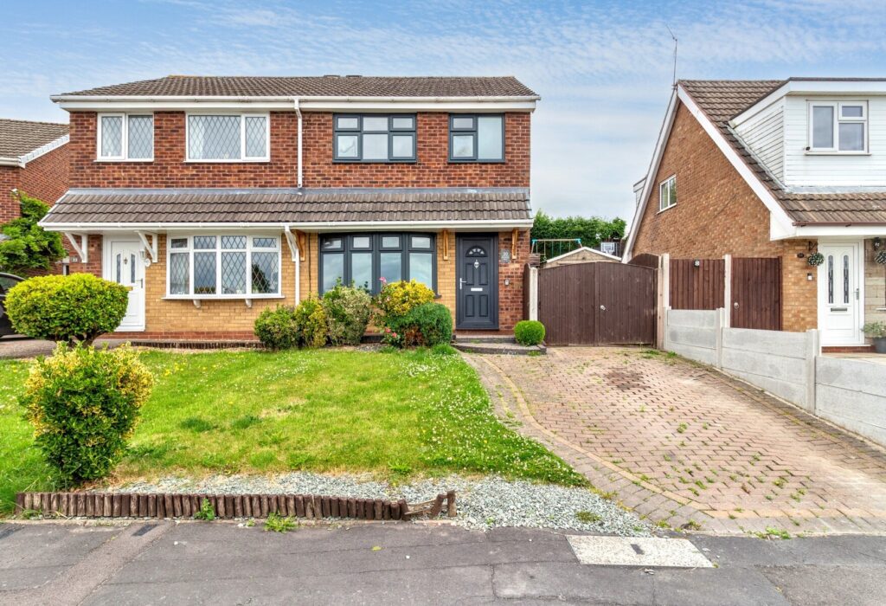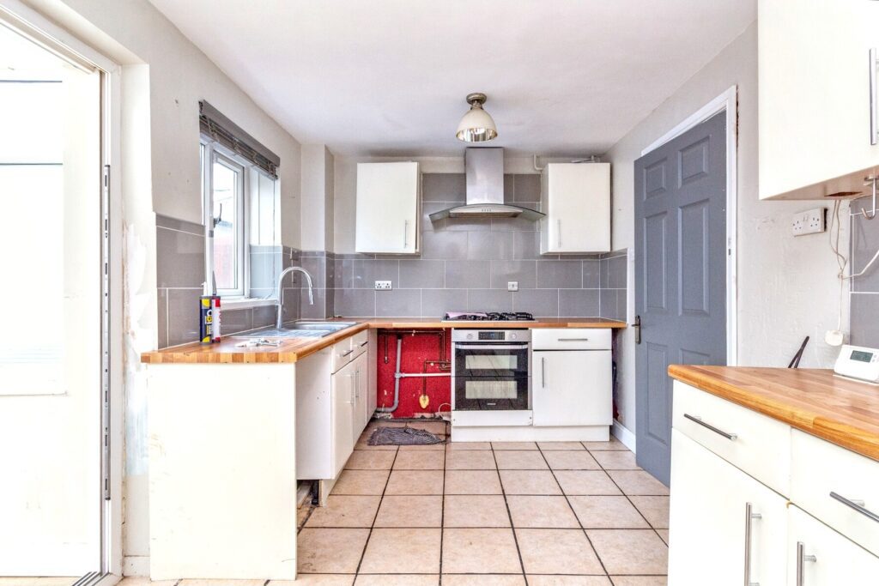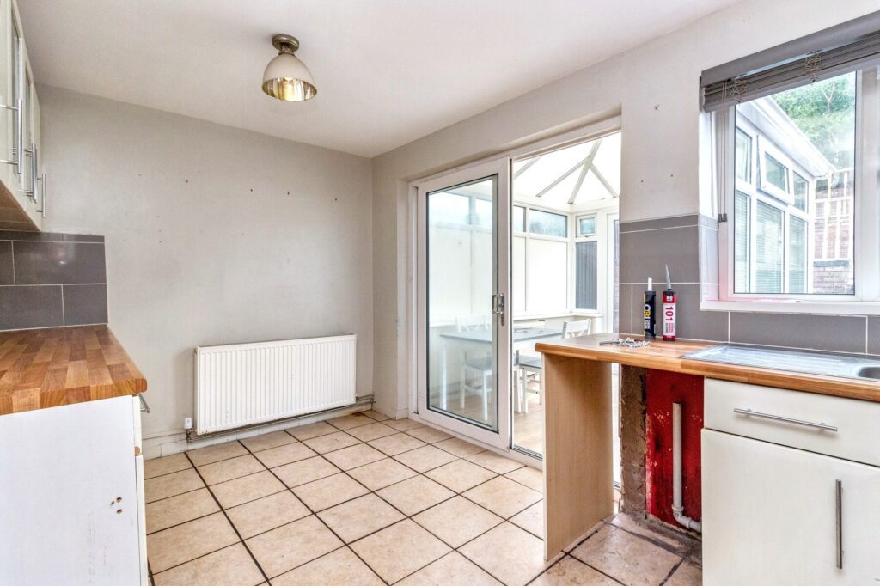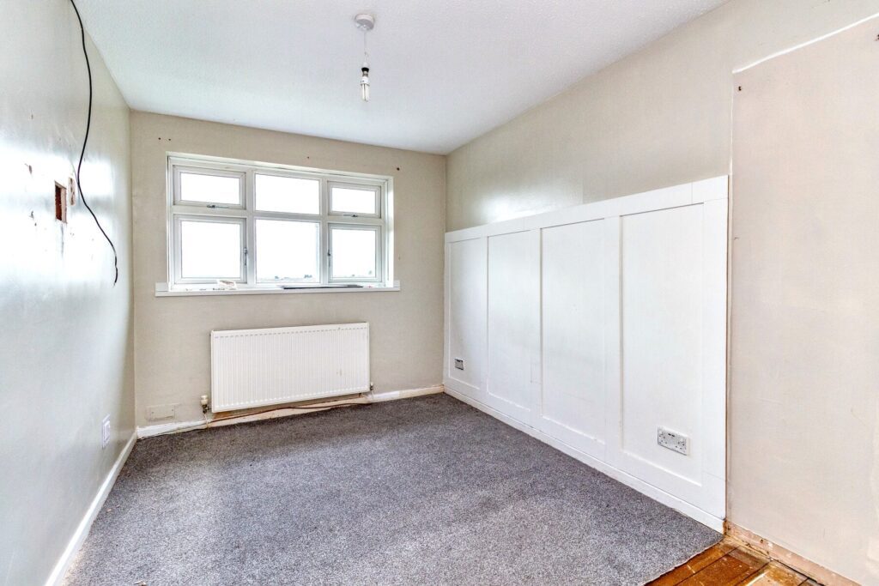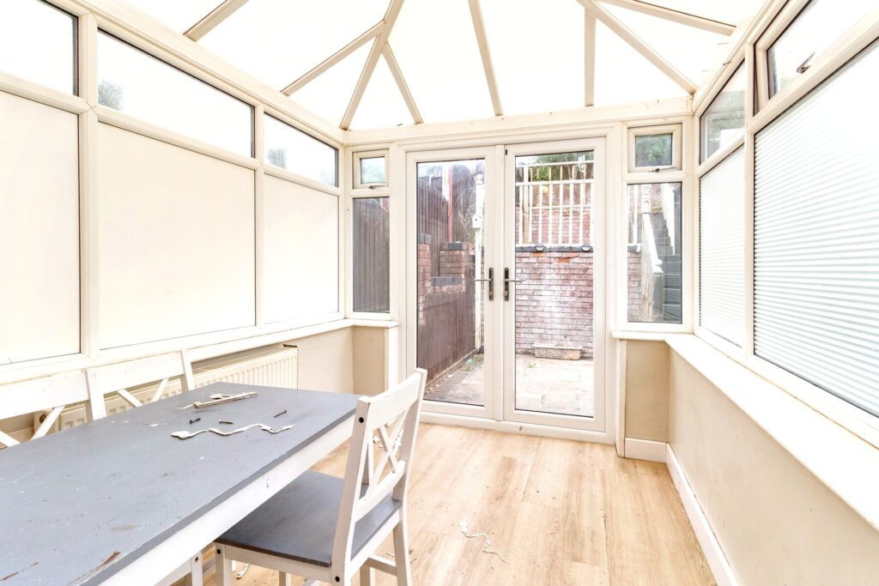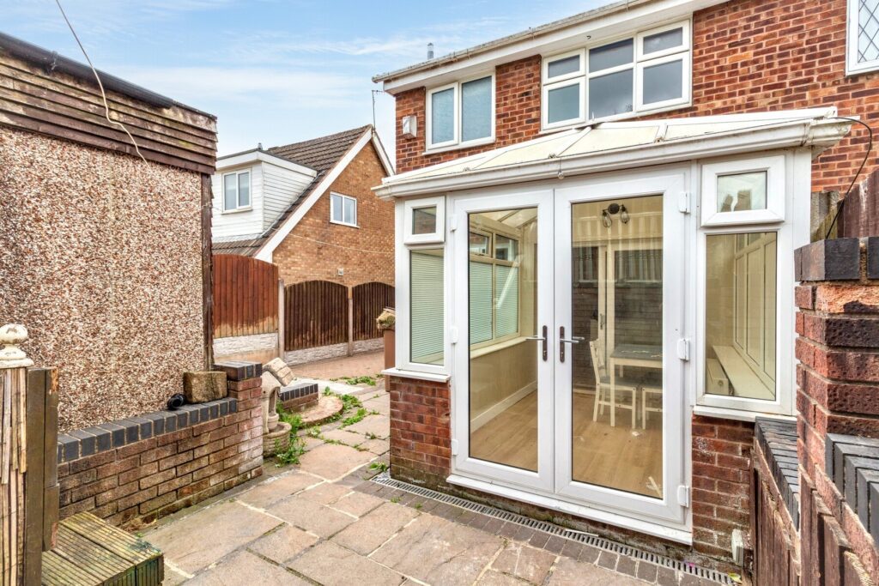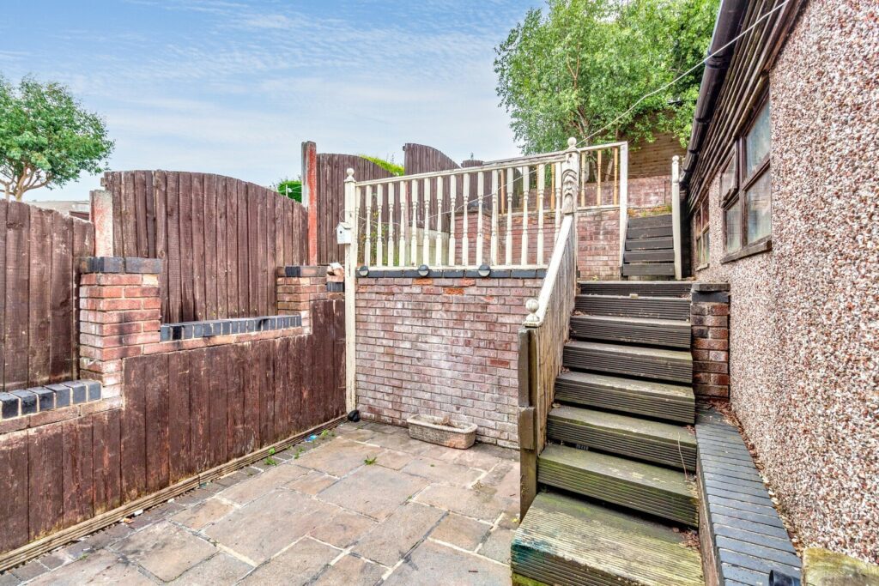Houseman Drive, Weston Coyney, Stoke-on-Trent, ST3 5SB
Property Features
- Spacious semi detached home (767 sq ft)
- Perfect for families in a popular area
- Competitively priced
- Council Tax Band B
- EPC Energy Rating 'E'
- Large lounge diner (174.42 sq ft)
- Fitted kitchen (116.64 sq ft)
- Conservatory (55.51 sq ft)
- Bedroom 1 (114.80 sq ft)
- Bedroom 2 (79.38 sq ft)
- Bedroom 3 (58.20 sq ft)
- Bathroom (26.10 sq ft)
- Driveway and garage
- Private rear garden with separate outhouse
- Close to all essential amenities in Stoke
- Close to a number of Ofsted-rated "Outstanding" and "Good" schools
Property Summary
Property Solvers Express Sale Estate Agency is thrilled to present this 767 sq ft semi-detached home located in Houseman Drive, Weston Coyney, Stoke-on-Trent. The property is perfect for families seeking a home in an excellent location.Located in a quiet residential area of Weston Coyney, this 3-bedroom semi-detached home on Houseman Drive offers plenty of space, practicality and potential. Ideal for buyers looking to add their own touch, the property is well laid out and spacious. On the ground floor (417 sq ft), you'll find a good-sized lounge diner (174.42 sq ft) filled with plenty of natural light, a fitted kitchen (116.64 sq ft) in need of updating, and a conservatory (55.51 sq ft) that opens onto a private rear garden.
Upstairs (351 sq ft) are three well-sized bedrooms: bedroom 1 (114.80 sq ft), bedroom 2 (79.38 sq ft), and bedroom 3 (58.20 sq ft), alongside a good-sized bathroom (26.10 sq ft).
Outside, the property boasts a lovely rear garden (with decking + a separate outhouse), a private driveway and a front garage. It's also conveniently located near local amenities, Ofsted-rated "Outstanding" + "Good" schools and transport links, including easy access to the A50. This is a great opportunity for first-time buyers, families or savvy investors in a popular neighbourhood.

