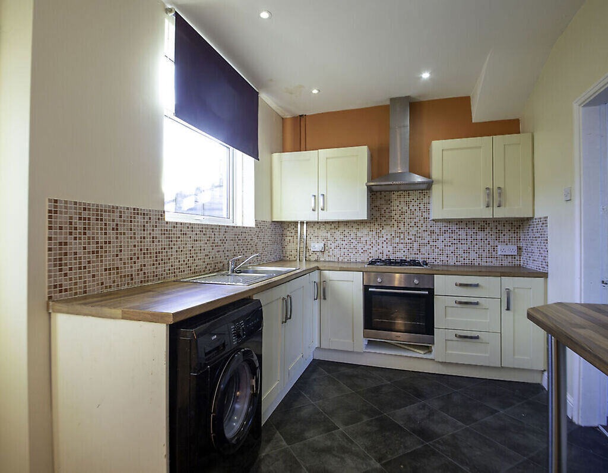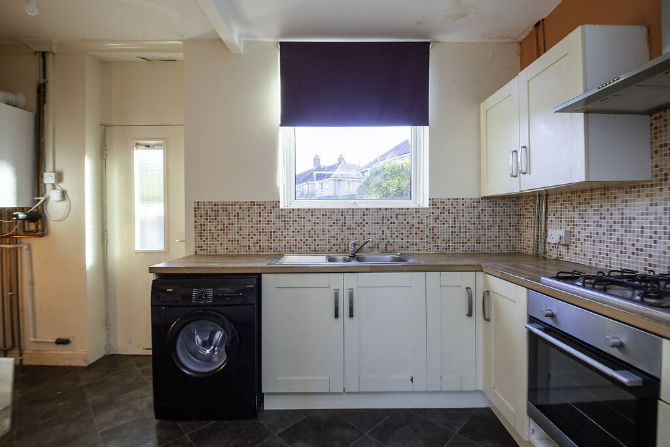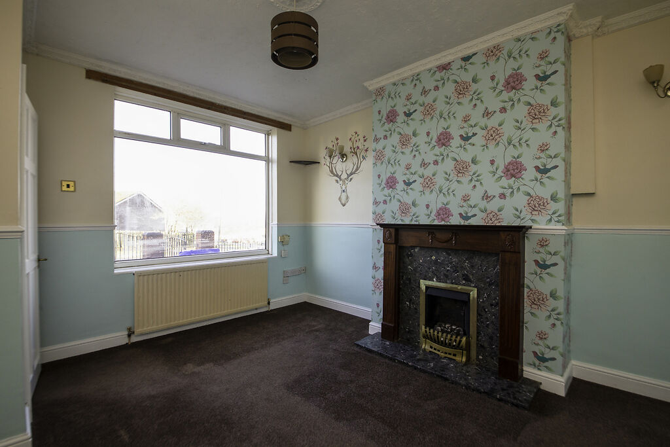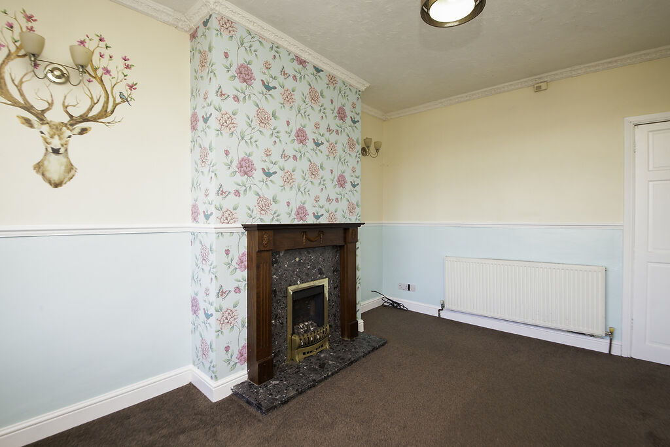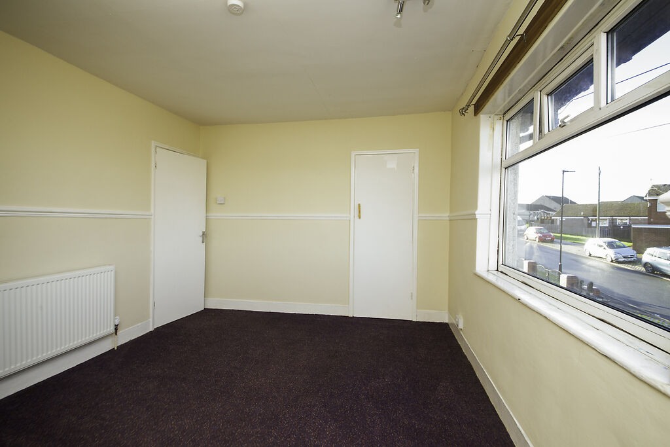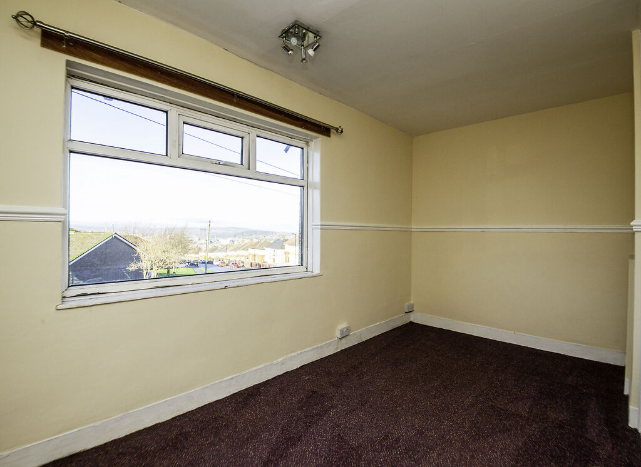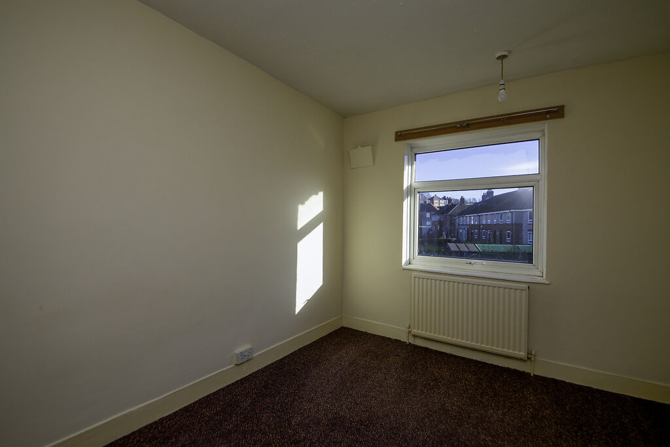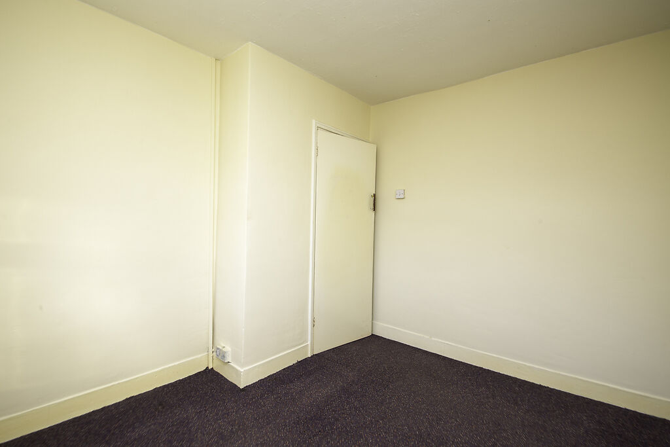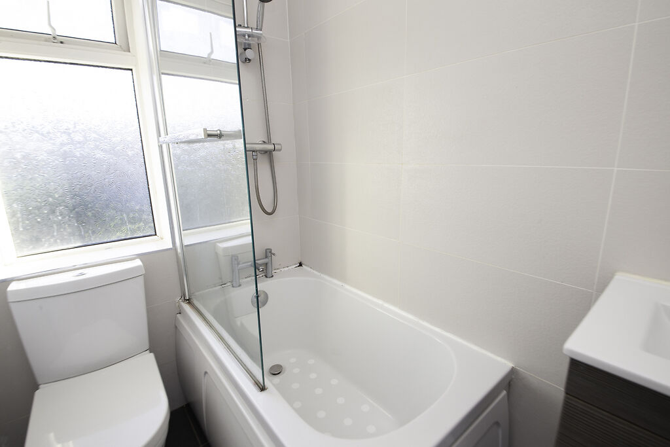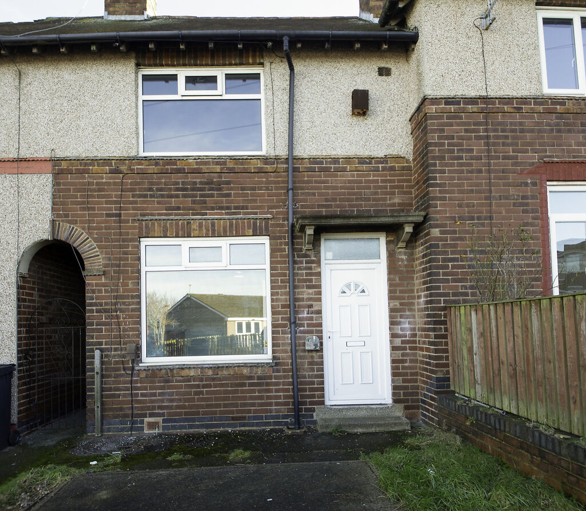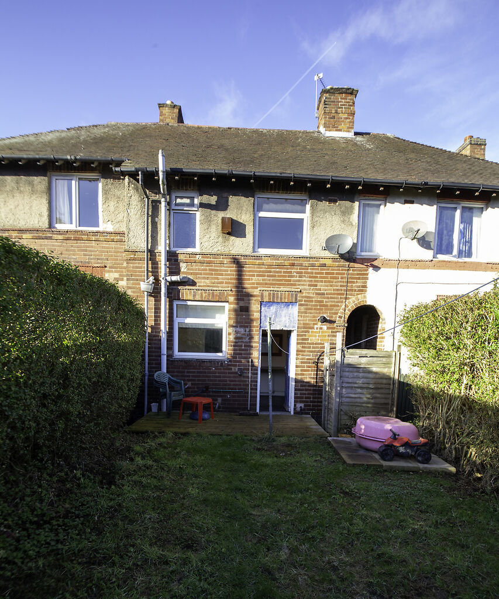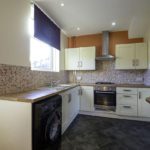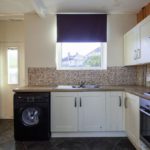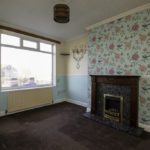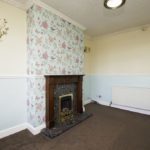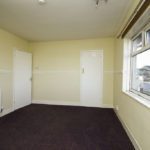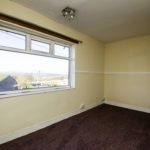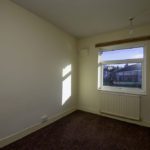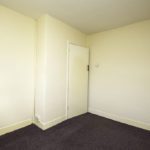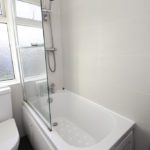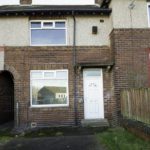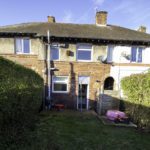Hallyburton Road, Sheffield, S2 3LE
£110,000
Guide Price
Property Features
- Terraced property
- Two bedrooms
- Gas central heating throughout
- Double glazed windows
- Front and rear gardens
- Well located for public transport
- Off road parking
Property Summary
Property Solvers Express Estate Agency presents this spacious family home with two double bedrooms, a modern kitchen, and bathroom. Off-road parking.Property Description
This property is set in an off-road location and offers spacious family living. Comprising in brief of a modern and stylish kitchen, spacious lounge, 2 double bedrooms and a bathroom. Outside there’s a low maintenance rear garden and a petite front garden with a tarmac driveway
Ground Floor
Hallway
The front door of this property leads into the hallway which features: doorway through into the lounge, pendant lighting, carpeted stairway access leading to the first floor, radiator.
Lounge
A generously proportioned lounge featuring: window to front elevation, leading into the kitchen, carpet flooring, wall and ceiling light fittings, radiators, feature fireplace.
Kitchen
A stylish kitchen featuring: a range of modern floor and wall mounted cupboards, window to rear elevation, integrated oven, 4 ring gas hob, and extractor hood, stainless steel sink with drainer and mixer tap, space for washing machine, flush to ceiling lighting, tiled walls, vinyl flooring.
First Floor
Landing
The landing provides access to all first-floor rooms and a further set of stairs leads to the attic room.
Principal Bedroom
A generously proportioned double room featuring: window, carpeted flooring ceiling mounted light fitting, radiator.
Bedroom 2
Single bedroom featuring: window to rear elevation, carpeted flooring, central pendant light fitting, radiator.
Bathroom
The bathroom features a bath with shower, white toilet, white basin, frosted window, floor to ceiling tiling, tiled flooring, heated towel rail.
Outside
The rear garden features a patio area adjacent to the house, leading to a lawned area. To the front of the property is a petite front garden, with a tarmac driveway
Location
This property is located close to green spaces, amenities, bus and tram stops. Located on the edge of the city center
More Information
Our enquiry line is open 24/7 and we're happy to answer any questions.

