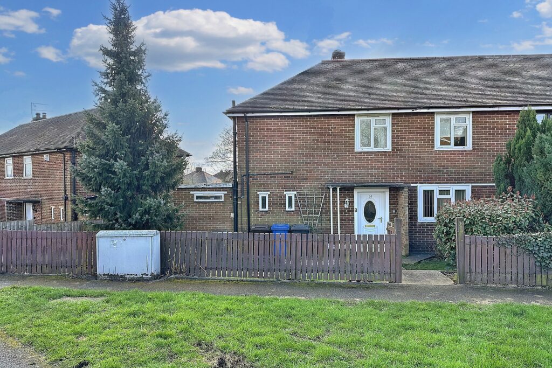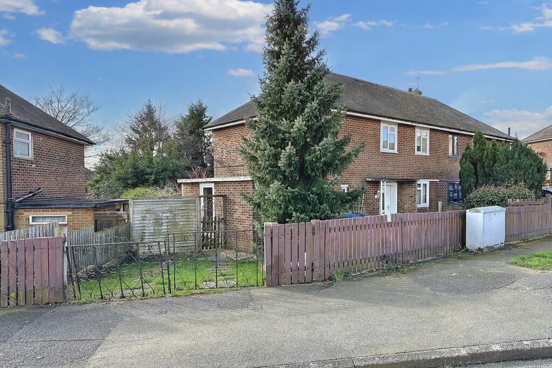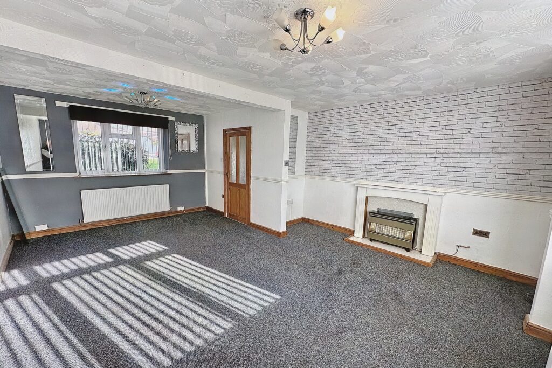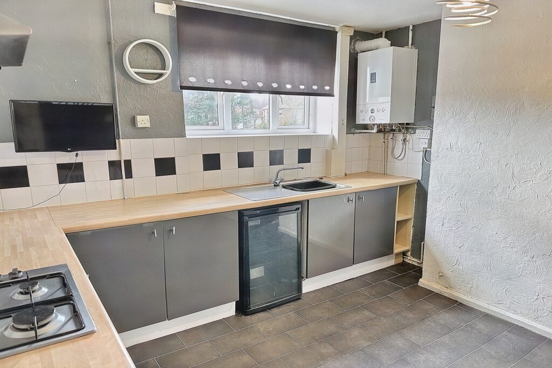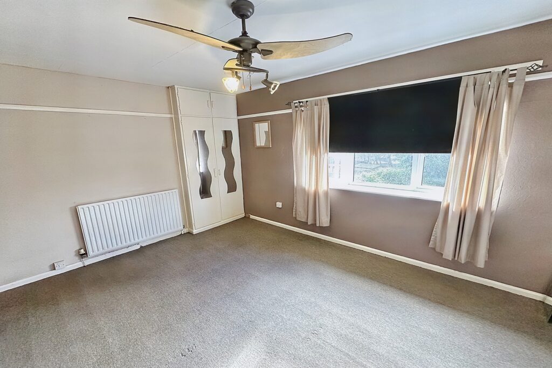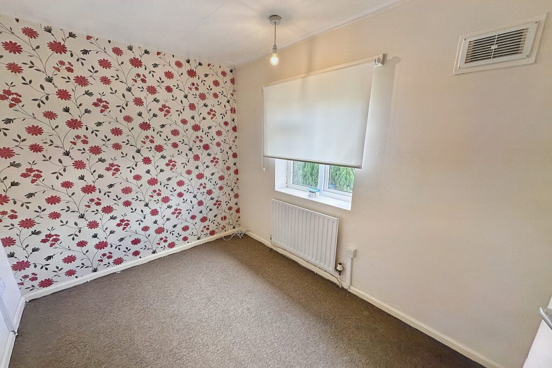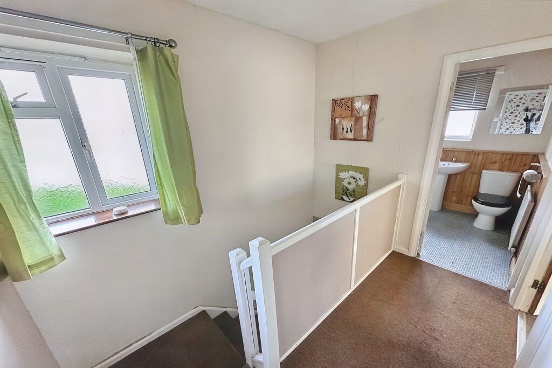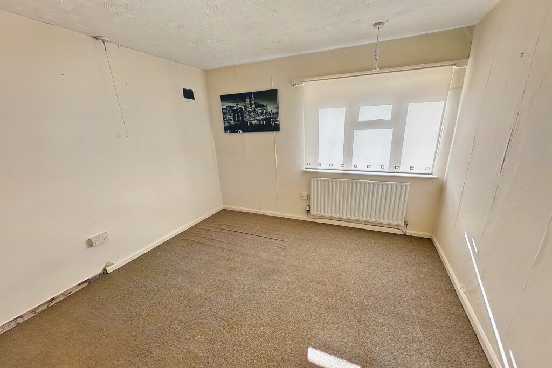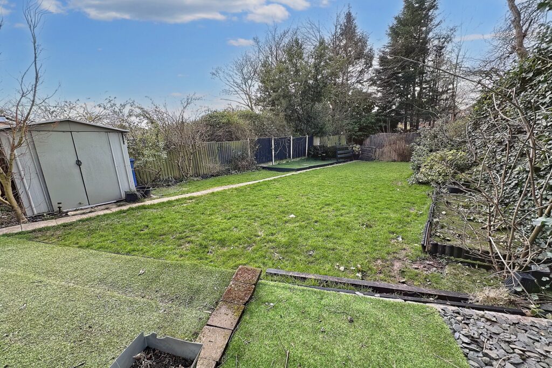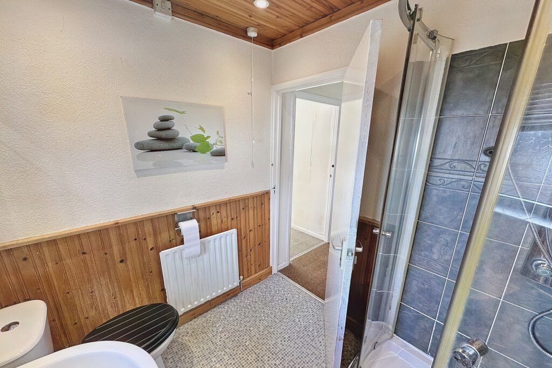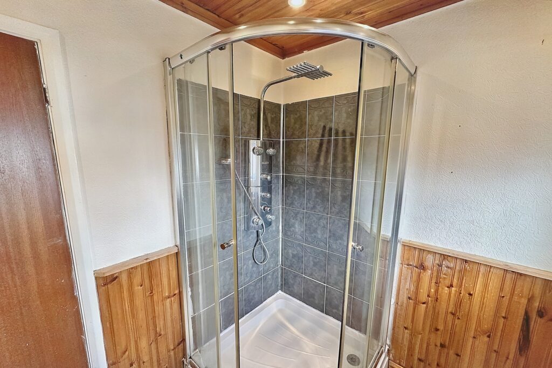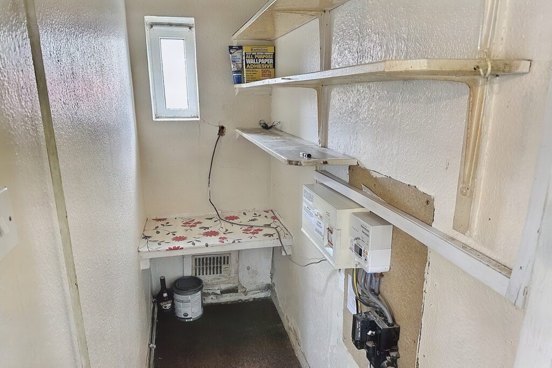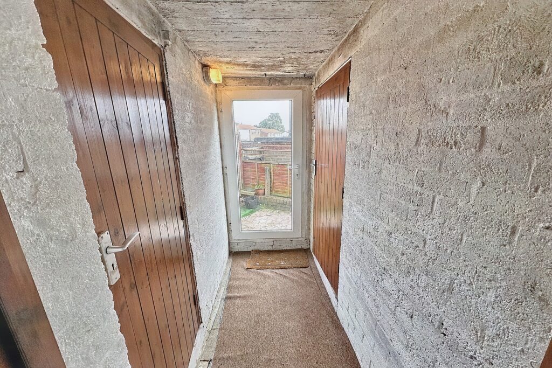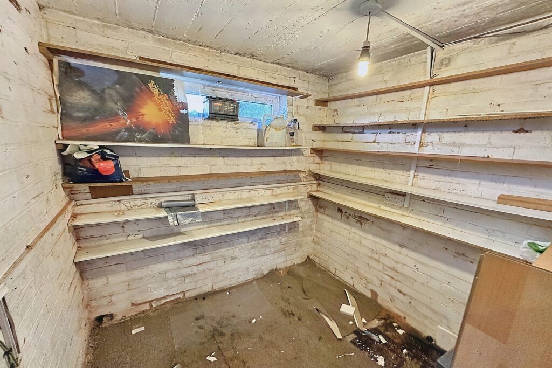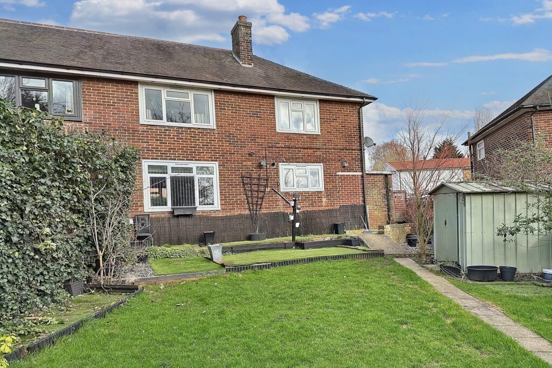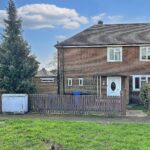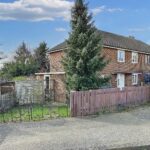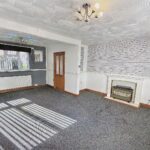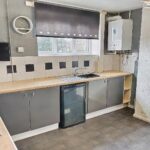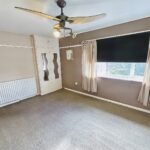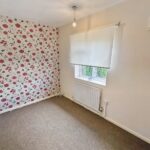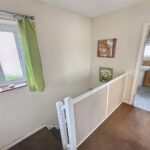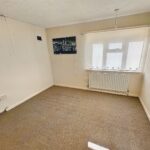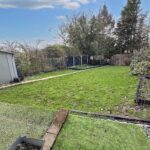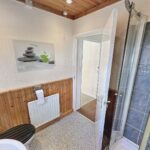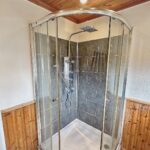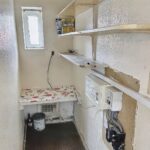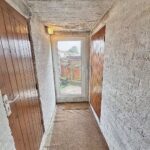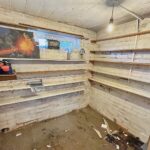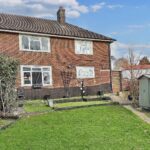Gertrude Road, Chaddesden, DE21 4JP
£170,000
OIRO
Property Features
- Sizeable semi-detached (1,008 sq ft) 3 bedroom house (1008 sq ft) occupied on a large plot of land
- South facing frontage (+ front garden) benefitting several parts of the house
- Spacious living room (249.34 sq ft)
- Kitchen (131.04 sq ft) with extra pantry storage
- 3 good sized bedrooms (139.05, 101 and 66.50 sq ft respectively)
- 2 separate utility rooms (34.75 + 21.39 sq ft respectively) and bedroom storage space
- Huge garden at the rear
- Plenty of opportunity to extend / convert (STPP)
- Excellent local amenities, Ofsted-rated "Good" schools and close to Derby City Centre
Property Summary
Property Solvers Express Sale Estate Agency is excited to present this sizeable 3-bedroom semi-detached house located in Chaddesden, Derby.This property benefits from ample space (totalling 1,008 sq ft) and offers plenty of scope to put your own stamp on to make it an amazing family home.
Enter the property through a south-facing front garden and into a wide and welcoming "L" shaped hallway.
To your right is the large living room (249.34 sq ft) and to the left is the kitchen (131.04 sq ft) with extra pantry storage. To the left, there's another hallway and 2 separate utility rooms (34.75 + 21.39 sq ft respectively).
From here, you enter the large private garden that has lots of room for the family to enjoy.
Upstairs, you'll find a fitted bathroom with a shower (36.3 sq ft) and three good sized bedrooms (139.05, 101 and 66.50 sq ft respectively) - 2 of which have built in wardrobe space.
It's well worth noting that the living room, kitchen, one of the utility rooms and the 2 of the large bedrooms all benefit from plenty of incoming south-facing light.
Subject to the appropriate planning consents, we believe there is plenty of opportunity to extend and convert the property.
With plenty of off-street parking, the property is excellently located with good access to a wide range of amenities, transport links (the City of Derby is 6 minutes away) and Ofsted-rated "Good" schools.
Be sure to book a viewing (available 7 days a week) today so you don't miss out!

