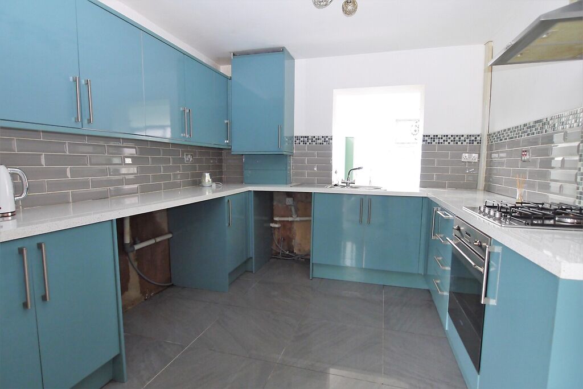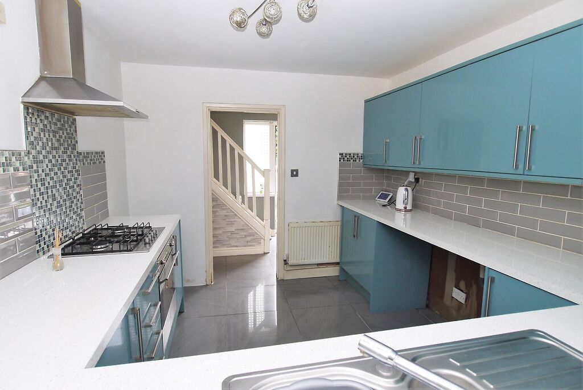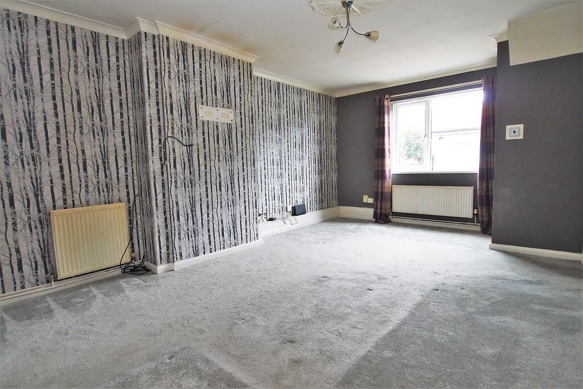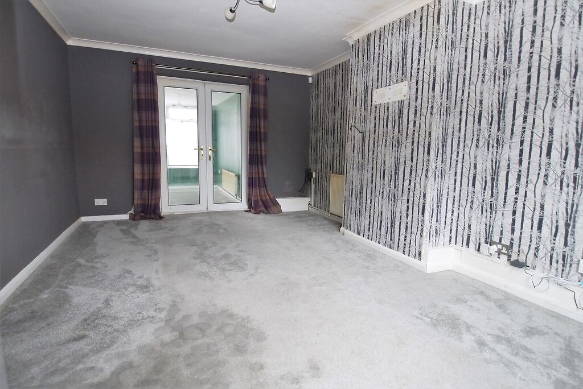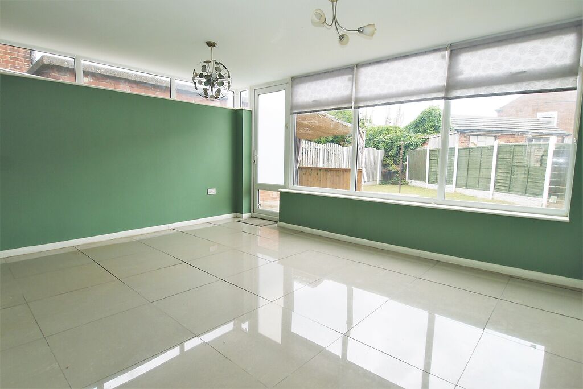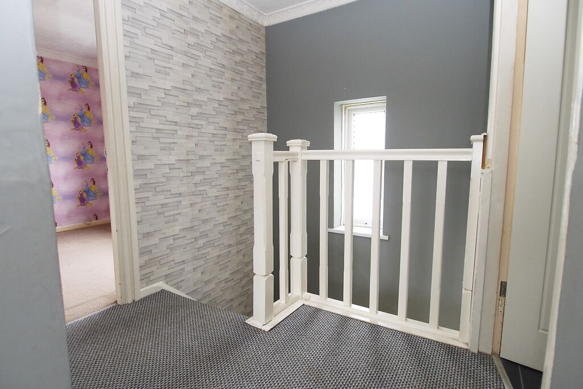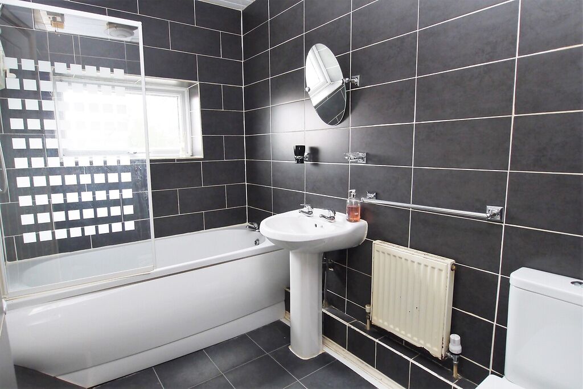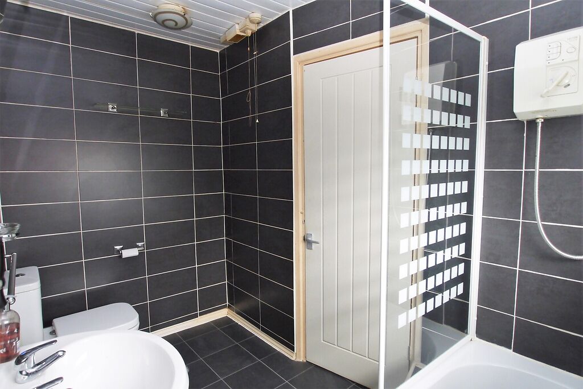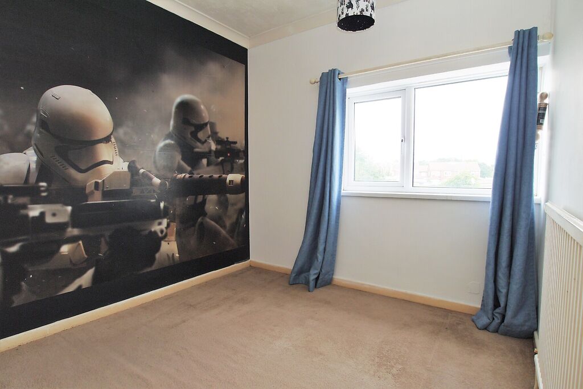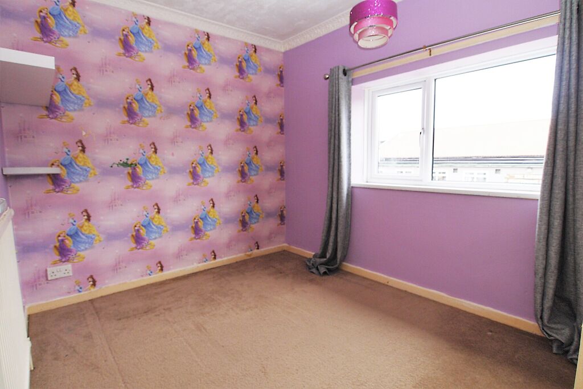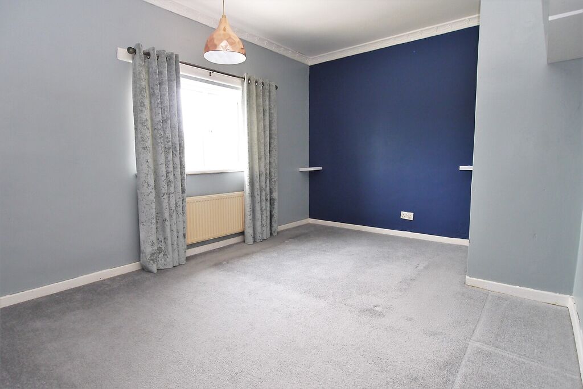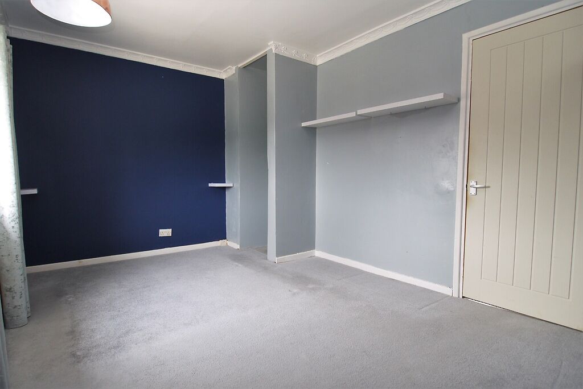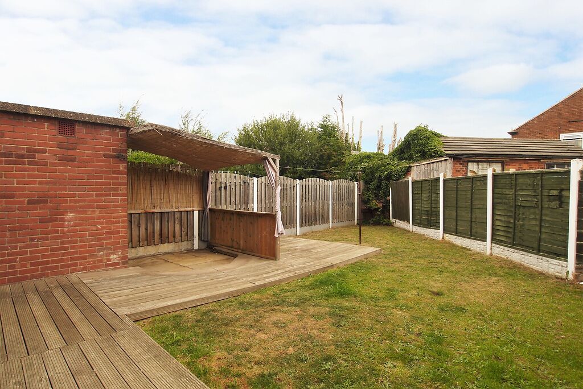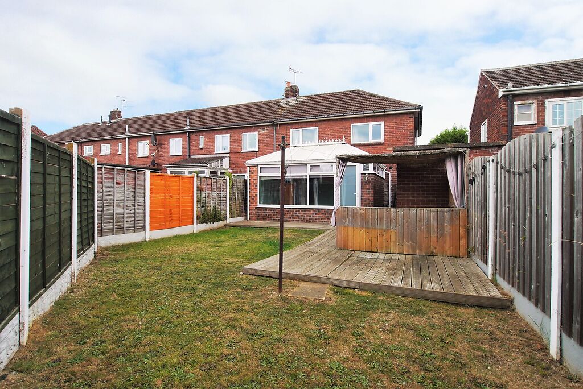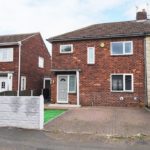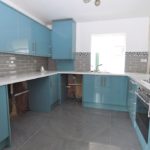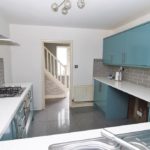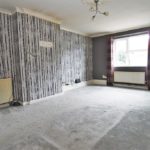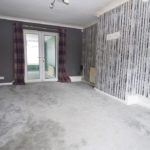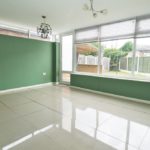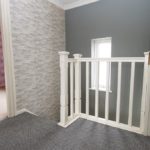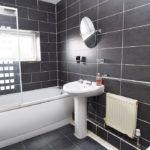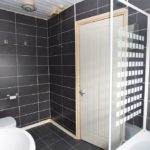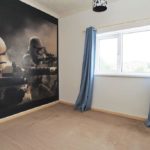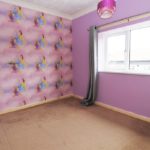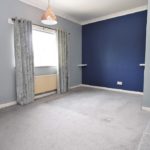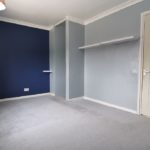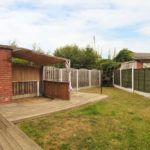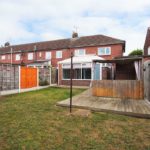Eskdale Drive, Doncaster DN5 9NT
3 Bed Semi Detached
£135,000
Offers Over
Property Features
- Extended family home
- Fully fitted modern kitchen
- Fully tiled bathroom
- Large through lounge
- Spacious sun room overlooking the garden
- Brand new combi Eco boiler
- Excellent condition throughout
- Off road parking for 2 cars
- Close to local amenities
- Council Tax band A
- No upward chain - ready to move into!
Property Summary
Property Solvers Express Estate Agency presents this 3 bedroom extended family home, with modern fitted kitchen and fully tiled bathroom, in excellent condition throughout.A well-proportioned and extended three bedroom end terraced house. The property briefly comprises: entrance hall, lounge/diner, sun room, fitted kitchen, landing, three bedrooms and bathroom with white suite.
Gas central heating and double glazing are installed, whilst outside there is a useful store and gardens to the front and rear. Viewing is highly recommended to fully appreciate the accommodation this property has to offer.
Ground floor
Entrance Hall
With front double glazed entrance door, radiator, storage cupboard, tiled floor and stairs leading to the first floor.
Lounge 11’5 x 17’9 (max)
Having two central heating radiators, front facing double glazed window, ceiling rose, carpeted flooring, television and internet points, coving and double glazed French doors leading through to the extended sun room.
Sun Room 14’7 x 10’10
With tiled floor and double glazed door leading out to the rear garden.
Kitchen 9’7 x 11’
Having a range of fitted units incorporating a single drainer stainless steel sink with half bowl, integrated electric oven and four ring gas hob with extractor hood above, plumbing for a washing machine and a dishwasher, space for a fridge/freezer. There is a tiled floor and tiled splashbacks.
First Floor
Landing
With front facing double glazed window, carpeted flooring and loft hatch.
Bedroom One 13’3 x 9’6
A rear facing double room with central heating radiator, double glazed window and coving.
Bedroom Two 9’ x 8’
A front facing room with carpeted flooring, double glazed window and coving.
Bedroom Three 8’1 x 8’7
A good sized third bedroom with carpeted flooring, radiator, double glazed window and coving.
Bathroom 5’4 x 8’8 (max)
Having a modern white suite comprising a panelled bath with electric shower, pedestal wash basin and low flush WC. There is a radiator, double glazed window, tiled walls and laminate flooring.
Outside
Gardens
To the front of the property there is a block paved driveway providing parking for two cars, an artificial lawn and concrete path leading to the front door. There is side door access to the good sized rear garden with large decking area, lawn and brick outbuilding.
Location
Situated in a popular residential area with good access to amenities including Doncaster town centre and the A1(M) Motorway


