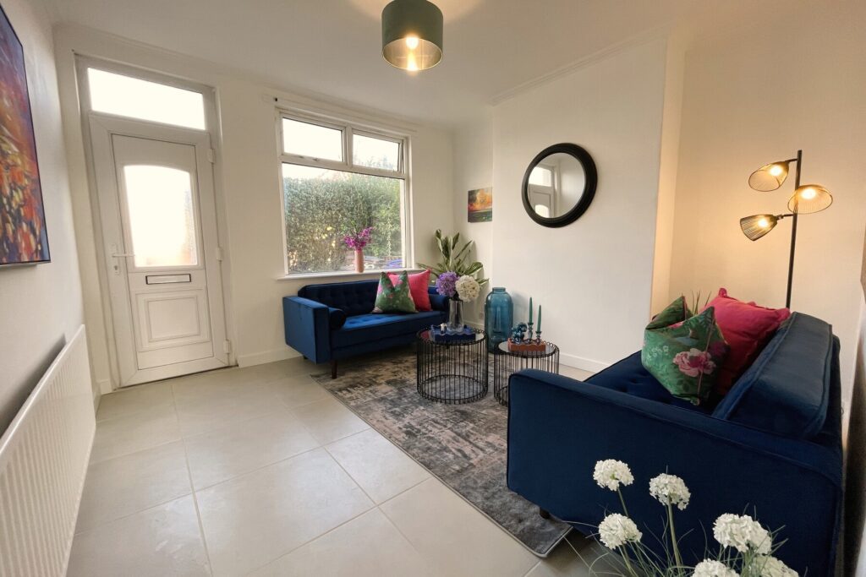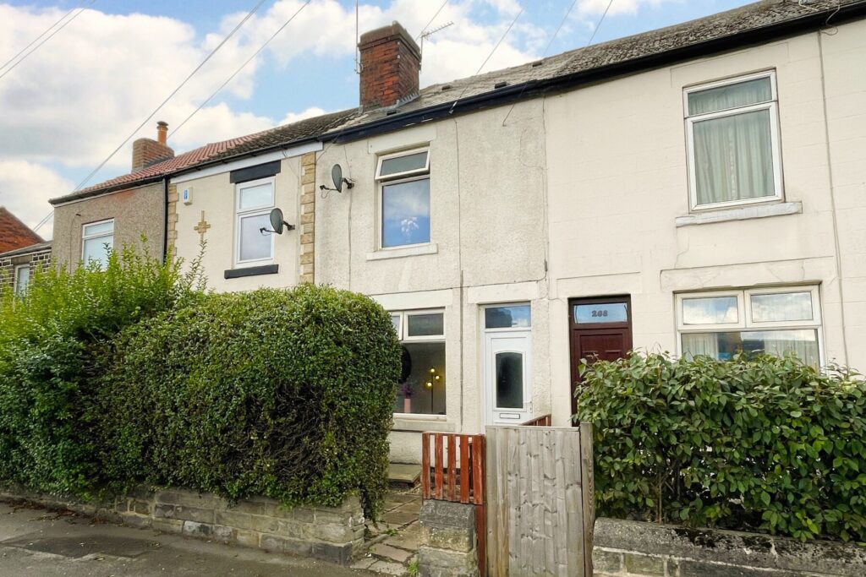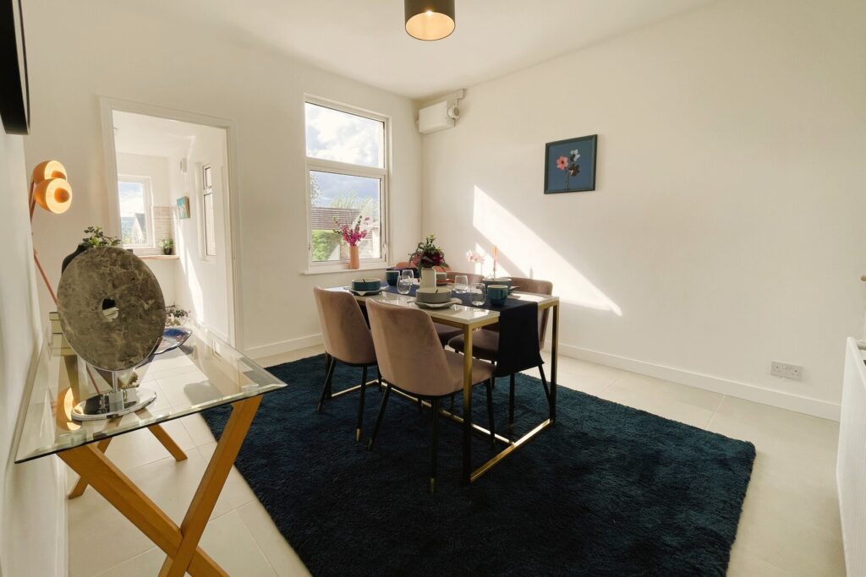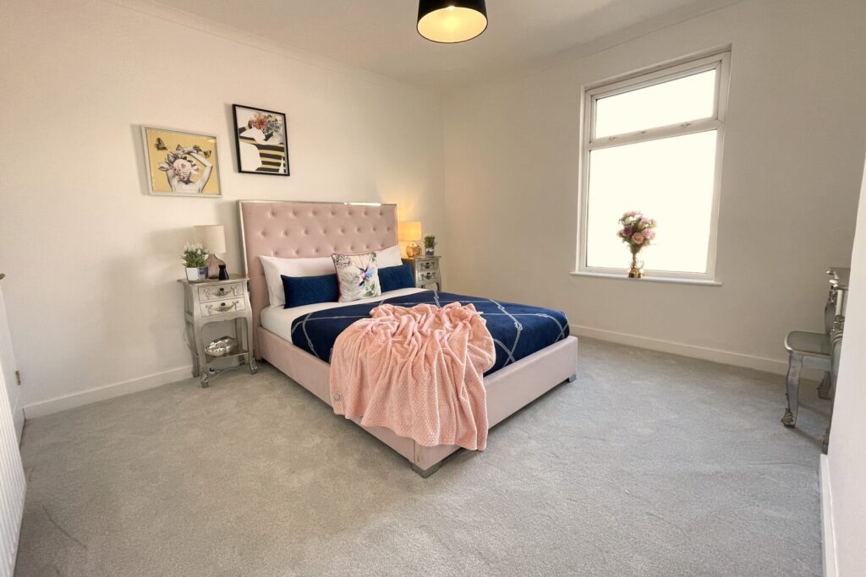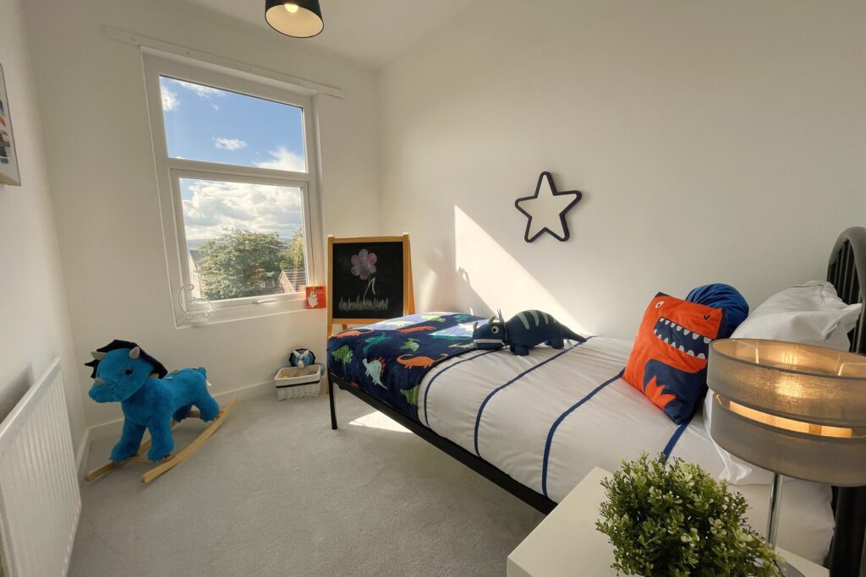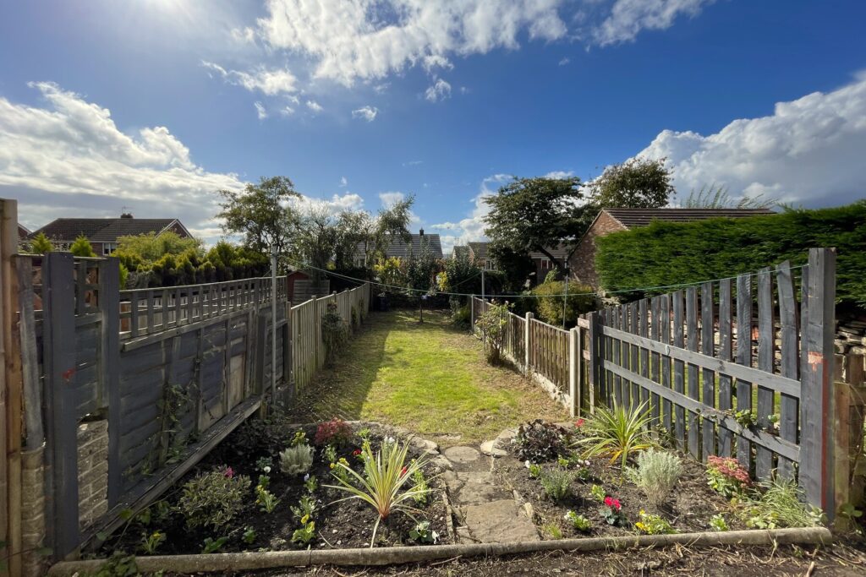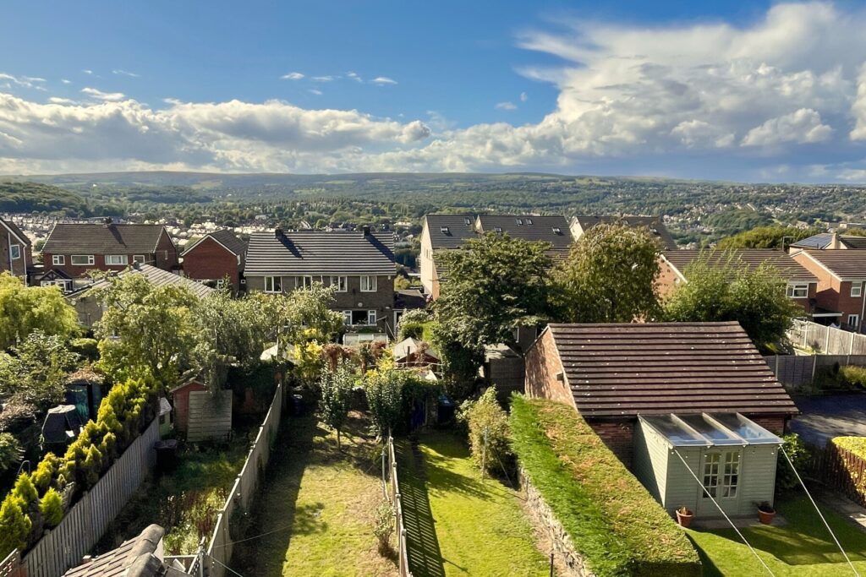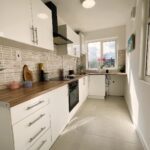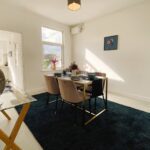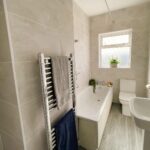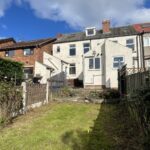Derbyshire Lane, Sheffield S8 8SE
Property Features
- Exquisite 1,109 sq ft terraced home
- Competitively priced
- Recently refurbished
- The perfect family home to put your own stamp on!
- Potential buy to let opportunity
- EPC Rating "D"
- Council Tax Band A
- Spacious lounge (147.62 sq ft)
- Family dining room (135.42 sq ft)
- Fitted kitchen (66.81 sq ft)
- Bedroom 1 (196.42 sq ft)
- Bedroom 2 (147.62 sq ft)
- Bedroom 3 (56.12 sq ft)
- Cellar / basement area (147.62 sq ft)
- Sizeable bathroom (44.59 sq ft)
- Private rear garden
- Close to all essential amenities in Sheffield
Property Summary
Property Solvers Express Estate Agency is delighted to present this exquisite 1,109 sq ft terraced home located in Sheffield. The perfect family home to put your own stamp on!Situated on the ever-popular Derbyshire Lane in Sheffield, this attractive three-bedroom terraced home is perfectly positioned for families, professionals, and first-time buyers. With a fantastic choice of local shops, excellent schools, and regular transport links close by, the property also enjoys easy access to the vibrant amenities of Woodseats High Street and the wide open spaces of Graves Park — offering the perfect balance of convenience and lifestyle.
Inside, the property is spacious, with a welcoming lounge (147.62 sq ft), a bright and versatile dining room (135.42 sq ft), and a fitted kitchen (66.81 sq ft). Upstairs, there are three well-proportioned bedrooms — bedroom one (196.42 sq ft), bedroom two (147.62 sq ft), and bedroom three (56.12 sq ft) — along with a sizeable bathroom (44.59 sq ft). A useful cellar/basement (147.62 sq ft) adds excellent storage or conversion potential, while inside is ready to move straight into it still offers scope for many personal touches.
Outside, the rear garden is private and low-maintenance, providing the perfect space to relax. With on-street parking available and Sheffield city centre just a short drive or bus ride away, this property represents an excellent opportunity to secure a practical, well-located home in a highly sought-after area.

