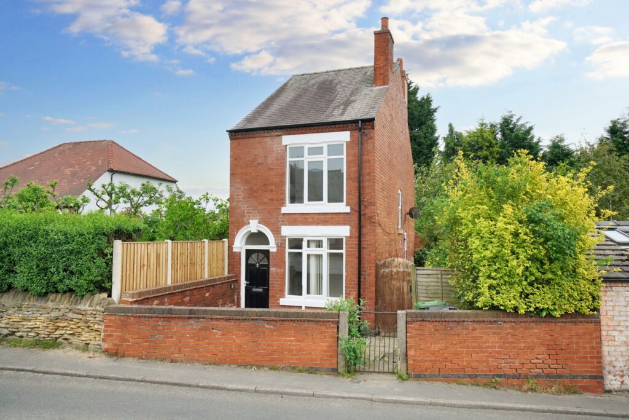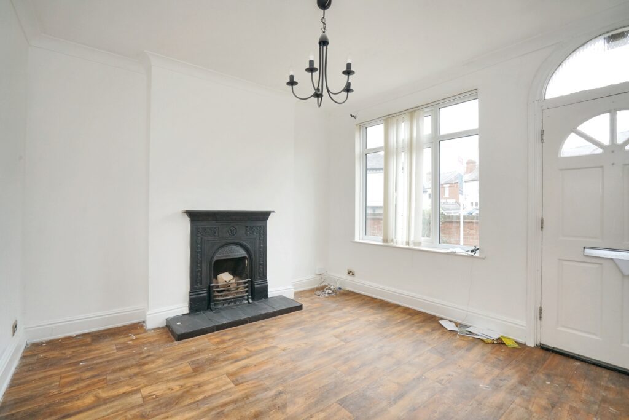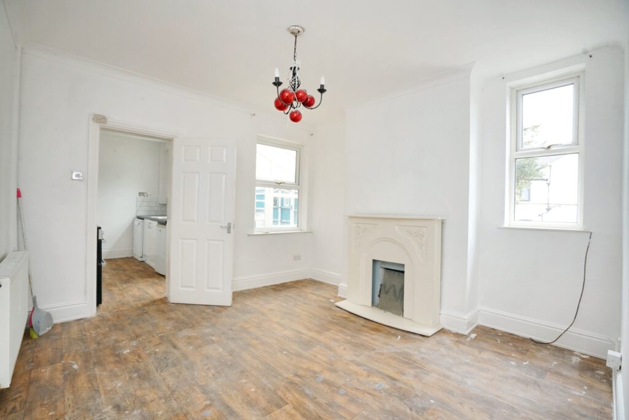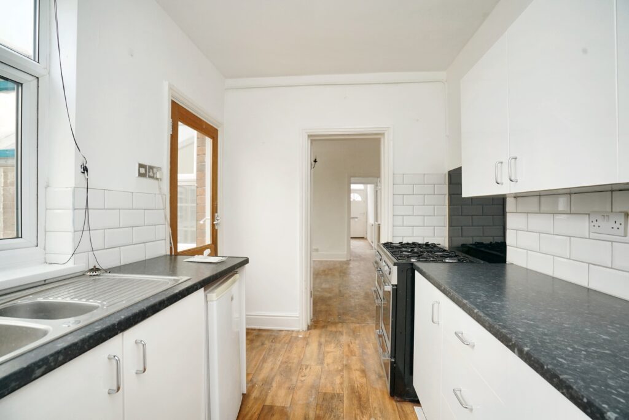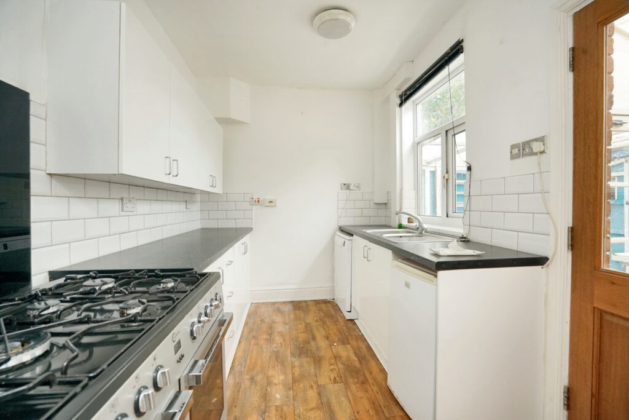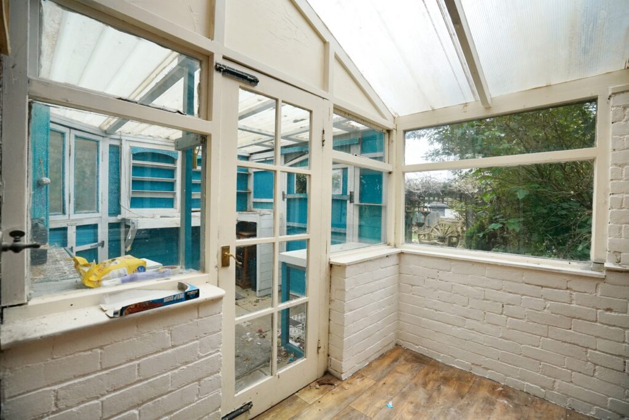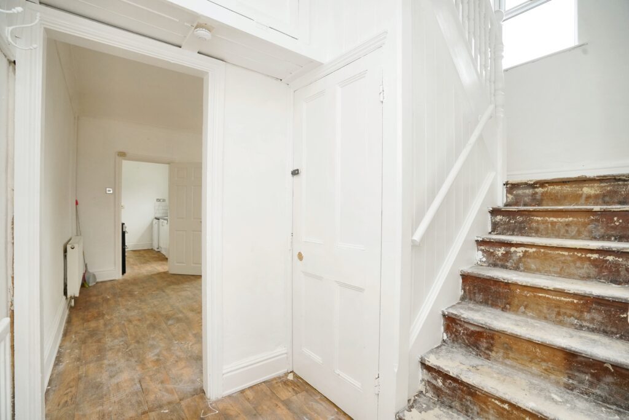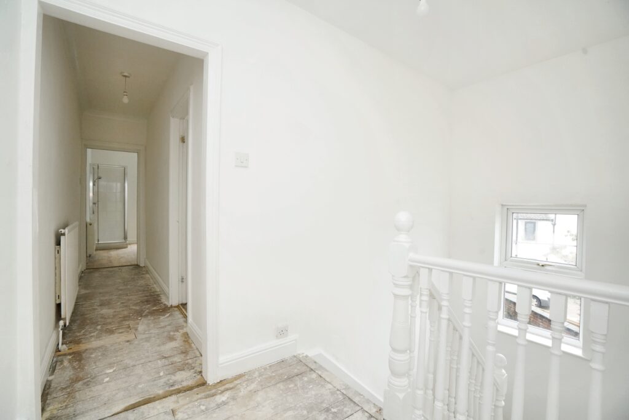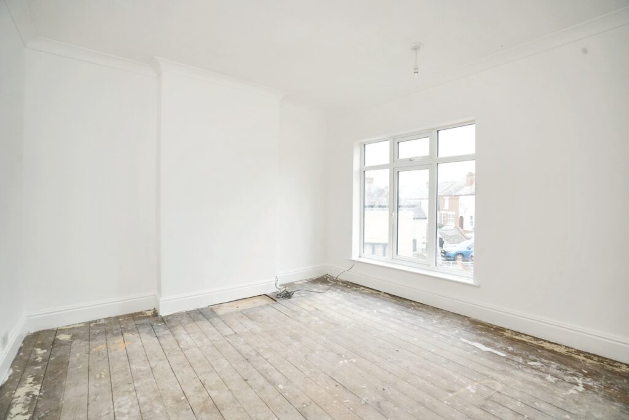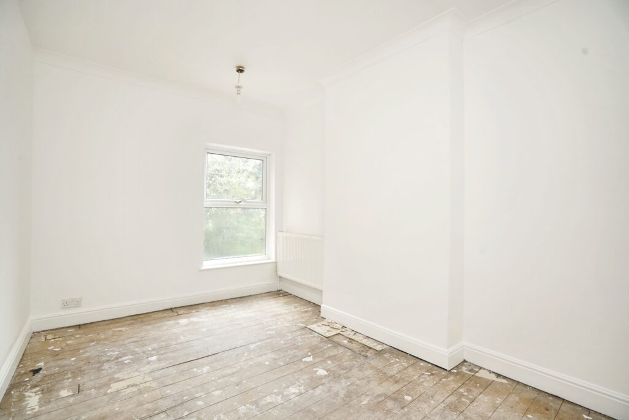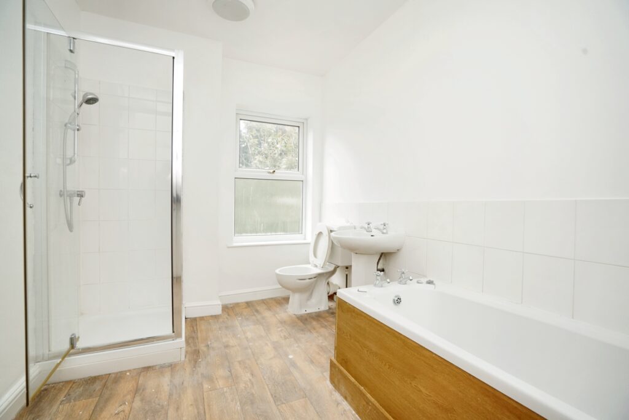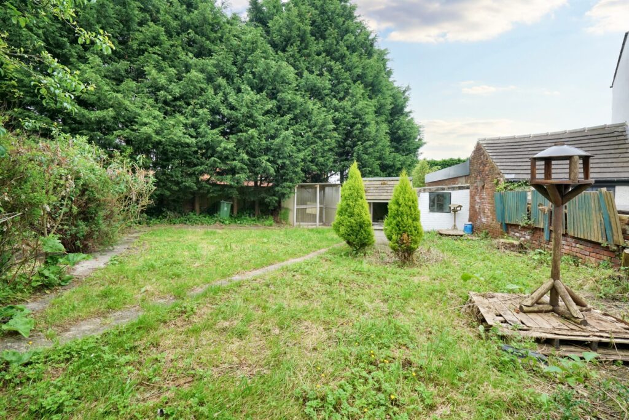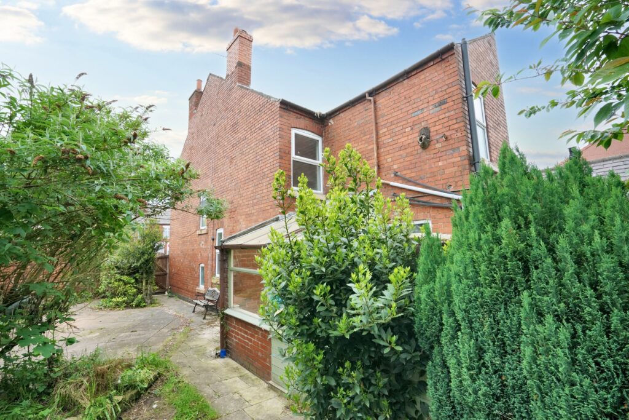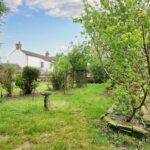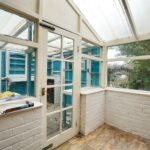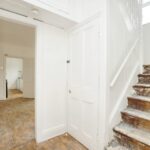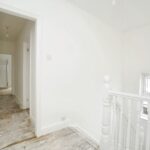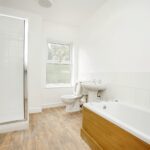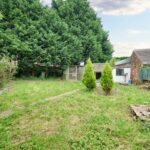Derby Road, Marehay, Ripley, DE5 8HU
£160,000
OIRO
Property Features
- Spacious 2 bedroom detached house (983 sq ft) with massive potential
- Unique and rarely available property competitively priced
- The house sits on a 1,800 sq ft plot of land
- Huge potential for side and rear extension (STPP)
- South facing side elevation
- Lounge with traditional (chimney) fireplace (119.29 sq ft)
- Fitted galley kitchen (73.80 sq ft)
- Family dining room with fireplace (143.99 sq ft)
- 2 spacious double bedrooms - measuring 124.43 and 106.14 sq ft respectively
- Large family bathroom with separate shower cubicle (81 sq ft)
- Conservatory (29.15 sq ft)
- Storage Room (54.74 sq ft)
- Vast garden / back yard with ample space and separate outbuilding
- Close to a number of Ofsted-rated 'Good' schools
- Close to a wide range of essential amenities including Central Co-op Food, Ripley Hospital, the highly-rated Groovers Arms Pub
Property Summary
Property Solvers Express Sale Estate Agency is excited to present this spacious 2 bedroom 1 bathroom detached house (983 sq ft) with heaps of potential for refurbishment, located in the popular area of Marehay in Ripley.Sitting on a 1,800 sq ft plot of land, there is massive potential to extend this property both to the side and rear (or possibly build a separate dwelling) subject to the necessary planning consents.
As you enter this deceptively large property, you're greeted by the lounge (119.29 sq ft) with a traditional (chimney) fireplace, through to the family dining room (143.99 sq ft) and fitted galley kitchen (73.80 sq ft). A door from the kitchen leads you to the conservatory (29.15 sq ft) and storage room (54.74 sq ft) and into the vast garden, lain mainly to lawn with trees, bushes and shrubs.
Upstairs are 2 spacious bedrooms each measuring (124.43 and 106.14 sq ft respectively) and a large family bathroom with separate shower cubicle (81 sq ft).
It is conveniently located near essential amenities including a Co-op supermarket, Ripley Hospital, the highly-rated Groovers Arms Pub and several Ofsted-rated "Good" schools.
Viewings are available 7 days a week (including evenings).

