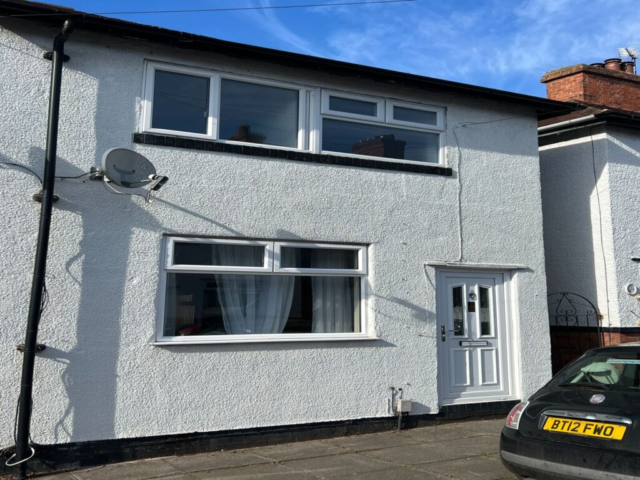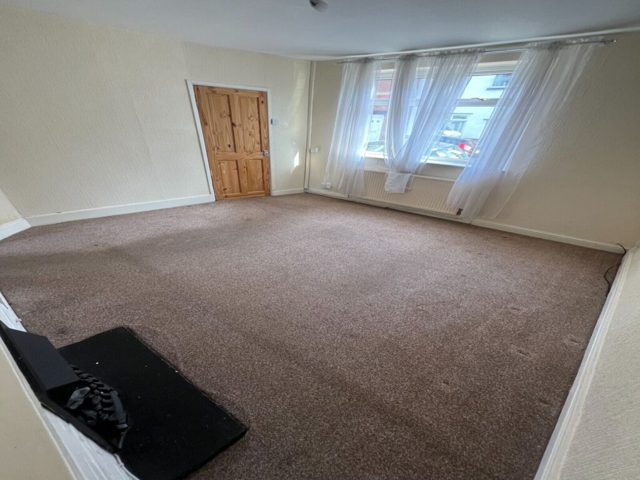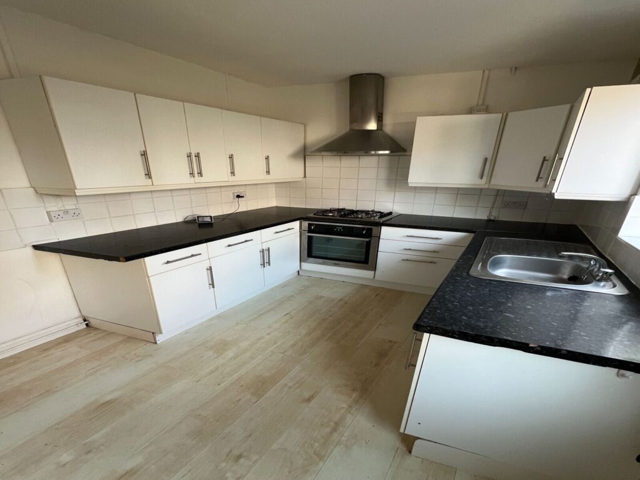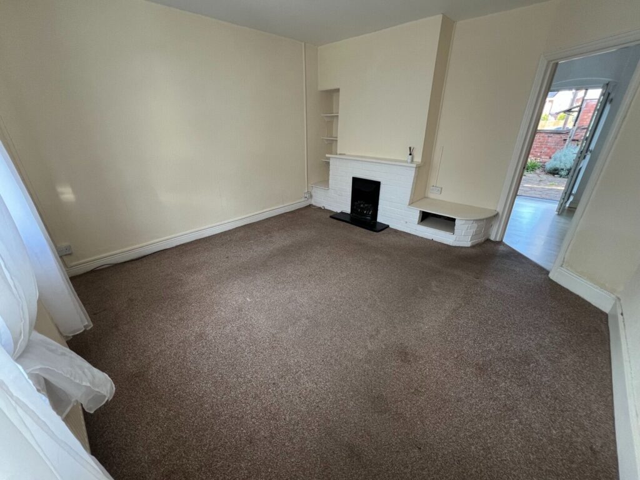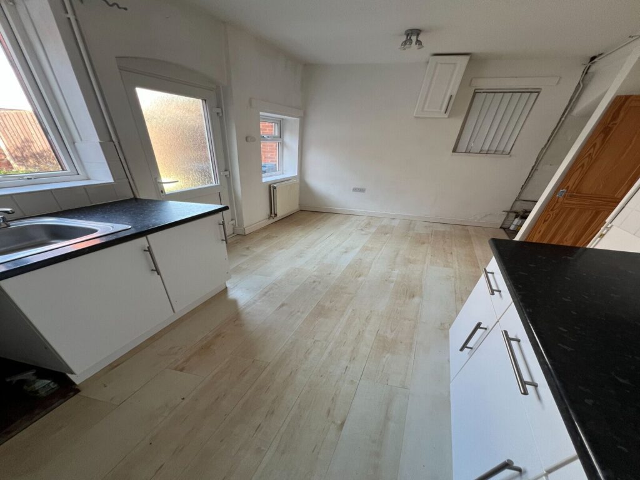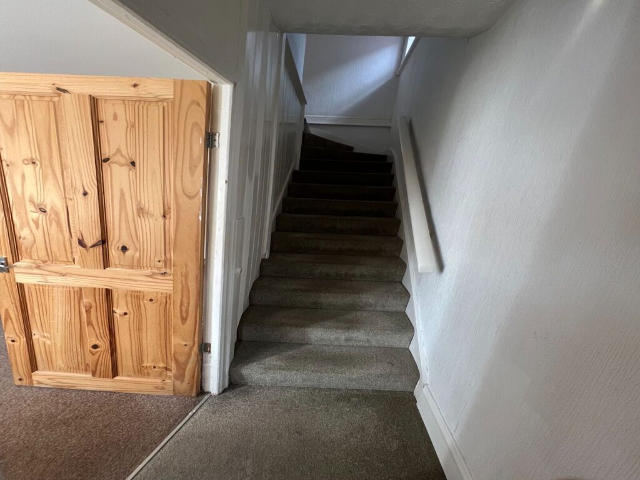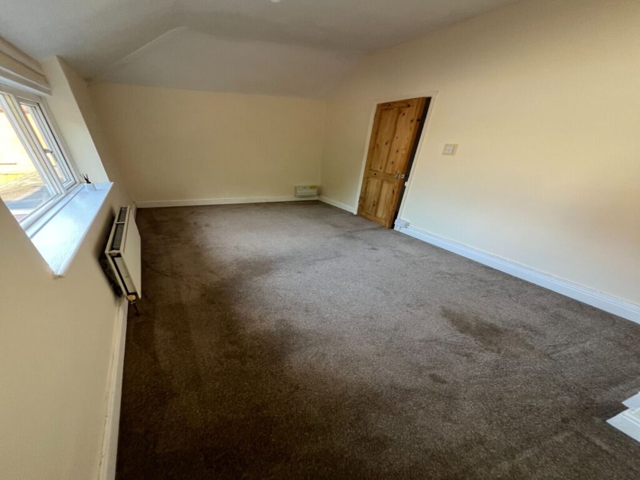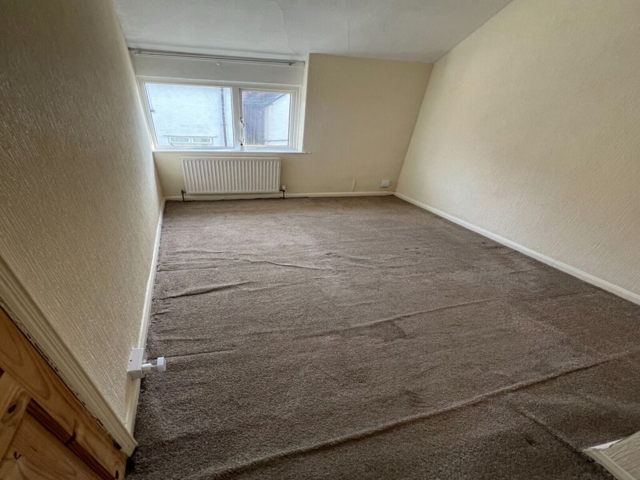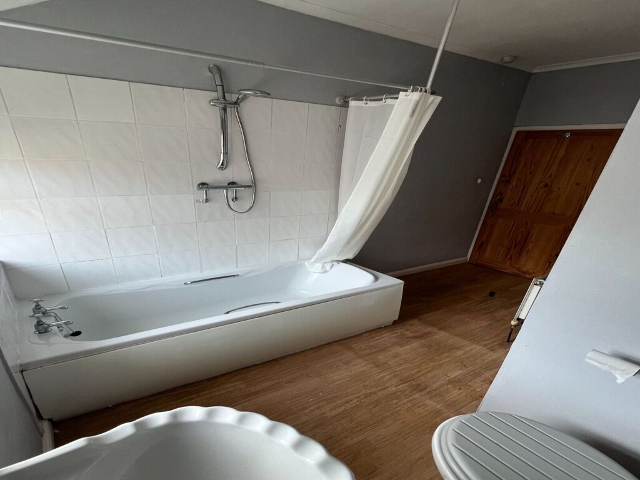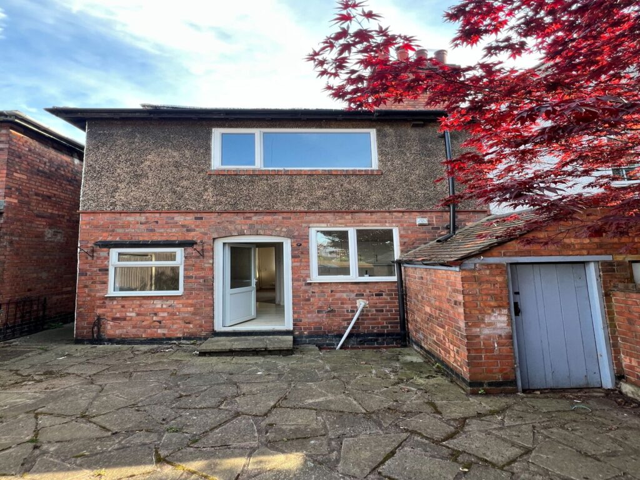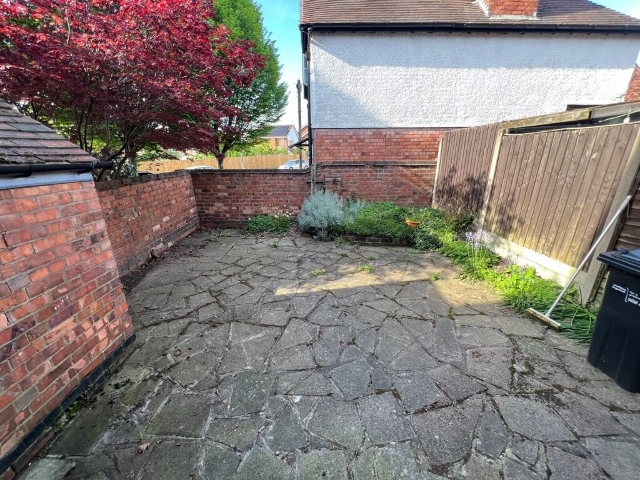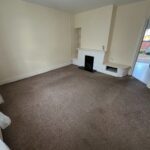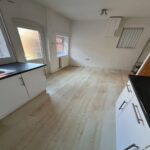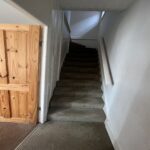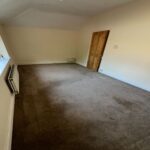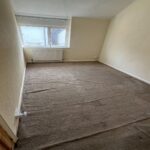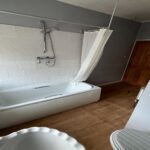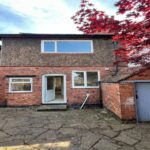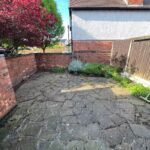Coronation Street, Tamworth B79 7ES
£130,000
Offers Over
Property Features
- Semi-detached home (710.41 sq ft)
- Competitively priced
- In need of light refurbishment
- Potential rental income £800pcm
- Offered with vacant possession
- Council Tax Band B
- EPC Rating "D"
- Spacious lounge (176,74 sq ft)
- Fully-fitted kitchen diner (124.75 sq ft)
- Bedroom 1 (126.58 sq ft)
- Bedroom 2 (102.90 sq ft)
- Sizeable bathroom (46.39 sq ft)
- Private rear garden
- On road parking
- Close to all essential amenities in Tamworth
Property Summary
Property Solvers Express Estate Agency presents this semi-detached house (710.41 sq ft) located in the highly sought-after area of Tamworth, perfect for a savvy investor.Nestled in the heart of Tamworth, this charming two-bedroom semi-detached house on the ever-popular Coronation Street offers an ideal opportunity for cash buyers, downsizers, or savvy investors. With its welcoming curb appeal and a peaceful residential setting, the property enjoys close proximity to local amenities, schools, and excellent transport links, including Tamworth Railway Station just a short walk away. The location also benefits from easy access to the town centre, parks, and major road networks such as the A5 and M42.
Inside, the home features a well-proportioned layout with a bright and airy spacious lounge (176,74 sq ft) that flows into a fully-fitted kitchen diner (124.75 sq ft) that is equipped with ample storage, while large windows throughout allow plenty of natural light to fill the space. Upstairs, you'll find two generous double bedrooms, Bedroom 1 (126.58 sq ft) and Bedroom 2 (102.90 sq ft), as well as a sizeable family bathroom (46.39 sq ft).
The property also benefits from off-road parking and a side access gate, and a private, low-maintenance rear garden, adding to its practicality and appeal. With its blend of character, convenience, and comfort, this home is ready to move into and offers a fantastic lifestyle in one of Tamworth’s most desirable neighbourhoods.
Contact us now for more information and do not miss out on this great opportunity!

