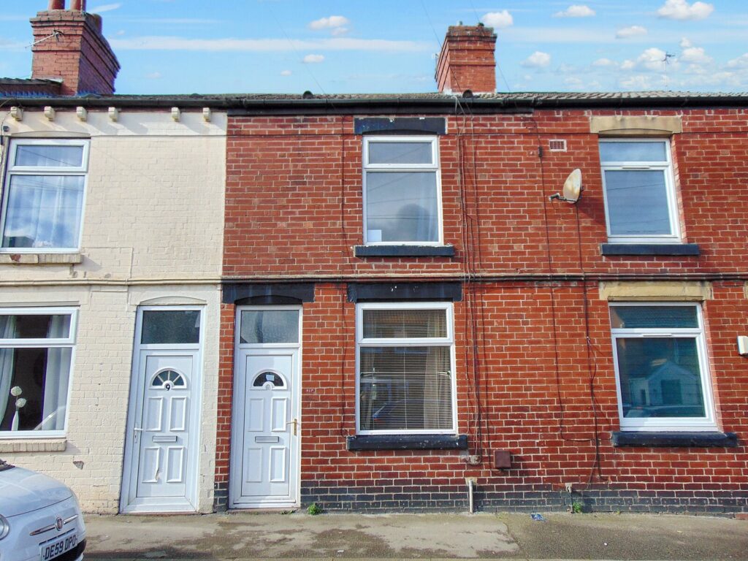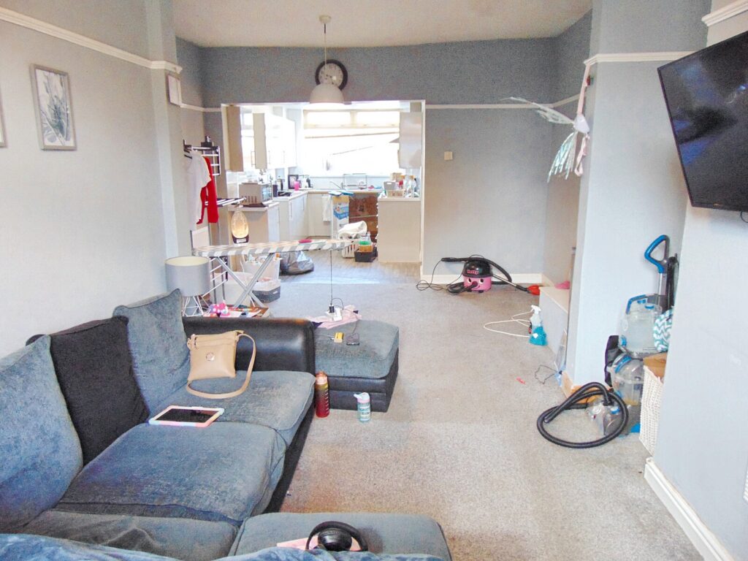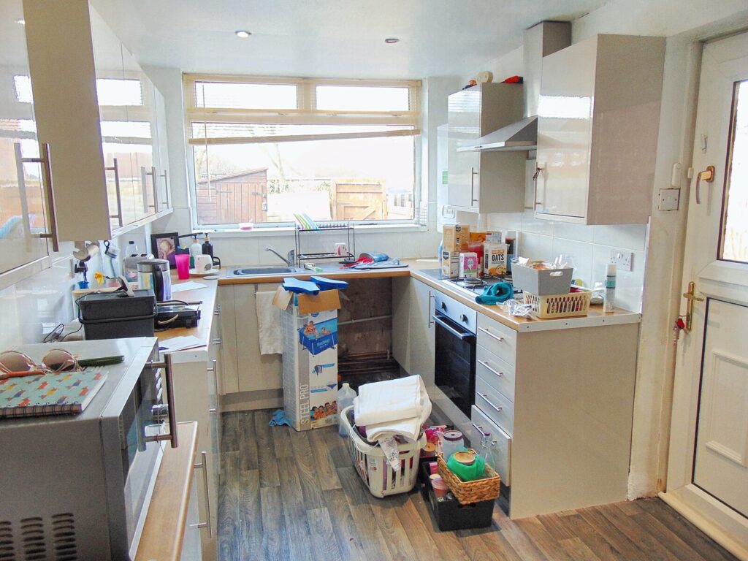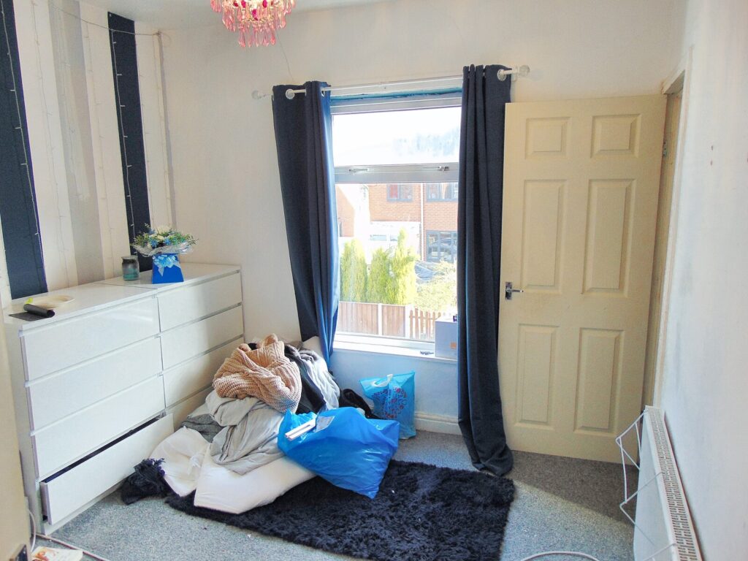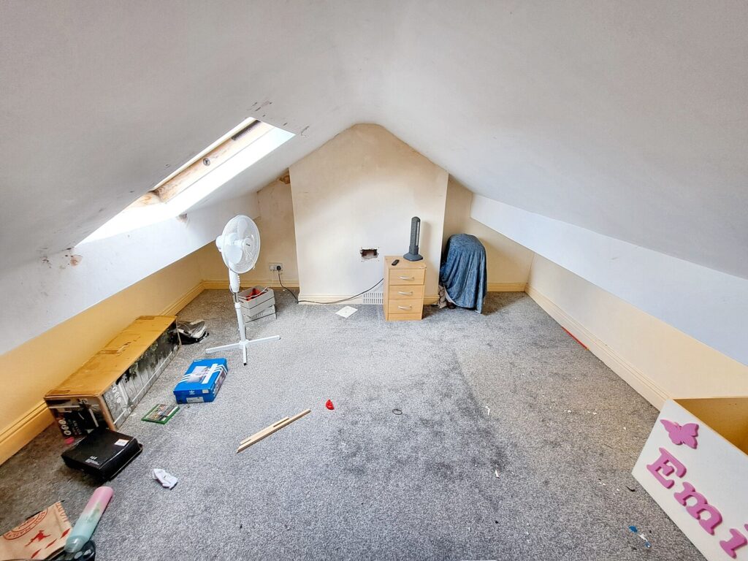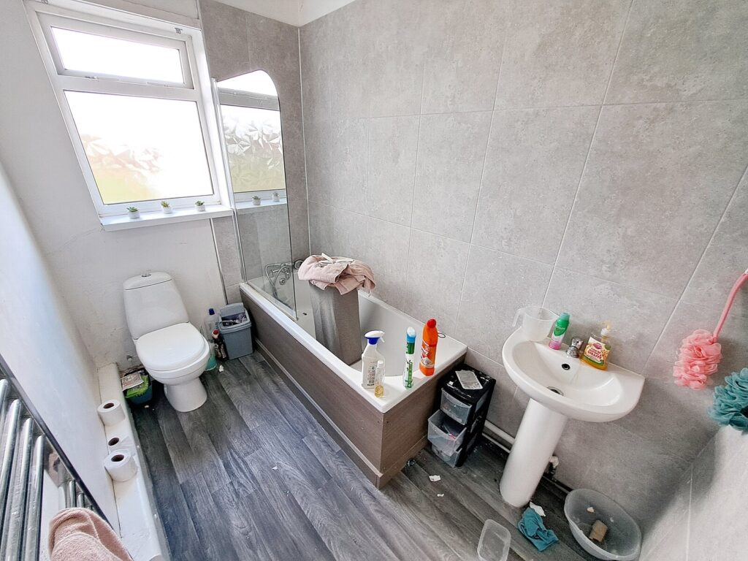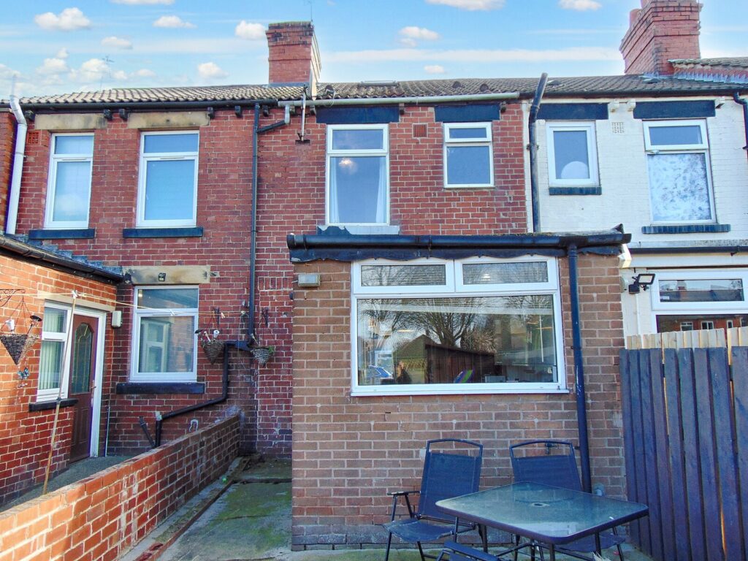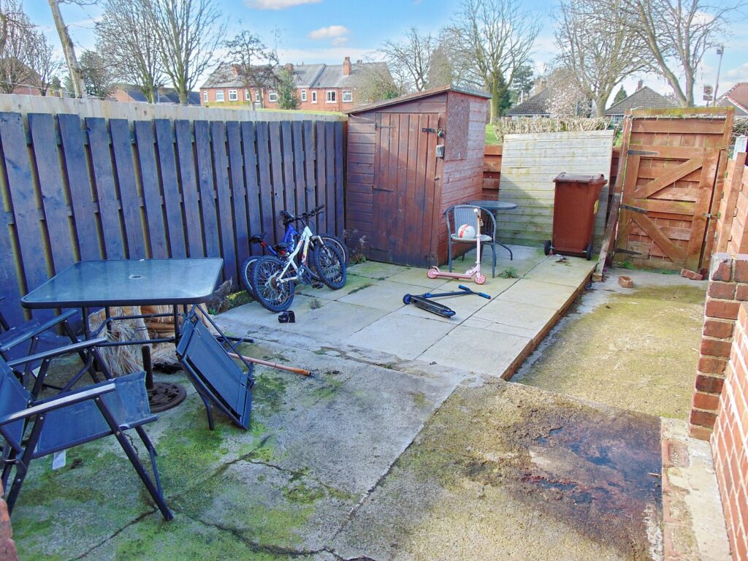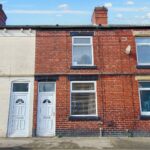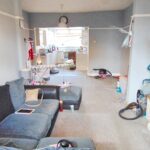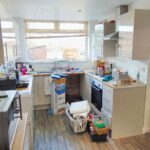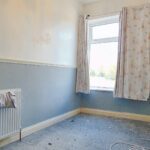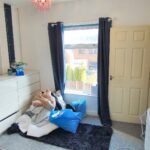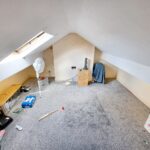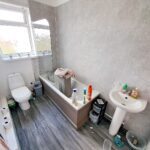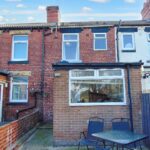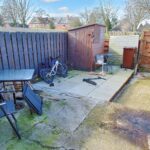Chapel Street,Ryhill, Wakefield, WF4 2AD
£90,000
OIRO
Property Features
- Mid-terrace house (854 sq ft) ready for you to put your own stamp on!
- Competitively priced
- Council Tax Band A
- EPC Rating "D"
- Large lounge area (267.41 sq ft)
- Fitted kitchen (97.94 sq ft)
- Bedroom 1 (100.21 sq ft)
- Bedroom 2 (78.88 sq ft)
- Bedroom 3 (170.30 sq ft)
- Sizeable bathroom (46.17 sq ft)
- Private rear garden
- On road parking
- Close to all essential amenities in Ryhill
Property Summary
Property Solvers Express Estate Agency presents this mid-terrace house (854 sq ft) ready to be turned into your own dream home or a lucrative investment.Welcome to this charming 3-bedroom mid-terrace home in the heart of Ryhill, a popular village on the outskirts of Wakefield. Perfect for families or investors, this property offers generous living space and a warm, homely feel throughout. Located on Chapel Street, it benefits from a peaceful residential setting while remaining within easy reach of local amenities, schools, and transport links to Wakefield and beyond.
Step inside onto the ground floor(392 sq ft) and to your immediate right will be the large lounge area (267.41 sq ft) and a fitted kitchen (97.94 sq ft) with ample storage. Upstairs on the first floor (292 sq ft), two well-proportioned bedrooms, Bedroom 1 (100.21 sq ft) and Bedroom 2 (78.88 sq ft), providing plenty of room for growing families or home office space. On this floor, you will also find a sizeable bathroom (46.17 sq ft). Heading onto the final floor of the property the 2nd floor (170 sq ft) you will find Bedroom 3 (170.30 sq ft). The layout is both functional and inviting and allows new owners to add their own touch easily.
Outside, the property boasts a low-maintenance rear garden, along with on-street parking to the front. With its attractive price point, practical layout, and great location in a friendly village community, this home offers an excellent opportunity to step onto the property ladder or expand an investment portfolio.
Contact us now for more information and do not miss out on this great opportunity!

