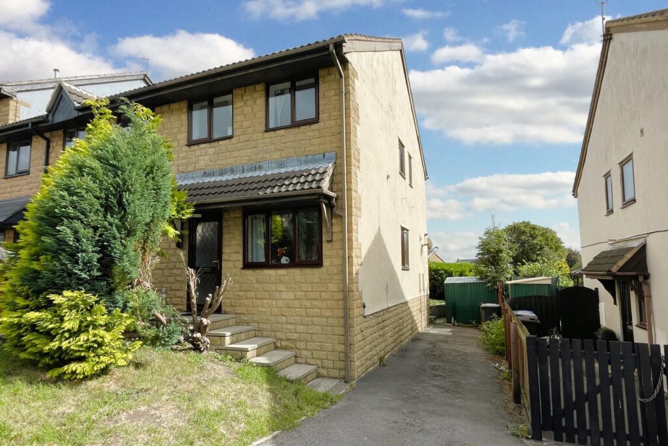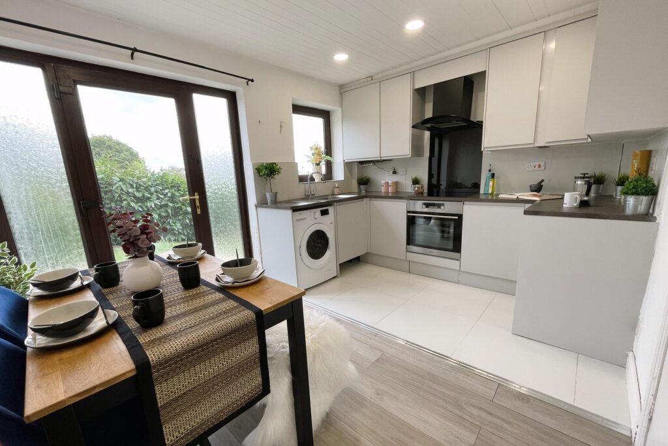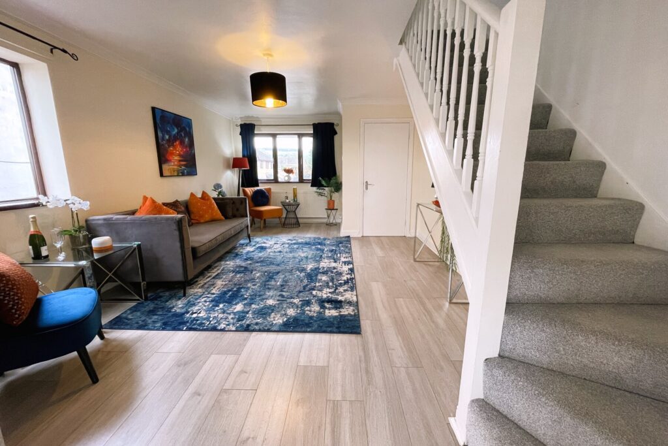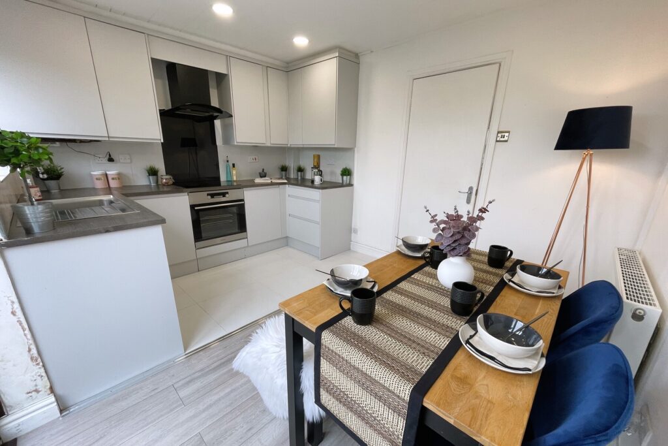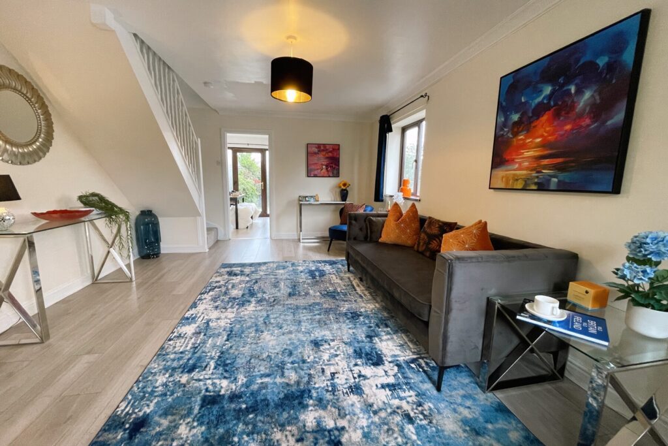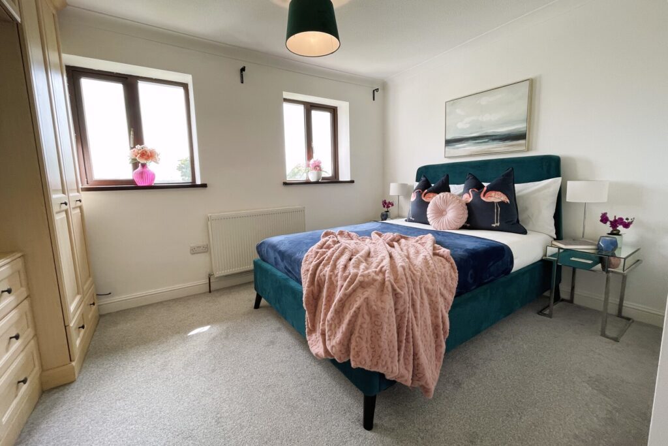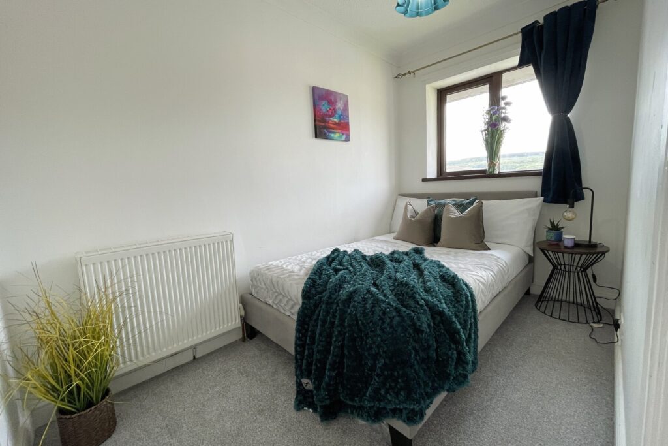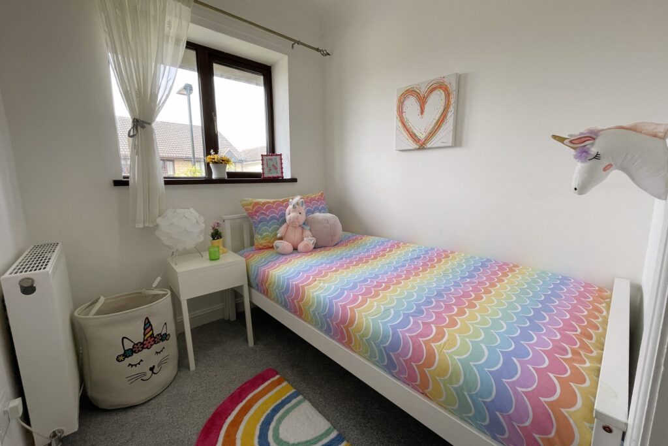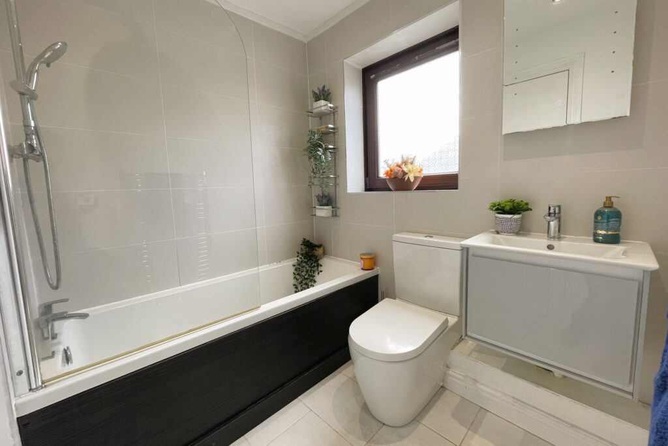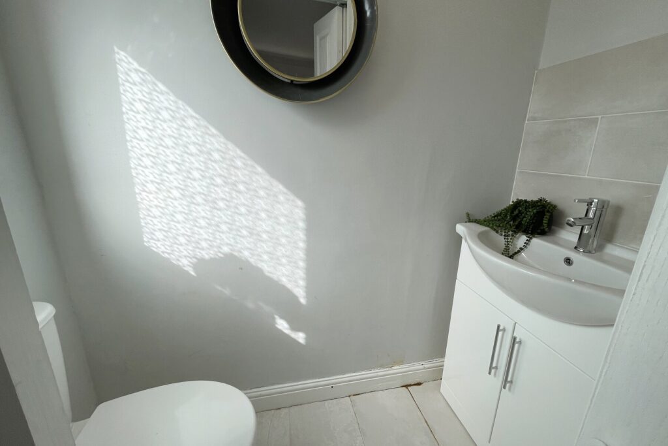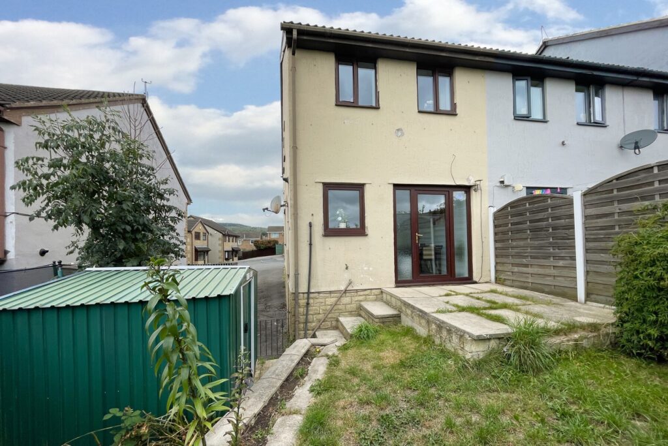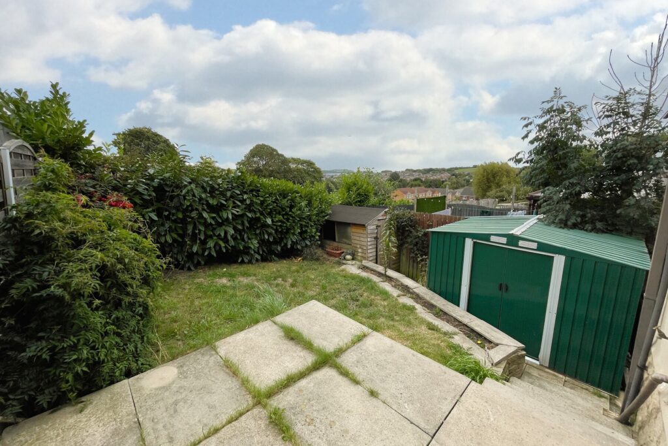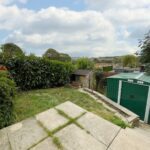Caister Avenue, Chapeltown, Sheffield, S35 2ZN
£189,950
OIRO
Property Features
- Stunning 740 sq ft semi-detached house
- Competitively priced
- Council Tax Band B
- EPC Rating "C"
- Ideal family home
- Spacious living room (243.54 sq ft)
- Fully fitted kitchen diner (118.08 sq ft)
- Bedroom 1 with WC (147.60 sq ft)
- Bedroom 2 (52.63 sq ft)
- Bedroom 3 (44.16 sq ft)
- Additional storage room
- Stylish family bathroom (31.22 sq ft)
- Private rear garden
- On road parking
- Close to all essential amenities in Sheffield
Property Summary
Property Solvers Express Estate Agency is delighted to present this stunning 740 sq ft semi-detached house located on Caister Avenue, Chapeltown, Sheffield. Great for first-time buyers or seasoned investors.Situated on the ever-popular Caister Avenue in Chapeltown, Sheffield, this beautifully presented three-bedroom semi-detached home offers an exceptional opportunity for an ideal family home. Set in a peaceful residential area with a friendly community feel, the property is just moments from Chapeltown’s thriving centre, offering a wide selection of shops, amenities, and highly regarded schools. With excellent transport links, including Chapeltown train station and quick access to the M1 motorway, this home combines suburban tranquillity with everyday convenience.
The ground floor boasts a bright and spacious living room (243.54 sq ft), ideal for relaxing or entertaining, complemented by a modern, fully fitted kitchen-diner (118.08 sq ft) with ample storage and space. Upstairs are three well-proportioned bedrooms – Bedroom 1 (147.60 sq ft) features a private WC, while Bedroom 2 (52.63 sq ft) and Bedroom 3 (44.16 sq ft) are perfect for children, guests, or a home office. A stylish family bathroom (31.22 sq ft) completes the upstairs, with the property’s layout designed to balance comfort and practicality. Flooded with natural light, the home feels warm and welcoming throughout.
Externally, the property benefits from ample on-road parking and a generous garden with a shed. With its sought-after location, generous proportions, and modern interiors, this charming semi-detached home represents a fantastic opportunity to step onto the property ladder and secure a well-positioned long-term investment.

