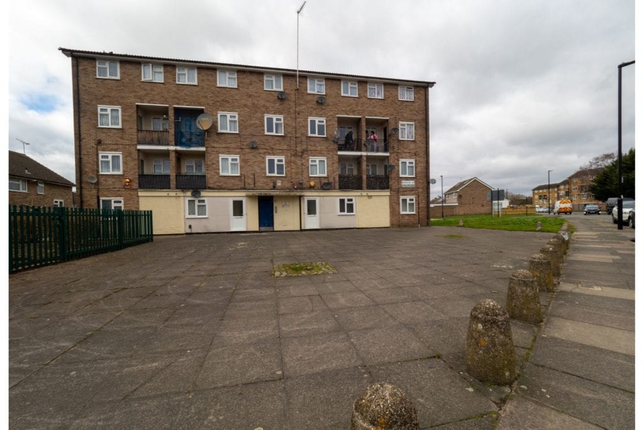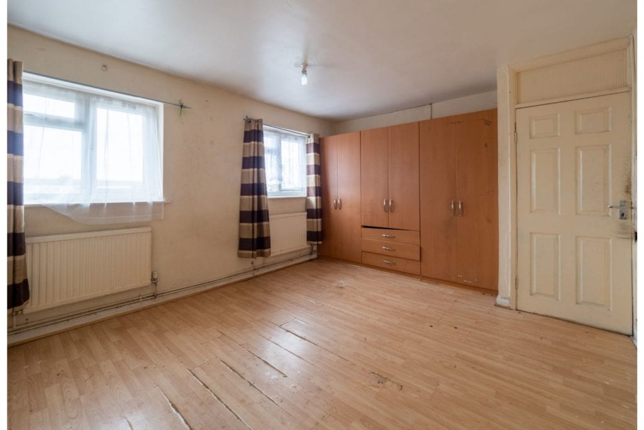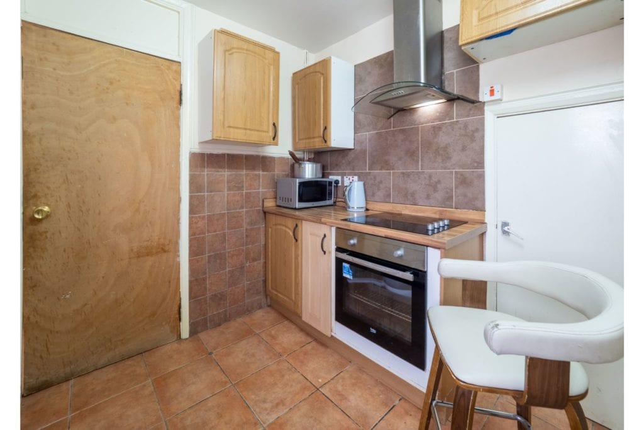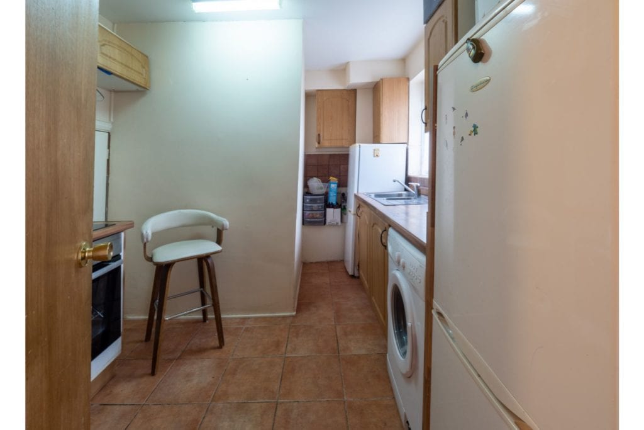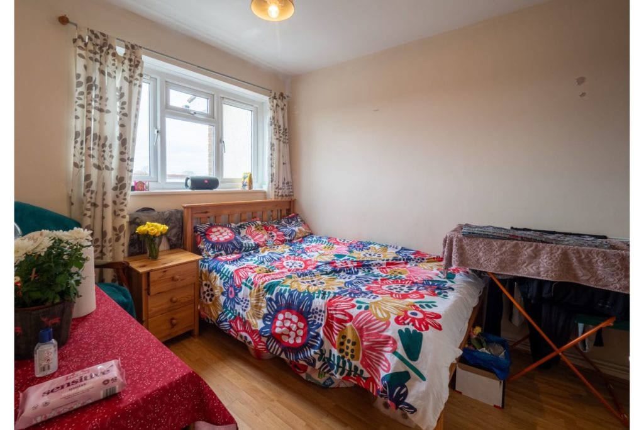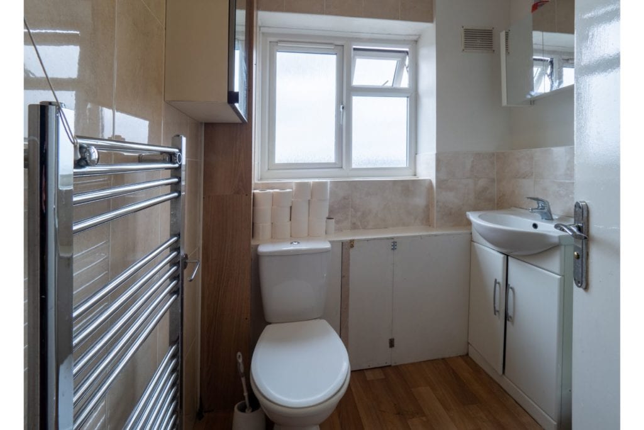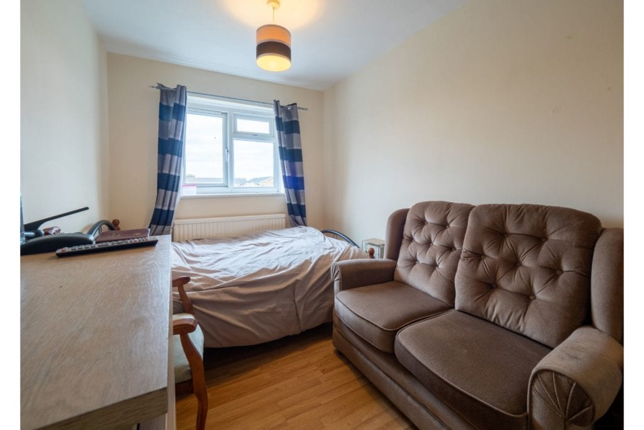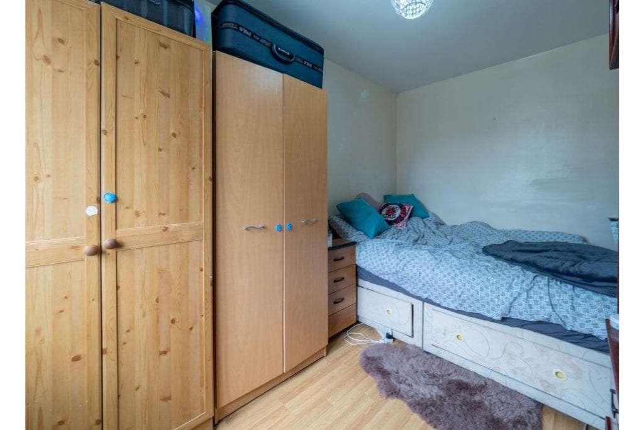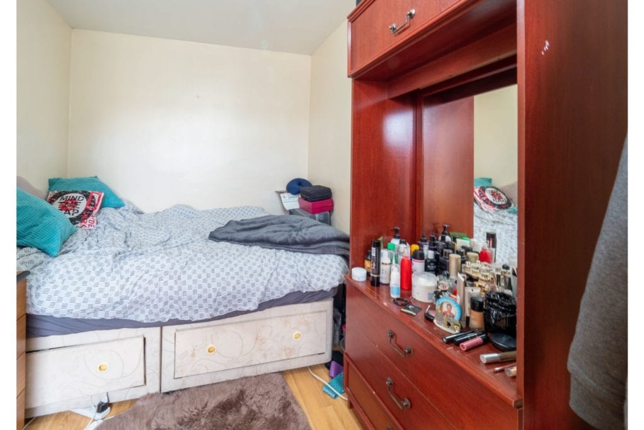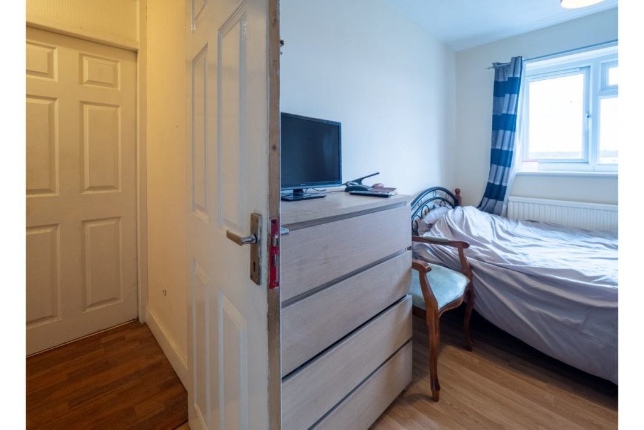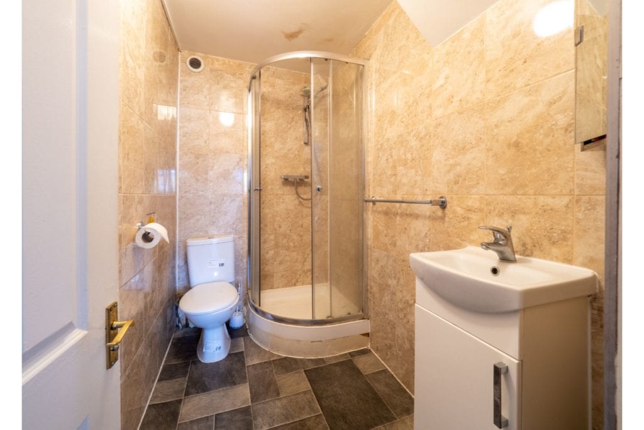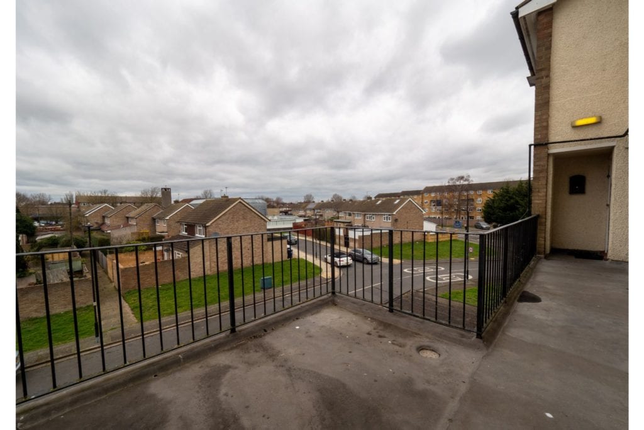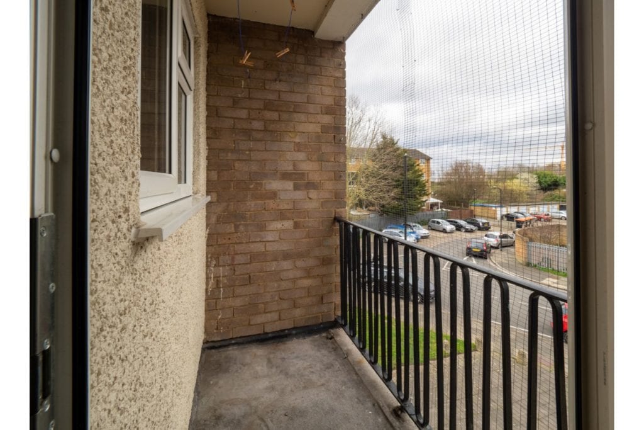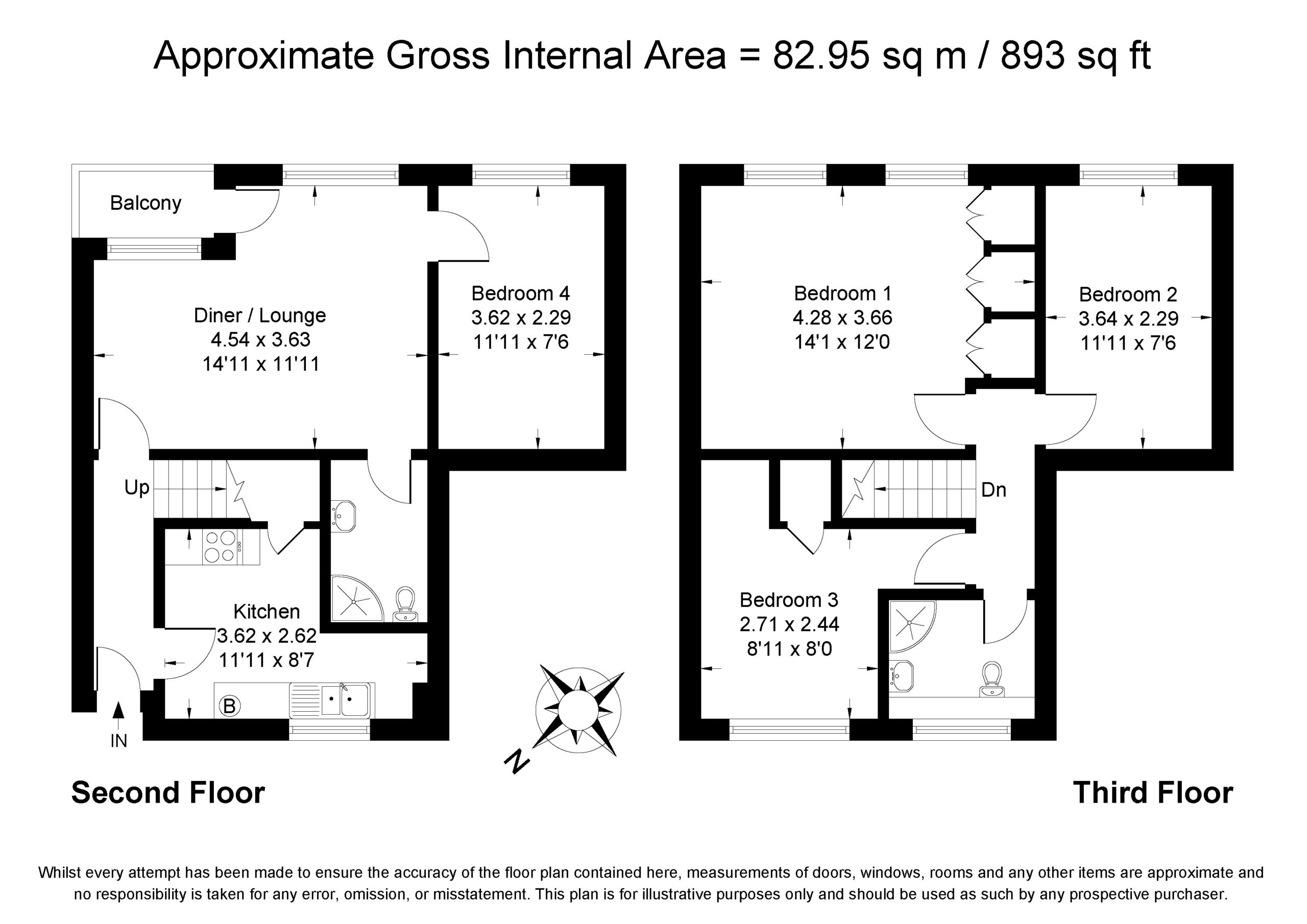
Radcliffe Way, Northolt, UB5 6HR
£250,000
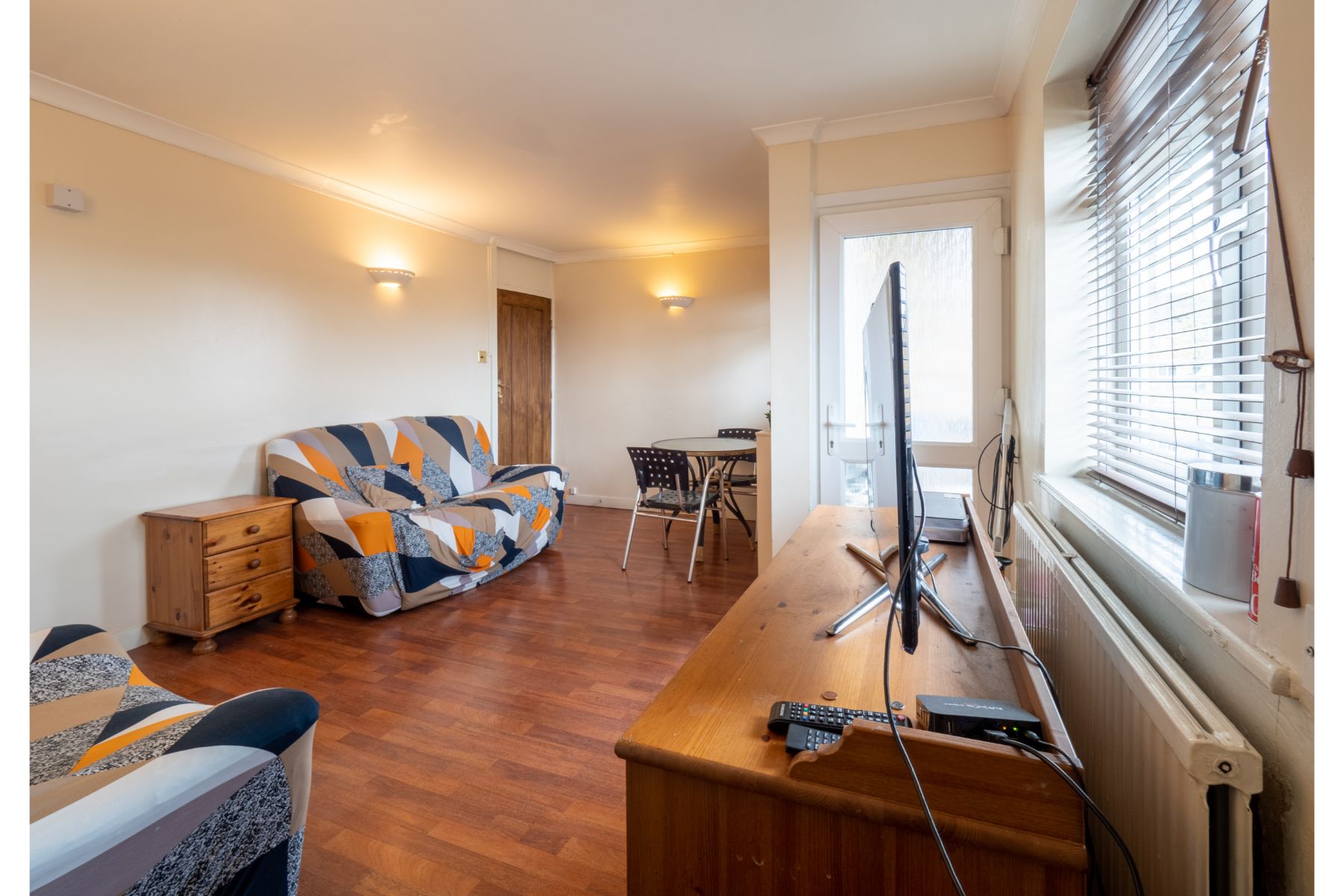
Full Description
This property is to be offered for sale by PROPERTY SOLVERS ONLINE CONDITIONAL AUCTION (56-DAY EXCHANGE/COMPLETION).
Bidding opens on Thursday 8th April at 14:00 and closes on Wednesday 14th April at 14:00 with a GUIDE PRICE of £250,000.
Overview
A spacious split-level flat offering substantial living space sold with a 90-year remaining lease. Bathed in natural light this property has lots of large windows which offer views over the locality. Briefly comprising of a fitted kitchen, 4 bedrooms, lounge/diner, balcony and two shower rooms.
The property has an Energy Performance Rating ‘C’ and is competitively priced for a 56-day open market auction sale.
Description
Hallway
The front door of the property leads into the hallway providing access to the kitchen, lounge/diner and the carpeted stairs; featuring: wood effect flooring, flush to ceiling lighting, radiator with cover.
Lounge/Diner
Spacious lounge/diner with lots of south-east natural light featuring: wood effect flooring, windows to rear aspect, glazed door leading onto the balcony, wall mounted light fittings, radiator with cover, coving, space for family lounge furniture and a dining table.
Balcony
Easterly facing private balcony, space for outdoor seating and a bistro-style table.
Kitchen
A fitted kitchen featuring: a range of floor and wall mounted cupboards, window to front aspect, integrated oven and hob with stainless steel extractor fan, stainless steel bowl and a half sink with draining board, space and plumbing for a washing machine, tiled splashbacks, tiled flooring, space for two tall fridge freezers, built-in storage cupboard, strip lighting and boiler.
Master Bedroom
A large and bright double south-east facing bedroom featuring: two windows to rear aspect, wood effect flooring, ceiling mounted light fitting, fitted wardrobes, two radiators.
Bedroom 2
Spacious second south-east facing bedroom featuring: window to rear aspect, wood effect flooring, pendant light fitting, radiator.
Bedroom 3
Double room featuring: window to front aspect, storage cupboard, wood effect flooring, pendant light fitting, radiator.
Bedroom 4
A generously proportioned south-east facing fourth bedroom, accessed via the lounge and featuring: window to rear aspect, wood effect flooring, pendant light fitting, radiator.
Shower Room
A modern and spacious shower room featuring: white toilet, white sink with cupboard underneath, shower cubicle with plumbed in height adjustable shower fittings, mirrored vanity cabinet, extractor fan, tiled walls, tile effect flooring.
Upstairs Shower Room
A modern shower room featuring: frosted window, white toilet, white sink with cupboard underneath, shower cubicle with plumbed in height adjustable shower fittings, mirrored vanity cabinet, extractor fan, part tiled walls, wood effect flooring, heated towel rail
Outside
Access to the communal gardens which surround the property.
Property Particulars
Diner / Lounge = 14.11ft x 11.11ft (4.54m x 3.63m)
Kitchen = 11.11ft x 8.7ft (3.62m x 2.62m)
Bedroom 1 = 14.10ft x 12.00ft (4.28m x 3.66m)
Bedroom 2 = 11.11ft x 7.60ft (3.64m x 2.29m)
Bedroom 3 = 8.11ft x 8.00ft (2.71m x 2.44m)
Bedroom 4 = 11.11ft x 7.60ft (3.62m x 2.29m)
Gross Internal Floor Area (approx) = 893 sq ft (82.95 sq m)
Local Area
Located just off the A312 minutes from the A40. Conveniently positioned for access to public transport with South Ruislip Railway Station just 2 miles away (with hourly trains into London Marylebone) and just beyond that is Ruislip Underground Station. Surrounded by an excellent choice of bus services including regular local bus services to Heathrow Airport.
Well placed for schooling with a wide choice of local schools and colleges including Viking Primary school just a few minutes walk away. Also within easy access of many amenities including cafes, takeaways and shops.
Well located for access to the countryside and green spaces with many local parks and gardens including Lime Tree Park and Rectory park and just a short drive away are the lovely Colne Valley Regional Park and Denham Country Park.
More Information
There is an annual service charge of £1,300 and ground rent of £10.
Our enquiry line is open 24/7 and we’re happy to answer any questions.
56-day condtional auction terms + conditions, AML requirements and fees are available on our website [Google: Property Solvers > Property Auctions (in navigation) > Auction Property for Sale (drop-down)].
The preliminary legal pack can be viewed directly via the auction listing itself. Property Solvers will update the legal pack and inform all parties that express interest in bidding.
Viewings
Viewings are available 7 days a week.
All viewers must observe our current COVID-19 Viewing Policy (available on the listing).
Notice to Bidders
Please be aware that if your bid is successful on auction day, the exchange of contracts must happen after 28 days. Completion must subsequently happen within the following 28 days.
As part of the Property Solvers Online Auction process, bidders will be required to register online and provide proof of ID documents (passport and photo driving license). For a full list of requirements please see the legal pack documents.
Buyer Reservation Fee
A 2% + VAT (non-refundable) reservation fee and £125 + VAT processing fee will be due from the winning bidder.
Features
- Very Spacious split level flat - 83sqm
- Four bedrooms
- Two shower rooms with toilets
- South-east facing balcony
- Gas central heating and UPVC double glazing
- Well situated for public transport
- Parks, shops, schools and amenities nearby
- Ideal for Buy to Let
Contact Us
